2100 Shady Grove Road, Irmo, SC 29063
Local realty services provided by:Better Homes and Gardens Real Estate Medley
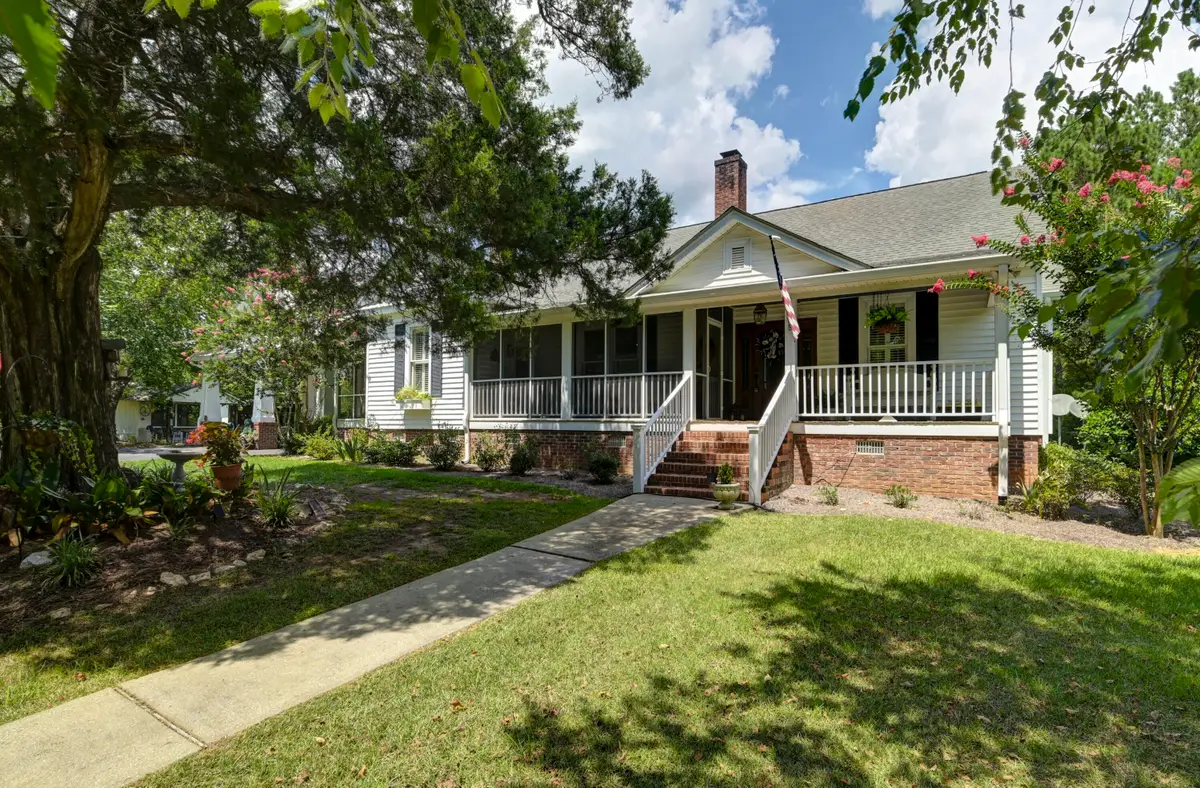
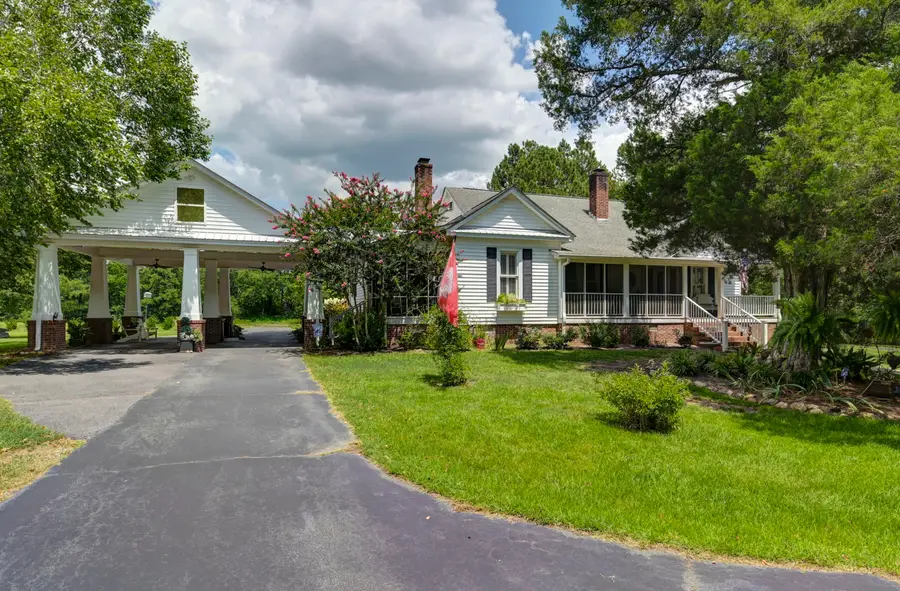

Listed by:lucia campbell
Office:miler properties, inc.
MLS#:25020009
Source:SC_CTAR
2100 Shady Grove Road,Irmo, SC 29063
$685,000
- 3 Beds
- 2 Baths
- 1,878 sq. ft.
- Single family
- Pending
Price summary
- Price:$685,000
- Price per sq. ft.:$364.75
About this home
Irmo- Enjoy this completely renovated farmhouse on 7.1 acres with no HOA! Relax on the screened porch and have peace and quiet in Lexington/Richland 5 school district. Ballentine Elementary, Dutch Fork Middle, and Dutch Fork High School. New 4 car carport was built recently. A separate outbuilding can be a great office. A large shed great for boat storage and a workshop; a chicken coop and several fruit trees on the property! 3 bedrooms, 2 baths, Two gas fireplaces and Gas stove with propane. Huge walk around storage space in attic - Possible to expand living space if desired.The house is not in a flood zone. No flood insurance required for the house. A little creek runs on downslope of property and that is not buildable as in flood zone. Hardwood floors throughout with tilefloors in the bathrooms and mud room. 9 ft ceilings throughout the house except the Great room has 10ft ceilings. There are fruit trees and blueberry bushes on property.
Parcels A, B and B-1 are all included in the one tax map number.
The lines have been abandoned for tax purposes.
Contact an agent
Home facts
- Year built:1990
- Listing Id #:25020009
- Added:25 day(s) ago
- Updated:August 13, 2025 at 07:39 AM
Rooms and interior
- Bedrooms:3
- Total bathrooms:2
- Full bathrooms:2
- Living area:1,878 sq. ft.
Heating and cooling
- Cooling:Central Air
- Heating:Electric, Heat Pump
Structure and exterior
- Year built:1990
- Building area:1,878 sq. ft.
- Lot area:7.1 Acres
Schools
- High school:Dutch Fork High School
- Middle school:Dutch Fork Middle
- Elementary school:Ballentine Elementary
Utilities
- Water:Well
- Sewer:Septic Tank
Finances and disclosures
- Price:$685,000
- Price per sq. ft.:$364.75
New listings near 2100 Shady Grove Road
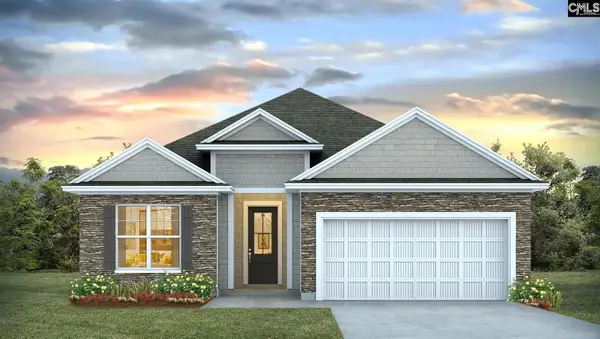 $369,990Active3 beds 2 baths1,733 sq. ft.
$369,990Active3 beds 2 baths1,733 sq. ft.227 Livingston Woods Drive, Irmo, SC 29063
MLS# 613857Listed by: DR HORTON INC- New
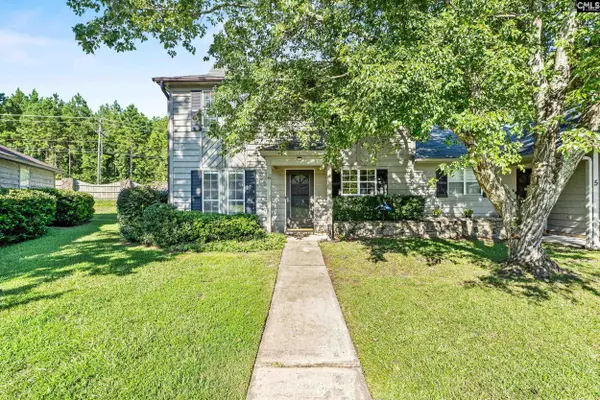 $210,000Active3 beds 2 baths1,425 sq. ft.
$210,000Active3 beds 2 baths1,425 sq. ft.6 Shuler Circle, Columbia, SC 29212
MLS# 615327Listed by: KELLER WILLIAMS PALMETTO - New
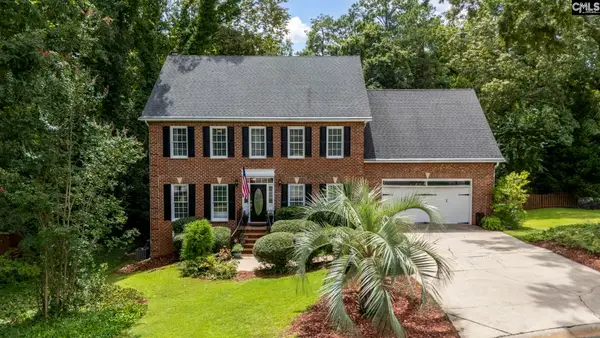 $545,000Active5 beds 3 baths3,292 sq. ft.
$545,000Active5 beds 3 baths3,292 sq. ft.145 Langsdale Road, Columbia, SC 29212
MLS# 615331Listed by: TRUE GRIT ASSET ADMINISTRATION - New
 $214,900Active2 beds 3 baths1,200 sq. ft.
$214,900Active2 beds 3 baths1,200 sq. ft.112 Tuscany Court, Irmo, SC 29063
MLS# 615317Listed by: COLDWELL BANKER REALTY - New
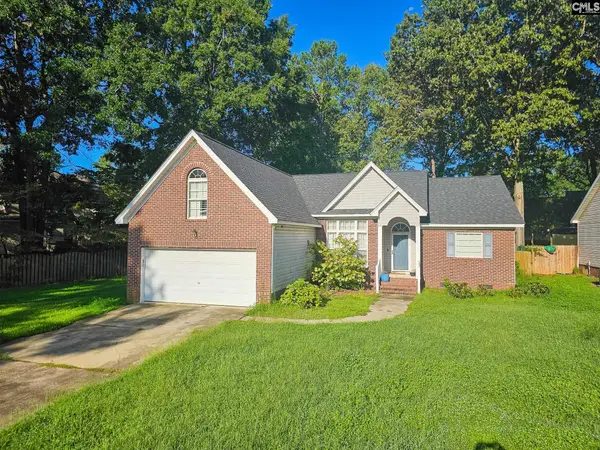 $275,000Active4 beds 2 baths1,918 sq. ft.
$275,000Active4 beds 2 baths1,918 sq. ft.5 Holly Creek Court, Irmo, SC 29063
MLS# 615260Listed by: KELLER WILLIAMS REALTY - New
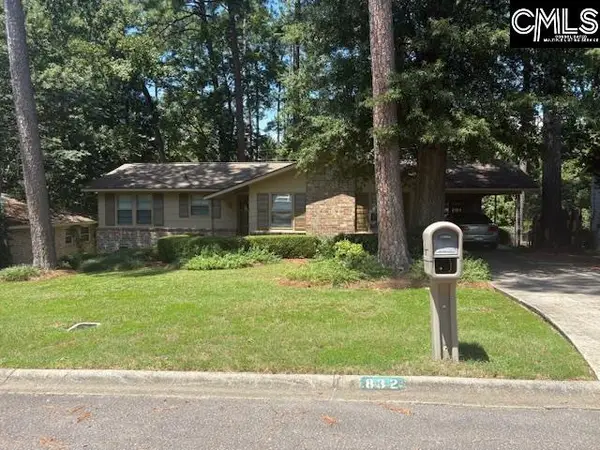 $100,000Active3 beds 2 baths1,071 sq. ft.
$100,000Active3 beds 2 baths1,071 sq. ft.832 Seton Road, Columbia, SC 29212
MLS# 615247Listed by: IREALTY INTERNATIONAL LLC - New
 $234,750Active3 beds 2 baths1,286 sq. ft.
$234,750Active3 beds 2 baths1,286 sq. ft.804 Riverwalk Way, Irmo, SC 29063
MLS# 615209Listed by: EXIT REAL EST CONSULTANTS - New
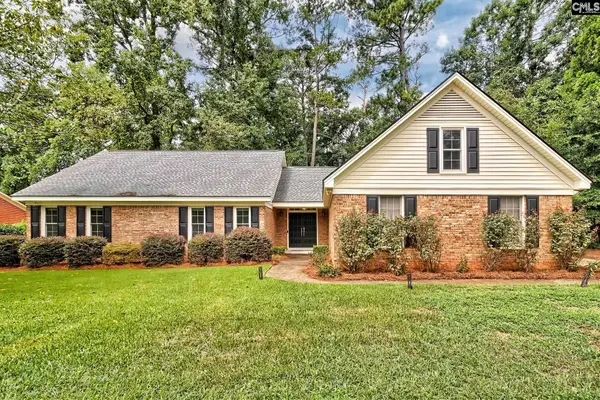 $349,900Active3 beds 2 baths2,375 sq. ft.
$349,900Active3 beds 2 baths2,375 sq. ft.1820 Shadowood Drive, Columbia, SC 29212
MLS# 615211Listed by: CORNERSTONE REALTY PARTNERS LLC - New
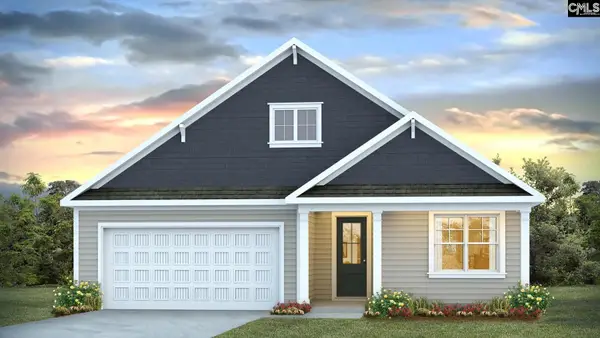 $379,570Active4 beds 2 baths1,983 sq. ft.
$379,570Active4 beds 2 baths1,983 sq. ft.234 Livingston Woods Drive, Irmo, SC 29063
MLS# 615161Listed by: DR HORTON INC - New
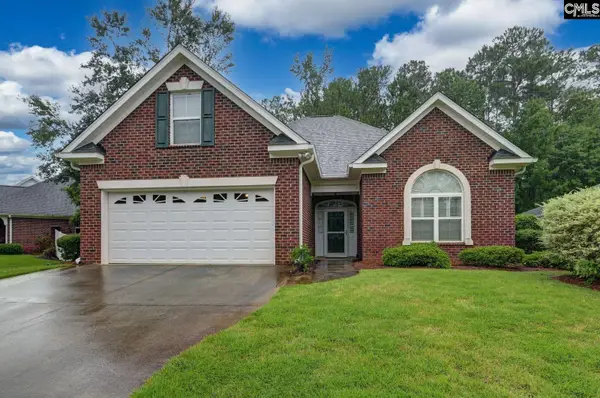 Listed by BHGRE$360,000Active3 beds 2 baths1,909 sq. ft.
Listed by BHGRE$360,000Active3 beds 2 baths1,909 sq. ft.29 Palmetto Wood Parkway, Irmo, SC 29063
MLS# 615162Listed by: ERA WILDER REALTY

