228 Livingston Woods Drive, Irmo, SC 29063
Local realty services provided by:Better Homes and Gardens Real Estate Medley
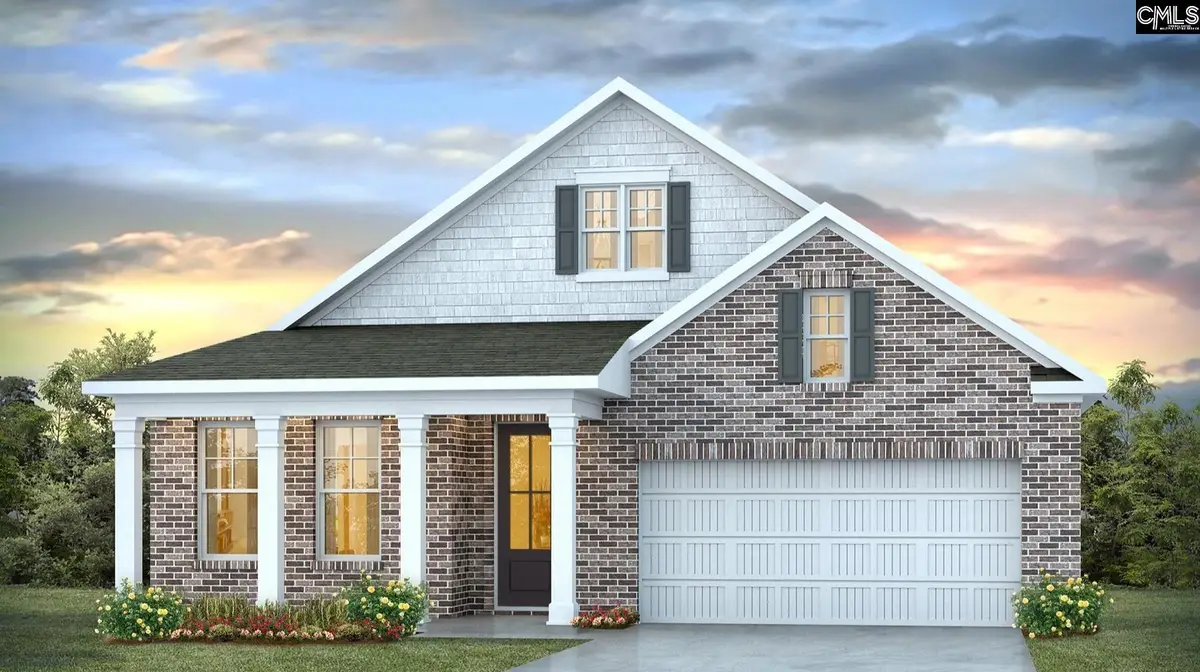
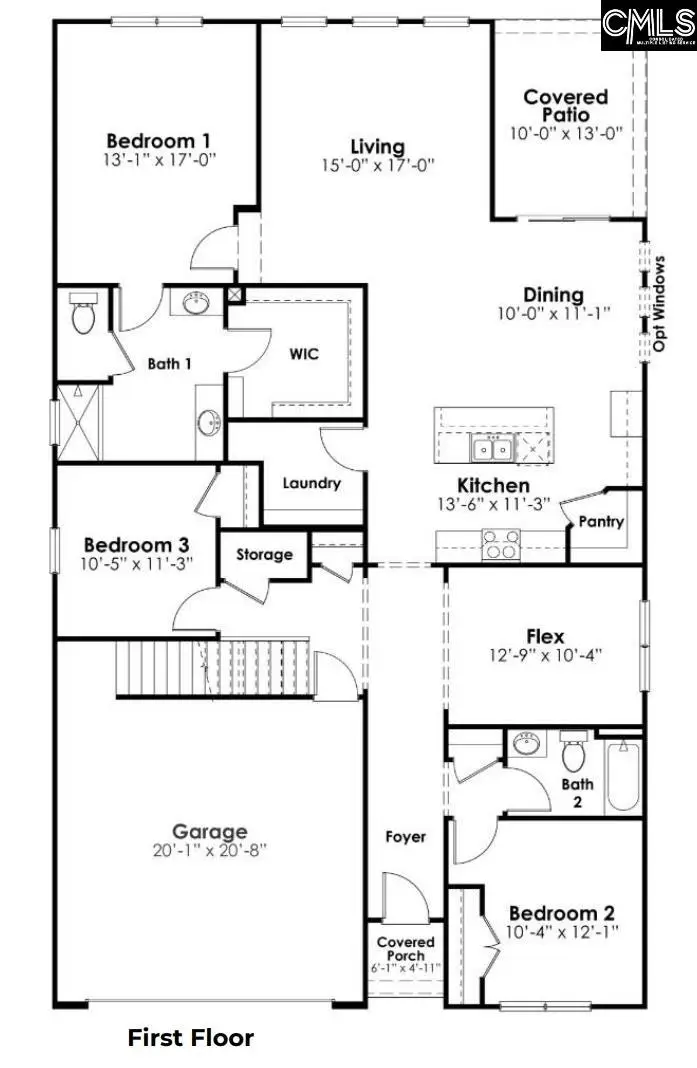
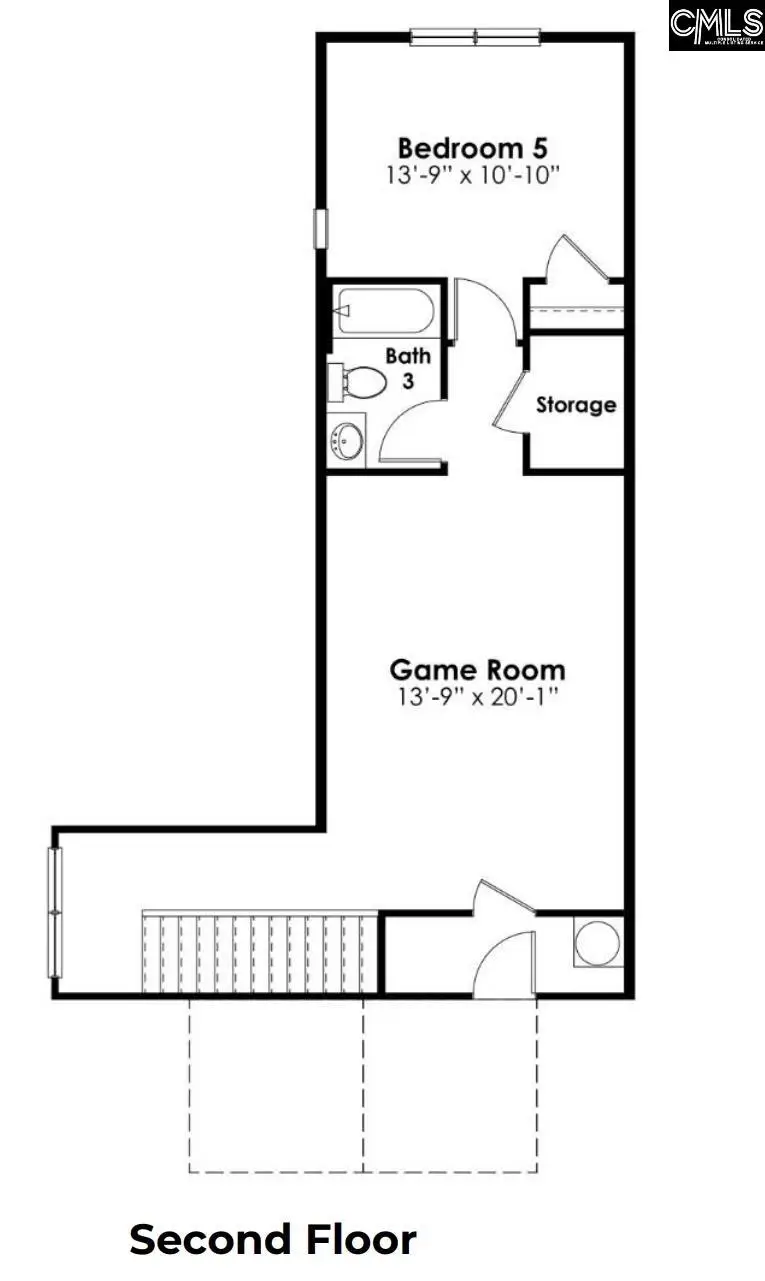
228 Livingston Woods Drive,Irmo, SC 29063
$405,000
- 4 Beds
- 3 Baths
- 2,608 sq. ft.
- Single family
- Pending
Listed by:kevin cottingham
Office:dr horton inc
MLS#:608609
Source:SC_CML
Price summary
- Price:$405,000
- Price per sq. ft.:$155.29
- Monthly HOA dues:$50
About this home
Welcome to 228 Livingston Woods Drive in Irmo's new community, Livingston Woods! The Darby here features a covered front porch, beautiful brick on the exterior, and durable Hardie Plank siding. This Traditions Darby floorplan offers 4 bedrooms, a flex space, 3 bathrooms, 2 stories, and 2,608 sqft. of living space. The open concept kitchen features a floating island, stunning quartz countertops, and tile backsplash. The floating island overlooks the open dining and living areas, creating the perfect space to entertain. At the back of the home, off of the main living space, sits the spacious, private primary suite. Due to the split-bedroom design, the remaining downstairs bedrooms and bathroom are towards the front of the home. Upstairs, you will find an additional bedroom, bathroom, and secondary living/game room space. With elevated features and ample natural light throughout, the Darby is an inviting, modern plan with everything you've been looking for! The superb location of the community will place you just minutes from local shops, restaurants, schools, the YMCA, and Lake Murray access. It is a highly sought after location that is sure to meet all your needs! Schedule a tour today to see why Livingston Woods is the perfect place to call home. *The photos you see here are for illustration purposes only, interior and exterior features, options, colors and selections will differ. Please see sales agent for options. Added Disclaimer: CMLS has not reviewed and, therefore, does not endorse vendors who may appear in listings.
Contact an agent
Home facts
- Year built:2025
- Listing Id #:608609
- Added:91 day(s) ago
- Updated:August 13, 2025 at 07:13 AM
Rooms and interior
- Bedrooms:4
- Total bathrooms:3
- Full bathrooms:3
- Living area:2,608 sq. ft.
Heating and cooling
- Cooling:Central
- Heating:Gas 1st Lvl, Gas 2nd Lvl
Structure and exterior
- Year built:2025
- Building area:2,608 sq. ft.
- Lot area:0.16 Acres
Schools
- High school:Dutch Fork
- Middle school:Dutch Fork
- Elementary school:River Springs
Utilities
- Water:Public
- Sewer:Public
Finances and disclosures
- Price:$405,000
- Price per sq. ft.:$155.29
New listings near 228 Livingston Woods Drive
- New
 $65,000Active0 Acres
$65,000Active0 Acres3228 Somerset Drive, New Orleans, LA 70131
MLS# 2516844Listed by: ROYAL KREWE REALTY - New
 $239,900Active4 beds 3 baths2,318 sq. ft.
$239,900Active4 beds 3 baths2,318 sq. ft.13442 Dwyer Boulevard, New Orleans, LA 70129
MLS# 2516414Listed by: REVE, REALTORS - Open Sat, 11am to 12:15pmNew
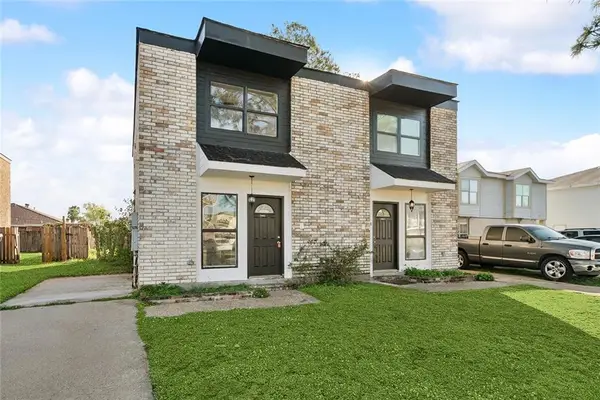 $230,000Active6 beds 4 baths2,706 sq. ft.
$230,000Active6 beds 4 baths2,706 sq. ft.7001-7003 Yorktown Drive, New Orleans, LA 70127
MLS# 2516826Listed by: KELLER WILLIAMS REALTY 455-0100 - New
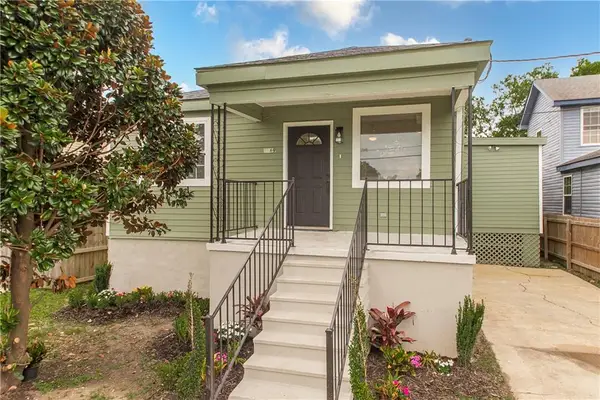 $225,000Active2 beds 2 baths1,202 sq. ft.
$225,000Active2 beds 2 baths1,202 sq. ft.2769 Pressburg Street, New Orleans, LA 70122
MLS# 2516859Listed by: REVE, REALTORS - New
 $135,000Active3 beds 1 baths1,100 sq. ft.
$135,000Active3 beds 1 baths1,100 sq. ft.1644 Desire Street, New Orleans, LA 70117
MLS# 2516891Listed by: LEVY REALTY GROUP LLC - New
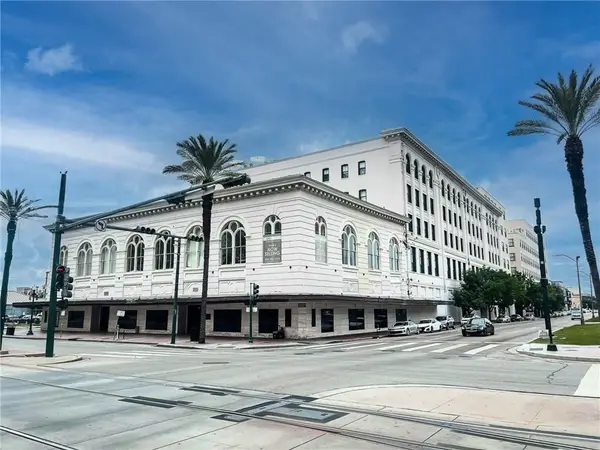 $230,000Active1 beds 1 baths620 sq. ft.
$230,000Active1 beds 1 baths620 sq. ft.1201 Canal Street #519, New Orleans, LA 70112
MLS# 2515241Listed by: LATTER & BLUM (LATT01) - New
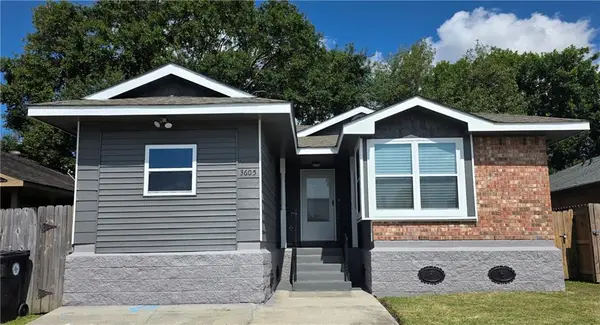 $175,000Active3 beds 2 baths1,207 sq. ft.
$175,000Active3 beds 2 baths1,207 sq. ft.3605 Timber Wolf Lane, New Orleans, LA 70131
MLS# 2516559Listed by: CARTER REALTY AND CONSULTANTS - Open Sat, 11am to 2pmNew
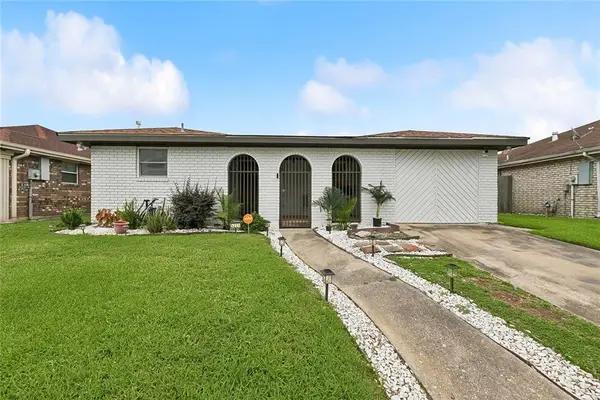 $210,000Active4 beds 2 baths1,707 sq. ft.
$210,000Active4 beds 2 baths1,707 sq. ft.5221 Norgate Drive, New Orleans, LA 70127
MLS# 2516836Listed by: NOLA LIVING REALTY - New
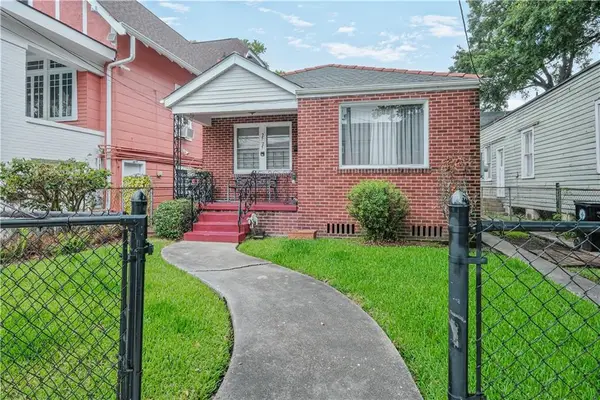 $390,000Active3 beds 1 baths1,359 sq. ft.
$390,000Active3 beds 1 baths1,359 sq. ft.2727 Carondelet Street, New Orleans, LA 70130
MLS# 2516880Listed by: FACE TO FACE REALTY, LLC - New
 $209,000Active2 beds 2 baths785 sq. ft.
$209,000Active2 beds 2 baths785 sq. ft.1735 Urquhart Street, New Orleans, LA 70116
MLS# 2516883Listed by: BERKSHIRE HATHAWAY HOMESERVICES PREFERRED, REALTOR
