11 Tabby Lane, Isle Of Palms, SC 29451
Local realty services provided by:Better Homes and Gardens Real Estate Medley
Listed by: clay cunningham843-779-8660
Office: carolina one real estate
MLS#:25012193
Source:SC_CTAR
11 Tabby Lane,Isle of Palms, SC 29451
$11,575,000
- 6 Beds
- 7 Baths
- 6,159 sq. ft.
- Single family
- Active
Price summary
- Price:$11,575,000
- Price per sq. ft.:$1,879.36
About this home
Welcome to a rare opportunity to own an architectural masterpiece by esteemed designer Carl McCants and renowned custom builder Fox Creek Homes. Located at 11 Tabby Lane on the Intracoastal Waterway, this brand-new construction embodies timeless Lowcountry charm fused with refined modern elegance--offering the pinnacle of coastal luxury living. Spanning over 6,100 square feet, this waterfront sanctuary features 6 bedrooms and 6.5 bathrooms, all thoughtfully designed for seamless indoor-outdoor living and effortless entertaining.Unmatched Features & Amenities:
* Deepwater Dock: Situated directly on the Intracoastal Waterway, this boater's paradise features a private dock with a lift and floating dock--perfect for boats, paddleboards, and all your water adventures.
* Resort-Style Pool Oasis: Enjoy breathtaking water views from a stunning custom pool featuring a sunken spa, tanning ledge, color-changing LED bubblers, sleek laminar jets, and multiple umbrella sleeves--an entertainer's dream and the ultimate in outdoor luxury living.
* Main-Level Primary Suite: Enjoy waking up to peaceful water vistas in the luxurious owner's retreat, featuring spa-inspired finishes and private access to outdoor living areas.
* Gourmet Chef's Kitchen: Designed to impress, with professional-grade appliances, and a dedicated wine room for your finest vintages.
* Thoughtfully Designed Bedroom Suites: The main level features a luxurious primary suite plus a secondary "mini master" for added flexibility. Upstairs offers two additional primary-style suites, each with spacious layouts and private baths, along with two more bedrooms featuring ensuite baths with single vanities, perfect for guests or family members.
* Primary Suite & Secondary Laundry Rooms: Designed for ease and efficiency, this home features a laundry area within the primary suite plus a fully equipped secondary laundry room for added convenience.
* Exceptional Outdoor Living: Designed for entertaining and everyday enjoyment, this home offers multiple outdoor spaces including a covered patio with fireplace, a gourmet outdoor kitchen, a private workout area, and a spacious screened-in porch, perfect for relaxing, dining, and gathering year-round.
* Six-Car Garage: Plenty of room for vehicles, golf carts, and all your beach and boating gear.
This is not just a home--it's a lifestyle. Whether you're seeking a full-time residence or a luxurious vacation retreat, this coastal masterpiece delivers an unrivaled blend of sophistication, functionality, and natural beauty.
Inquire now for more information!
Contact an agent
Home facts
- Year built:2025
- Listing ID #:25012193
- Added:290 day(s) ago
- Updated:February 17, 2026 at 03:15 PM
Rooms and interior
- Bedrooms:6
- Total bathrooms:7
- Full bathrooms:6
- Half bathrooms:1
- Living area:6,159 sq. ft.
Heating and cooling
- Cooling:Central Air
- Heating:Electric
Structure and exterior
- Year built:2025
- Building area:6,159 sq. ft.
- Lot area:0.49 Acres
Schools
- High school:Wando
- Middle school:Moultrie
- Elementary school:Sullivans Island
Utilities
- Water:Public
- Sewer:Public Sewer
Finances and disclosures
- Price:$11,575,000
- Price per sq. ft.:$1,879.36
New listings near 11 Tabby Lane
- New
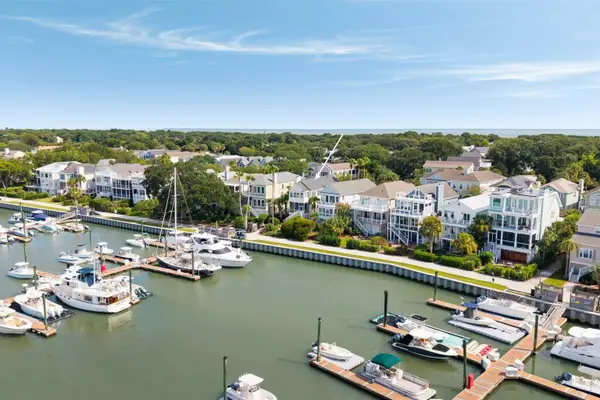 $2,325,000Active4 beds 4 baths2,536 sq. ft.
$2,325,000Active4 beds 4 baths2,536 sq. ft.22 Morgans Cove Drive, Isle of Palms, SC 29451
MLS# 26004379Listed by: DANIEL RAVENEL SOTHEBY'S INTERNATIONAL REALTY - New
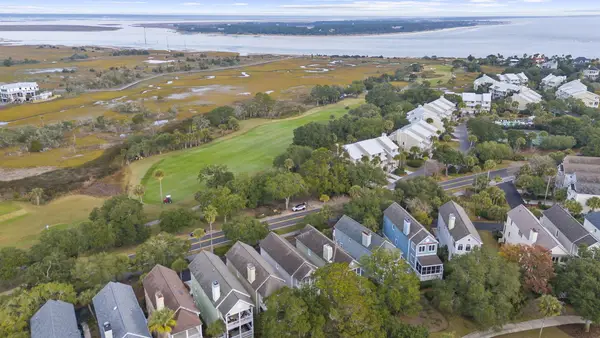 $1,725,000Active3 beds 3 baths2,332 sq. ft.
$1,725,000Active3 beds 3 baths2,332 sq. ft.10 Commons Court, Isle of Palms, SC 29451
MLS# 26004343Listed by: CAROLINA ONE REAL ESTATE - New
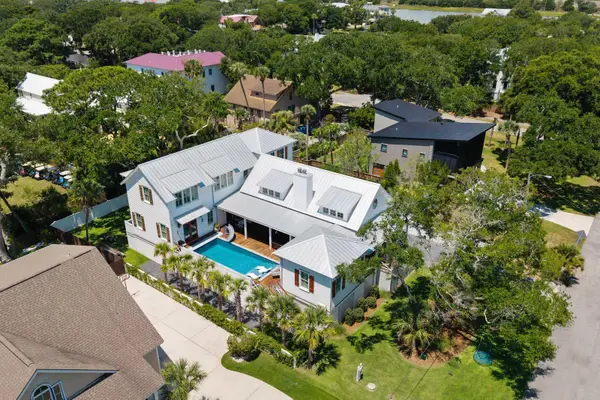 $4,950,000Active7 beds 7 baths4,980 sq. ft.
$4,950,000Active7 beds 7 baths4,980 sq. ft.33 27th Avenue, Isle of Palms, SC 29451
MLS# 26004298Listed by: CROWN COAST PROPERTIES - New
 $320,000Active-- beds -- baths
$320,000Active-- beds -- baths40 41st Avenue #G-21, Isle of Palms, SC 29451
MLS# 26004032Listed by: MCCONNELL REAL ESTATE PARTNERS - New
 $1,850,000Active0.32 Acres
$1,850,000Active0.32 Acres22 21st Avenue, Isle of Palms, SC 29451
MLS# 26004036Listed by: THE EXCHANGE COMPANY, LLC - New
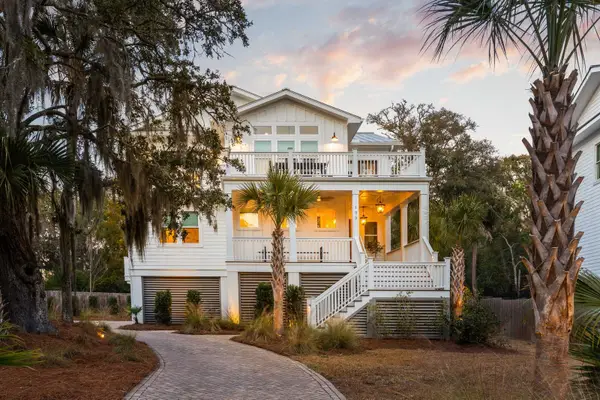 $3,495,000Active5 beds 5 baths3,677 sq. ft.
$3,495,000Active5 beds 5 baths3,677 sq. ft.105 Forest Trail, Isle of Palms, SC 29451
MLS# 26003866Listed by: DUNES PROPERTIES OF CHAS INC - New
 $3,595,000Active5 beds 6 baths4,030 sq. ft.
$3,595,000Active5 beds 6 baths4,030 sq. ft.14 55th Avenue, Isle of Palms, SC 29451
MLS# 26003674Listed by: 32 SOUTH PROPERTIES, LLC - New
 $1,295,000Active3 beds 3 baths1,250 sq. ft.
$1,295,000Active3 beds 3 baths1,250 sq. ft.7600 Palmetto Drive #107 B, Isle of Palms, SC 29451
MLS# 26003571Listed by: DUNES PROPERTIES OF CHAS INC 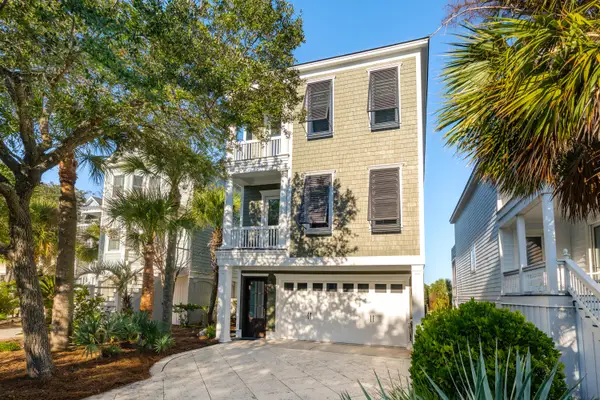 $2,795,000Active4 beds 5 baths3,150 sq. ft.
$2,795,000Active4 beds 5 baths3,150 sq. ft.25 Ocean Point Drive, Isle of Palms, SC 29451
MLS# 26003377Listed by: DUNES PROPERTIES OF CHAS INC $2,645,000Active4 beds 3 baths2,419 sq. ft.
$2,645,000Active4 beds 3 baths2,419 sq. ft.816 Palm Boulevard, Isle of Palms, SC 29451
MLS# 26003325Listed by: CAROLINA ONE REAL ESTATE

