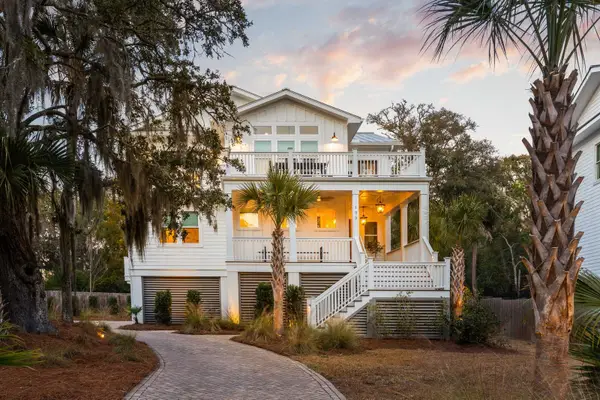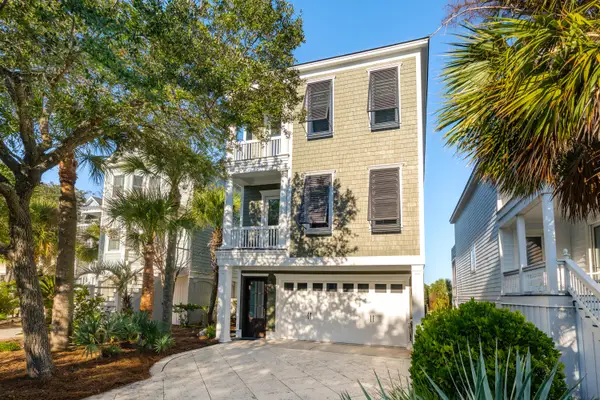2404 Waterway Boulevard, Isle Of Palms, SC 29451
Local realty services provided by:Better Homes and Gardens Real Estate Medley
Listed by: holly culp
Office: exp realty llc.
MLS#:25024529
Source:SC_CTAR
2404 Waterway Boulevard,Isle of Palms, SC 29451
$2,225,000
- 5 Beds
- 3 Baths
- 2,300 sq. ft.
- Single family
- Active
Price summary
- Price:$2,225,000
- Price per sq. ft.:$967.39
About this home
Renovated and ready for you! Embrace the best of island living with the beach, Intracoastal Waterway, marina, restaurants, and recreation just steps away. The thoughtfully redesigned open-concept floor plan seamlessly integrates indoor and outdoor living spaces. Stacking glass-panel sliding doors extend the family room to a spacious screened porch, while a kitchen pass-through window to the exterior countertop makes entertaining effortless. The private primary suite offers a quiet, tranquil retreat, including a beautiful bathroom with a custom walk-in closet. There are 4 additional bedrooms. A newly built garage with soaring cathedral ceilings provides ample storage, complemented by an additional storage closet at the back of the home.Stained poplar beams and shiplap accents throughout bring a modern coastal touch. Every convenience has been considered, and each detail thoughtfully updated so you can move in and start enjoying the lifestyle. Simply hop on your golf cart to reach all your favorite spots, and take advantage of the available membership at The Club at Wild Dunes.
Contact an agent
Home facts
- Year built:1965
- Listing ID #:25024529
- Added:158 day(s) ago
- Updated:February 12, 2026 at 11:38 PM
Rooms and interior
- Bedrooms:5
- Total bathrooms:3
- Full bathrooms:3
- Living area:2,300 sq. ft.
Heating and cooling
- Cooling:Central Air
Structure and exterior
- Year built:1965
- Building area:2,300 sq. ft.
- Lot area:0.37 Acres
Schools
- High school:Wando
- Middle school:Moultrie
- Elementary school:Sullivans Island
Utilities
- Water:Public
- Sewer:Public Sewer
Finances and disclosures
- Price:$2,225,000
- Price per sq. ft.:$967.39
New listings near 2404 Waterway Boulevard
- Open Sat, 11am to 1pmNew
 $3,495,000Active5 beds 5 baths3,677 sq. ft.
$3,495,000Active5 beds 5 baths3,677 sq. ft.105 Forest Trail, Isle of Palms, SC 29451
MLS# 26003866Listed by: DUNES PROPERTIES OF CHAS INC - New
 $3,595,000Active5 beds 6 baths4,030 sq. ft.
$3,595,000Active5 beds 6 baths4,030 sq. ft.14 55th Avenue, Isle of Palms, SC 29451
MLS# 26003674Listed by: 32 SOUTH PROPERTIES, LLC - New
 $1,295,000Active3 beds 3 baths1,250 sq. ft.
$1,295,000Active3 beds 3 baths1,250 sq. ft.7600 Palmetto Drive #107 B, Isle of Palms, SC 29451
MLS# 26003571Listed by: DUNES PROPERTIES OF CHAS INC - New
 $2,795,000Active4 beds 5 baths3,150 sq. ft.
$2,795,000Active4 beds 5 baths3,150 sq. ft.25 Ocean Point Drive, Isle of Palms, SC 29451
MLS# 26003377Listed by: DUNES PROPERTIES OF CHAS INC - New
 $2,645,000Active4 beds 3 baths2,419 sq. ft.
$2,645,000Active4 beds 3 baths2,419 sq. ft.816 Palm Boulevard, Isle of Palms, SC 29451
MLS# 26003325Listed by: CAROLINA ONE REAL ESTATE - New
 $2,450,000Active4 beds 4 baths3,436 sq. ft.
$2,450,000Active4 beds 4 baths3,436 sq. ft.7 Seahorse Court, Isle of Palms, SC 29451
MLS# 26003184Listed by: REAL BROKER, LLC - Open Fri, 3:30 to 5pmNew
 $4,600,000Active5 beds 6 baths3,921 sq. ft.
$4,600,000Active5 beds 6 baths3,921 sq. ft.13 56th Avenue, Isle of Palms, SC 29451
MLS# 26003136Listed by: SERHANT  $3,900,000Active5 beds 4 baths4,138 sq. ft.
$3,900,000Active5 beds 4 baths4,138 sq. ft.3204 Waterway Blvd Boulevard, Isle of Palms, SC 29451
MLS# 26002526Listed by: RACHEL URSO REAL ESTATE LLC- New
 $1,100,000Active3 beds 3 baths1,386 sq. ft.
$1,100,000Active3 beds 3 baths1,386 sq. ft.7000 Palmetto Boulevard #4d, Isle of Palms, SC 29451
MLS# 26003081Listed by: KELLER WILLIAMS CHARLESTON ISLANDS  $1,450,000Active3 beds 3 baths1,250 sq. ft.
$1,450,000Active3 beds 3 baths1,250 sq. ft.7600 Palmetto Drive #219d, Isle of Palms, SC 29451
MLS# 26002983Listed by: THE EXCHANGE COMPANY, LLC

