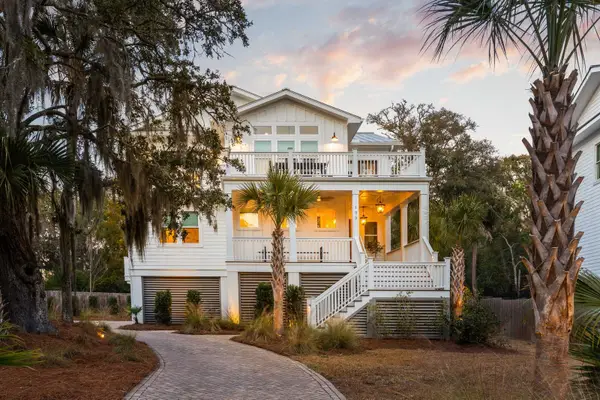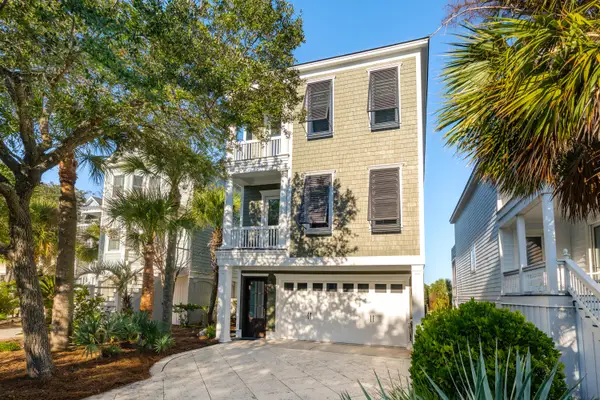257 Forest Trail, Isle Of Palms, SC 29451
Local realty services provided by:Better Homes and Gardens Real Estate Medley
Listed by: elizabeth shirley
Office: bhhs carolina sun real estate
MLS#:25029757
Source:SC_CTAR
Price summary
- Price:$4,000,000
- Price per sq. ft.:$1,119.82
About this home
Just Completed Luxury Renovation in the Heart of Isle of Palms! This stunning, fully re-imagined coastal residence offers effortless, single-level living with 5 bedrooms, 4.5 baths, and designer finishes throughout. Every inch of this home has been thoughtfully transformed - featuring new plumbing, electrical, Hardie plank siding, roof, and systems for peace of mind and modern living.At the heart of the home is a spectacular professional chef's kitchen with a 48' gas range and stucco-adorned vent hood, dual islands including an eat-in island & working island, custom cabinetry, and exquisite Brazilian Lumen marble counters & backsplash. A breakfast room and large walk-in pantry with built-ins complete this exceptional culinary space. The kitchen flows seamlessly into the dining area andfamily room, both enhanced by vaulted, beamed ceilings and anchored by a dramatic gas fireplace with stucco surround and wood mantle.
Designed for both privacy and comfort, the floorplan offers a dedicated bedroom wing with spacious suites and ample closet space. The luxurious primary suite features a private foyer entrance, spa-inspired marble bathroom with double walk-in shower and soaking tub, expansive walk-in closet, and French doors opening to the rear deck.
Enjoy effortless indoor-outdoor living with a large rear deck overlooking the brand-new gunite pool and lush, landscaped yard with irrigation, plus a covered patio and screened porch belowideal for shaded lounging, games, or entertaining.
Located in a prime Isle of Palms locationjust a short golf-cart ride to the beach, IOP Marina, and diningthis exceptional property combines high-end design, quality craftsmanship, and coastal living at its finest.
Contact an agent
Home facts
- Year built:1984
- Listing ID #:25029757
- Added:96 day(s) ago
- Updated:February 12, 2026 at 11:26 PM
Rooms and interior
- Bedrooms:5
- Total bathrooms:5
- Full bathrooms:4
- Half bathrooms:1
- Living area:3,572 sq. ft.
Heating and cooling
- Cooling:Central Air
Structure and exterior
- Year built:1984
- Building area:3,572 sq. ft.
- Lot area:0.42 Acres
Schools
- High school:Wando
- Middle school:Moultrie
- Elementary school:Sullivans Island
Utilities
- Water:Public
- Sewer:Public Sewer
Finances and disclosures
- Price:$4,000,000
- Price per sq. ft.:$1,119.82
New listings near 257 Forest Trail
- Open Sat, 11am to 1pmNew
 $3,495,000Active5 beds 5 baths3,677 sq. ft.
$3,495,000Active5 beds 5 baths3,677 sq. ft.105 Forest Trail, Isle of Palms, SC 29451
MLS# 26003866Listed by: DUNES PROPERTIES OF CHAS INC - New
 $3,595,000Active5 beds 6 baths4,030 sq. ft.
$3,595,000Active5 beds 6 baths4,030 sq. ft.14 55th Avenue, Isle of Palms, SC 29451
MLS# 26003674Listed by: 32 SOUTH PROPERTIES, LLC - New
 $1,295,000Active3 beds 3 baths1,250 sq. ft.
$1,295,000Active3 beds 3 baths1,250 sq. ft.7600 Palmetto Drive #107 B, Isle of Palms, SC 29451
MLS# 26003571Listed by: DUNES PROPERTIES OF CHAS INC - New
 $2,795,000Active4 beds 5 baths3,150 sq. ft.
$2,795,000Active4 beds 5 baths3,150 sq. ft.25 Ocean Point Drive, Isle of Palms, SC 29451
MLS# 26003377Listed by: DUNES PROPERTIES OF CHAS INC - New
 $2,645,000Active4 beds 3 baths2,419 sq. ft.
$2,645,000Active4 beds 3 baths2,419 sq. ft.816 Palm Boulevard, Isle of Palms, SC 29451
MLS# 26003325Listed by: CAROLINA ONE REAL ESTATE - New
 $2,450,000Active4 beds 4 baths3,436 sq. ft.
$2,450,000Active4 beds 4 baths3,436 sq. ft.7 Seahorse Court, Isle of Palms, SC 29451
MLS# 26003184Listed by: REAL BROKER, LLC - Open Fri, 3:30 to 5pmNew
 $4,600,000Active5 beds 6 baths3,921 sq. ft.
$4,600,000Active5 beds 6 baths3,921 sq. ft.13 56th Avenue, Isle of Palms, SC 29451
MLS# 26003136Listed by: SERHANT  $3,900,000Active5 beds 4 baths4,138 sq. ft.
$3,900,000Active5 beds 4 baths4,138 sq. ft.3204 Waterway Blvd Boulevard, Isle of Palms, SC 29451
MLS# 26002526Listed by: RACHEL URSO REAL ESTATE LLC- New
 $1,100,000Active3 beds 3 baths1,386 sq. ft.
$1,100,000Active3 beds 3 baths1,386 sq. ft.7000 Palmetto Boulevard #4d, Isle of Palms, SC 29451
MLS# 26003081Listed by: KELLER WILLIAMS CHARLESTON ISLANDS  $1,450,000Active3 beds 3 baths1,250 sq. ft.
$1,450,000Active3 beds 3 baths1,250 sq. ft.7600 Palmetto Drive #219d, Isle of Palms, SC 29451
MLS# 26002983Listed by: THE EXCHANGE COMPANY, LLC

