26 Beachwood East, Isle Of Palms, SC 29451
Local realty services provided by:Better Homes and Gardens Real Estate Palmetto
Listed by:mark mitchell
Office:dunes properties of chas inc
MLS#:25013314
Source:SC_CTAR
26 Beachwood East,Isle of Palms, SC 29451
$3,100,000
- 5 Beds
- 4 Baths
- 3,920 sq. ft.
- Single family
- Active
Price summary
- Price:$3,100,000
- Price per sq. ft.:$790.82
About this home
Welcome to 26 Beachwood East, a beautifully appointed beachside retreat nestled within the exclusive, gated community of Wild Dunes Resort on the Isle of Palms! This five-bedroom, three-and-a-half-bath home offers an ideal blend of comfort, luxury, and coastal charm. Designed with a reverse floor plan to maximize stunning ocean views, the main living spaces are elevated, allowing you to take in the sights and sounds of the Atlantic from the comfort of your home. NEW HVAC in 2024,NEW ROOF in 2020! Included in the open-concept upper floor is a beautiful, spacious kitchen with a generous pantry, a dining room, and a great room, which includes a circular seating area with views of the Atlantic! This floor also includes a beautiful screened porch, a second balcony, and a private primary suitLocated on the floor below are four spacious bedrooms, each connected to a bathroom. In the center of the lower level is the second living/family room, ideal for games and TV watching.
Each floor, including the ground level garage area, is accessed by an elevator, ideal for transporting groceries and luggage to each of the upper floors.
Each bedroom is generously sized, providing space and privacy for family and guests alike. Just steps from the beach, the property offers direct access to the beach, making it perfect for those seeking a true seaside lifestyle. Open your windows to let in the fresh salt air and the soothing sound of ocean waves.
Located within Wild Dunes Resort, residents enjoy world-class amenities including two championship golf courses, a tennis center with 12 courts, five pickleball courts, and a selection of restaurants and shopsall just minutes away. Whether you're looking for a full-time residence, vacation home, or rental investment, 26 Beachwood East is a rare opportunity to own a slice of LowCountry paradise.
Contact an agent
Home facts
- Year built:2000
- Listing ID #:25013314
- Added:134 day(s) ago
- Updated:September 13, 2025 at 06:54 PM
Rooms and interior
- Bedrooms:5
- Total bathrooms:4
- Full bathrooms:3
- Half bathrooms:1
- Living area:3,920 sq. ft.
Heating and cooling
- Cooling:Central Air
- Heating:Heat Pump
Structure and exterior
- Year built:2000
- Building area:3,920 sq. ft.
- Lot area:0.36 Acres
Schools
- High school:Wando
- Middle school:Moultrie
- Elementary school:Sullivans Island
Utilities
- Water:Public
- Sewer:Public Sewer
Finances and disclosures
- Price:$3,100,000
- Price per sq. ft.:$790.82
New listings near 26 Beachwood East
- New
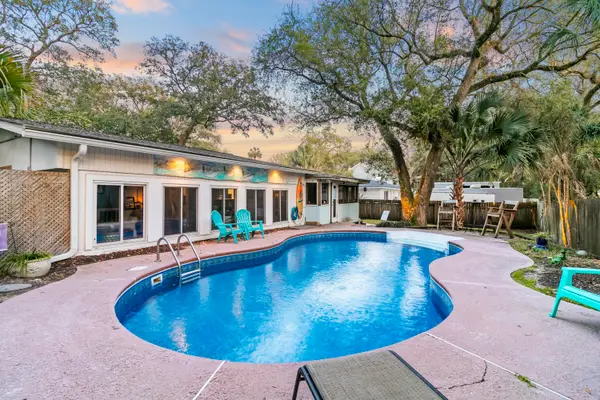 $1,650,000Active3 beds 3 baths2,012 sq. ft.
$1,650,000Active3 beds 3 baths2,012 sq. ft.23 24th Avenue, Isle of Palms, SC 29451
MLS# 25026078Listed by: AGENTOWNED REALTY PREFERRED GROUP - New
 $2,549,999Active6 beds 5 baths3,390 sq. ft.
$2,549,999Active6 beds 5 baths3,390 sq. ft.23 Edgewater Alley, Isle of Palms, SC 29451
MLS# 25026080Listed by: CAROLINA ELITE REAL ESTATE - New
 $975,000Active2 beds 3 baths1,295 sq. ft.
$975,000Active2 beds 3 baths1,295 sq. ft.16 Links Clubhouse Villa, Isle of Palms, SC 29451
MLS# 25026025Listed by: CARROLL REALTY - New
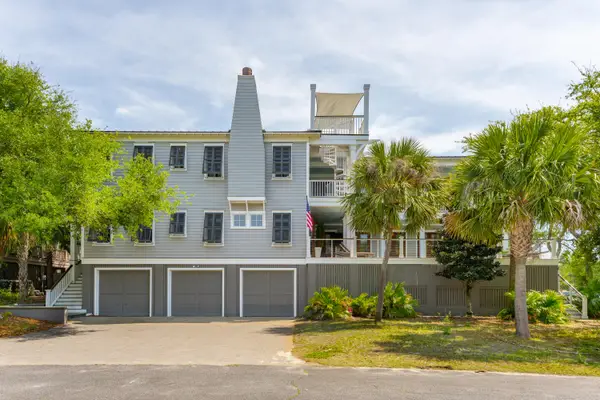 $4,250,000Active6 beds 5 baths3,920 sq. ft.
$4,250,000Active6 beds 5 baths3,920 sq. ft.3301 Palm Boulevard, Isle of Palms, SC 29451
MLS# 25025910Listed by: THE BOULEVARD COMPANY - New
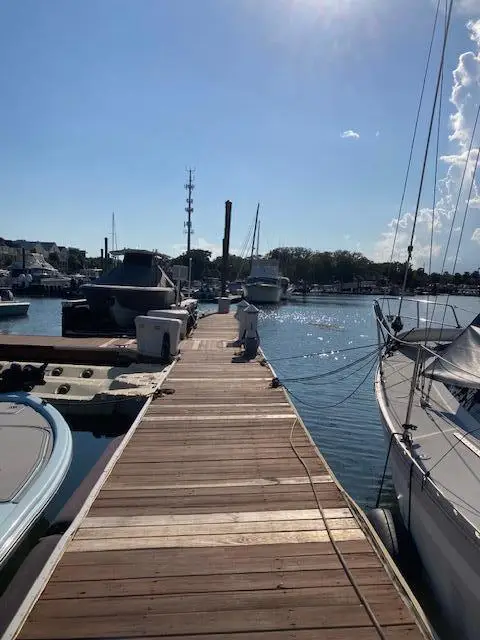 $1,050,000Active-- beds -- baths
$1,050,000Active-- beds -- baths40 41st Avenue #D-23 D-24, Isle of Palms, SC 29451
MLS# 25025793Listed by: SEABOARD INC - New
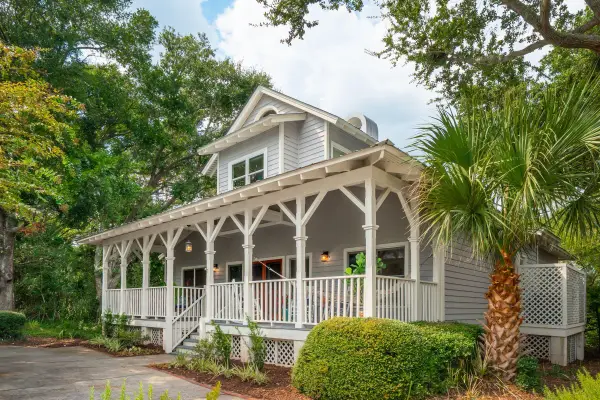 $1,995,000Active5 beds 3 baths2,452 sq. ft.
$1,995,000Active5 beds 3 baths2,452 sq. ft.94 Seaside Cottage Lane, Isle of Palms, SC 29451
MLS# 25025706Listed by: DANIEL RAVENEL SOTHEBY'S INTERNATIONAL REALTY - New
 $2,295,000Active6 beds 5 baths2,828 sq. ft.
$2,295,000Active6 beds 5 baths2,828 sq. ft.9 J C Long Boulevard, Isle of Palms, SC 29451
MLS# 25025626Listed by: RE/MAX EXECUTIVE - New
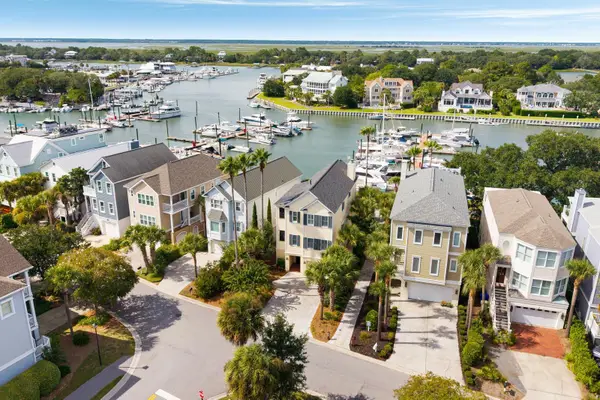 $2,590,000Active4 beds 4 baths2,536 sq. ft.
$2,590,000Active4 beds 4 baths2,536 sq. ft.22 Morgans Cove Drive, Isle of Palms, SC 29451
MLS# 25025568Listed by: DANIEL RAVENEL SOTHEBY'S INTERNATIONAL REALTY - New
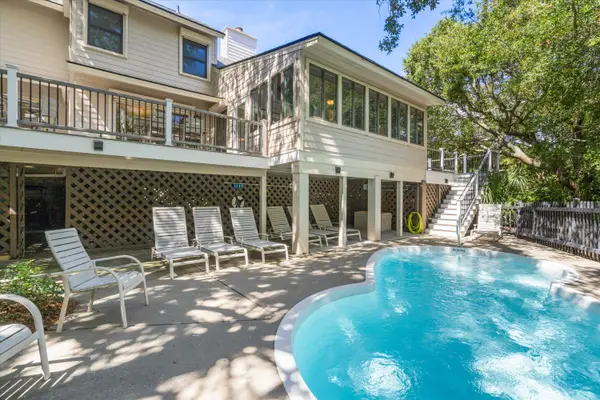 $225,000Active4 beds 4 baths3,095 sq. ft.
$225,000Active4 beds 4 baths3,095 sq. ft.15 Dunecrest Lane 1/13 Share, Isle of Palms, SC 29451
MLS# 25025511Listed by: DUNES PROPERTIES OF CHAS INC - New
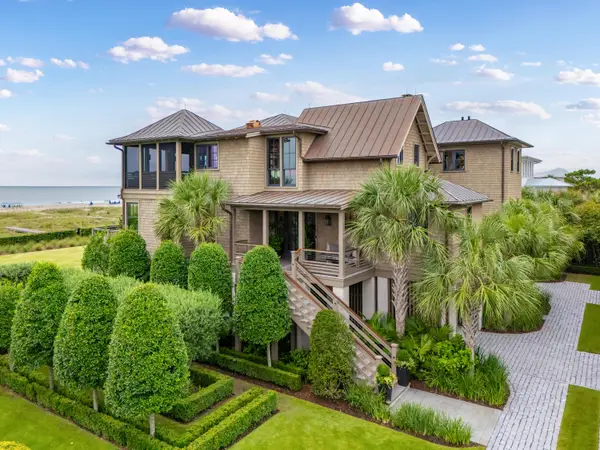 $17,950,000Active4 beds 7 baths4,514 sq. ft.
$17,950,000Active4 beds 7 baths4,514 sq. ft.1 44th Avenue, Isle of Palms, SC 29451
MLS# 25025402Listed by: THE CASSINA GROUP
