3806 Cameron Boulevard, Isle Of Palms, SC 29451
Local realty services provided by:Better Homes and Gardens Real Estate Medley
Listed by:oliver caminos
Office:st. germain properties llc.
MLS#:24007414
Source:SC_CTAR
3806 Cameron Boulevard,Isle of Palms, SC 29451
$3,595,000
- 5 Beds
- 5 Baths
- 3,200 sq. ft.
- Single family
- Pending
Price summary
- Price:$3,595,000
- Price per sq. ft.:$1,123.44
About this home
Custom Lowcountry home with ocean views one block from the beach. Estimated completion Spring 2025. This contemporary coastal design has a large back porch and outdoor fireplace overlooking an in-ground swimming pool. The 5 bedroom design is ideal for personal use or to provide substantial rental income. Luxury finishes include quartz countertops, custom cabinets, professional grade appliances, boutique lighting, 7 inch wide plank hardwood flooring, shiplap accents, and designer tile. The kitchen opens to the great room with views out over the large patio and beyond to the pool. The downstairs master suite features dual vanities, a free standing tub, his and her walk in closet, and oversized shower. Enjoy morning sunrises from your personal balcony off of the master bedroomAnother guest bedroom and full bathroom are located on the first floor. Three additional bedrooms each with en-suite bathrooms are located upstairs. Kids can pile into the bunk room and enjoy the second family room. The in ground pool area has a garage door for easy access to an optional ground level entertaining area. This builder has built over 50 contemporary Lowcountry beach homes for clients in Isle of Palms. Interior finishes and appliances can be completely customized.
Contact an agent
Home facts
- Year built:2024
- Listing ID #:24007414
- Added:550 day(s) ago
- Updated:August 20, 2025 at 07:32 AM
Rooms and interior
- Bedrooms:5
- Total bathrooms:5
- Full bathrooms:4
- Half bathrooms:1
- Living area:3,200 sq. ft.
Heating and cooling
- Cooling:Central Air
- Heating:Heat Pump
Structure and exterior
- Year built:2024
- Building area:3,200 sq. ft.
- Lot area:0.17 Acres
Schools
- High school:Wando
- Middle school:Moultrie
- Elementary school:Sullivans Island
Utilities
- Water:Public
- Sewer:Public Sewer
Finances and disclosures
- Price:$3,595,000
- Price per sq. ft.:$1,123.44
New listings near 3806 Cameron Boulevard
- New
 $975,000Active2 beds 3 baths1,295 sq. ft.
$975,000Active2 beds 3 baths1,295 sq. ft.16 Links Clubhouse Villa, Isle of Palms, SC 29451
MLS# 25026025Listed by: CARROLL REALTY - New
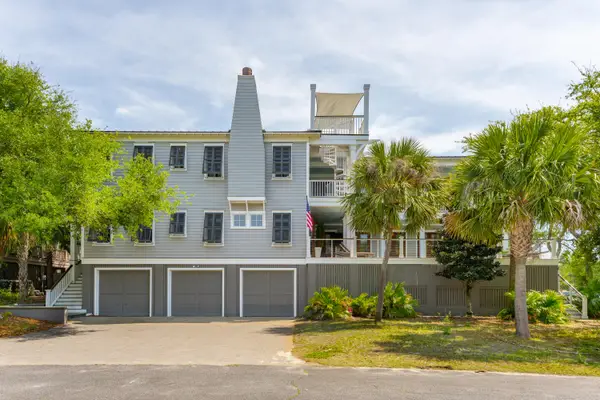 $4,250,000Active6 beds 5 baths3,920 sq. ft.
$4,250,000Active6 beds 5 baths3,920 sq. ft.3301 Palm Boulevard, Isle of Palms, SC 29451
MLS# 25025910Listed by: THE BOULEVARD COMPANY - New
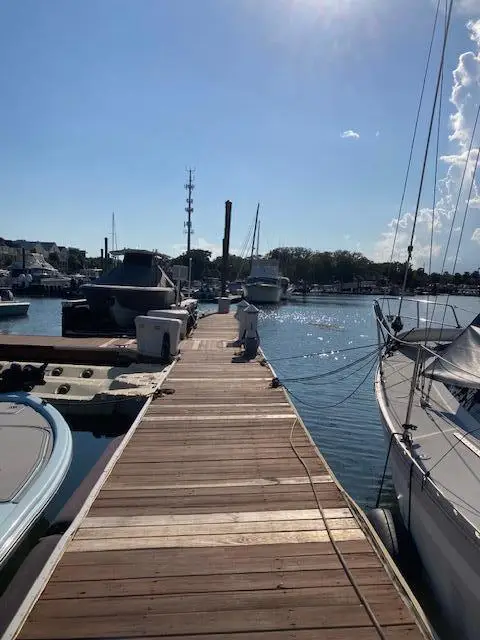 $1,050,000Active-- beds -- baths
$1,050,000Active-- beds -- baths40 41st Avenue #D-23 D-24, Isle of Palms, SC 29451
MLS# 25025793Listed by: SEABOARD INC - New
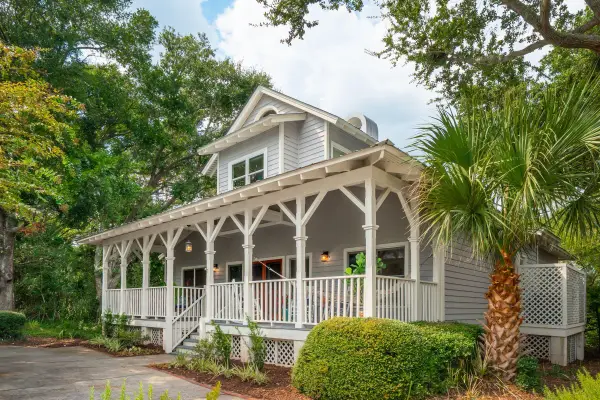 $1,995,000Active5 beds 3 baths2,452 sq. ft.
$1,995,000Active5 beds 3 baths2,452 sq. ft.94 Seaside Cottage Lane, Isle of Palms, SC 29451
MLS# 25025706Listed by: DANIEL RAVENEL SOTHEBY'S INTERNATIONAL REALTY - New
 $2,295,000Active6 beds 5 baths2,828 sq. ft.
$2,295,000Active6 beds 5 baths2,828 sq. ft.9 J C Long Boulevard, Isle of Palms, SC 29451
MLS# 25025626Listed by: RE/MAX EXECUTIVE - New
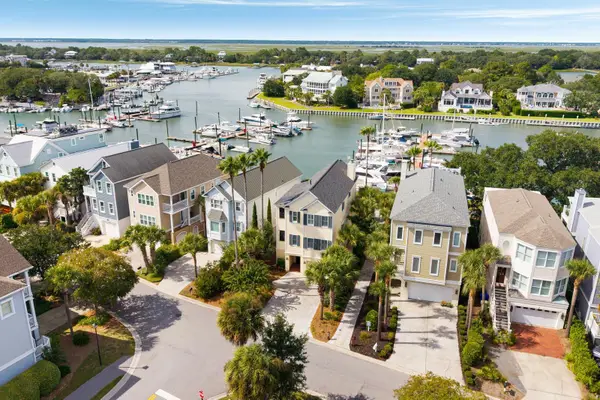 $2,590,000Active4 beds 4 baths2,536 sq. ft.
$2,590,000Active4 beds 4 baths2,536 sq. ft.22 Morgans Cove Drive, Isle of Palms, SC 29451
MLS# 25025568Listed by: DANIEL RAVENEL SOTHEBY'S INTERNATIONAL REALTY - New
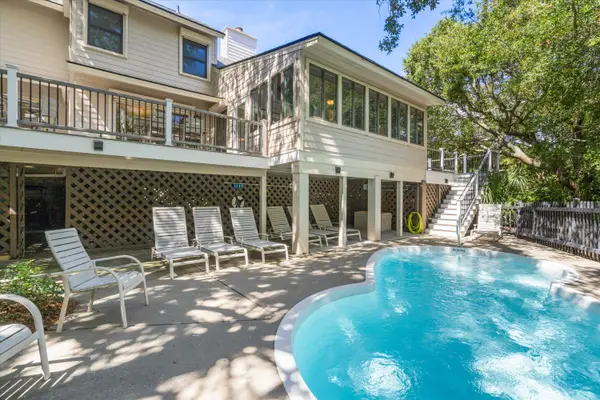 $225,000Active4 beds 4 baths3,095 sq. ft.
$225,000Active4 beds 4 baths3,095 sq. ft.15 Dunecrest Lane 1/13 Share, Isle of Palms, SC 29451
MLS# 25025511Listed by: DUNES PROPERTIES OF CHAS INC - New
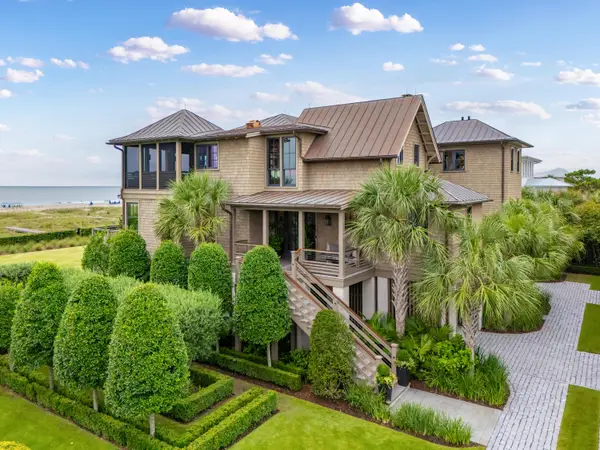 $17,950,000Active4 beds 7 baths4,514 sq. ft.
$17,950,000Active4 beds 7 baths4,514 sq. ft.1 44th Avenue, Isle of Palms, SC 29451
MLS# 25025402Listed by: THE CASSINA GROUP - New
 $1,125,000Active2 beds 2 baths1,235 sq. ft.
$1,125,000Active2 beds 2 baths1,235 sq. ft.8000 Palmetto Drive #109, Isle of Palms, SC 29451
MLS# 25025382Listed by: WILD DUNES REAL ESTATE, LLC - New
 $2,200,000Active5 beds 3 baths2,700 sq. ft.
$2,200,000Active5 beds 3 baths2,700 sq. ft.3402 Hartnett Boulevard, Isle of Palms, SC 29451
MLS# 25025362Listed by: DUNES PROPERTIES OF CHAS INC
