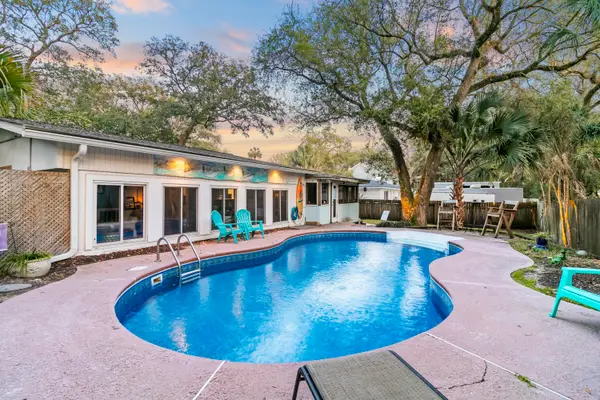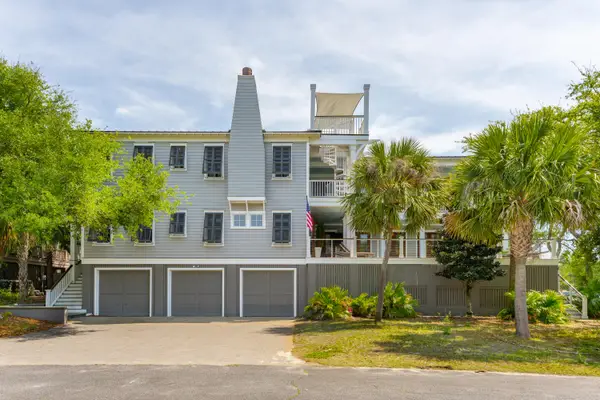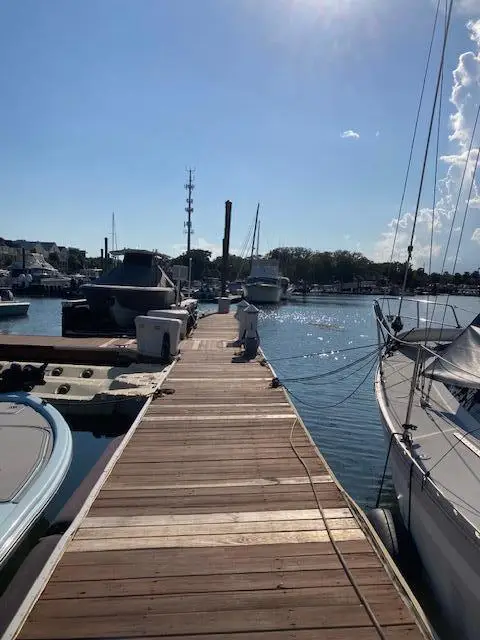71 Fairway Dunes Lane, Isle Of Palms, SC 29451
Local realty services provided by:Better Homes and Gardens Real Estate Palmetto
Listed by:lauren player
Office:the boulevard company
MLS#:25021049
Source:SC_CTAR
71 Fairway Dunes Lane,Isle of Palms, SC 29451
$1,350,000
- 3 Beds
- 4 Baths
- - sq. ft.
- Single family
- Sold
Sorry, we are unable to map this address
Price summary
- Price:$1,350,000
About this home
Located in a prime location within the Wild Dunes gated resort community, this meticulously maintained 3bdrm, 3.5ba home is a coastal haven just steps from the beach, golf course, tennis courts, Grand Pavilion, and all that Isle of Palms living has to offer. Designed for easy living and elevated comfort, this residence blends traditional charm with light-filled spaces, perfect for both full-time living and an island getaway. All three bedrooms have their own private bathroom and are located on the first floor. The main living area is on the second floor and boasts an open floor plan, a convenient powder room, and spacious screened porch - perfect for morning coffees, book reading, and evening cocktails while enjoying the coastal breeze.The Pelican Reach pool, located in the neighboring section, is accessible for the Fairway Dunes Ln. residents. Wild Dunes Club membership is available and offers world-class amenities including golf, tennis, pickleball, pools, dining, spa, and more.
71 Fairway Dunes Ln. has never been rented and has only had two owners since it was built. It is the definition of a turnkey property with pride of ownership throughout.
Everything besides a few items will convey with the property! Easy move in!!!
Contact an agent
Home facts
- Year built:1996
- Listing ID #:25021049
- Added:60 day(s) ago
- Updated:September 30, 2025 at 05:22 PM
Rooms and interior
- Bedrooms:3
- Total bathrooms:4
- Full bathrooms:3
- Half bathrooms:1
Heating and cooling
- Cooling:Central Air
- Heating:Heat Pump
Structure and exterior
- Year built:1996
Schools
- High school:Wando
- Middle school:Moultrie
- Elementary school:Sullivans Island
Utilities
- Water:Public
- Sewer:Public Sewer
Finances and disclosures
- Price:$1,350,000
New listings near 71 Fairway Dunes Lane
- New
 $2,595,000Active4 beds 3 baths3,758 sq. ft.
$2,595,000Active4 beds 3 baths3,758 sq. ft.6 Sandwedge Lane, Isle of Palms, SC 29451
MLS# 25026321Listed by: WILLIAM MEANS REAL ESTATE, LLC - New
 $895,000Active2 beds 2 baths1,220 sq. ft.
$895,000Active2 beds 2 baths1,220 sq. ft.5800 Palmetto Dr #G201, Isle of Palms, SC 29451
MLS# 25026444Listed by: CHUCKTOWN HOMES POWERED BY KELLER WILLIAMS - New
 $1,800,000Active4 beds 4 baths2,303 sq. ft.
$1,800,000Active4 beds 4 baths2,303 sq. ft.1 Pelican Reach, Isle of Palms, SC 29451
MLS# 25026417Listed by: 32 SOUTH PROPERTIES, LLC - New
 $1,900,000Active3 beds 2 baths1,316 sq. ft.
$1,900,000Active3 beds 2 baths1,316 sq. ft.11 Ocean Park Court, Isle of Palms, SC 29451
MLS# 25026338Listed by: CAROLINA ONE REAL ESTATE - Open Tue, 4 to 6pmNew
 $697,500Active1 beds 1 baths490 sq. ft.
$697,500Active1 beds 1 baths490 sq. ft.1300 Ocean Boulevard #314, Isle of Palms, SC 29451
MLS# 25026234Listed by: 32 SOUTH PROPERTIES, LLC - New
 $1,650,000Active3 beds 3 baths2,012 sq. ft.
$1,650,000Active3 beds 3 baths2,012 sq. ft.23 24th Avenue, Isle of Palms, SC 29451
MLS# 25026078Listed by: AGENTOWNED REALTY PREFERRED GROUP - New
 $2,549,999Active6 beds 5 baths3,390 sq. ft.
$2,549,999Active6 beds 5 baths3,390 sq. ft.23 Edgewater Alley, Isle of Palms, SC 29451
MLS# 25026080Listed by: CAROLINA ELITE REAL ESTATE - New
 $975,000Active2 beds 3 baths1,295 sq. ft.
$975,000Active2 beds 3 baths1,295 sq. ft.16 Links Clubhouse Villa, Isle of Palms, SC 29451
MLS# 25026025Listed by: CARROLL REALTY - New
 $4,250,000Active6 beds 5 baths3,920 sq. ft.
$4,250,000Active6 beds 5 baths3,920 sq. ft.3301 Palm Boulevard, Isle of Palms, SC 29451
MLS# 25025910Listed by: THE BOULEVARD COMPANY - New
 $1,050,000Active-- beds -- baths
$1,050,000Active-- beds -- baths40 41st Avenue #D-23 D-24, Isle of Palms, SC 29451
MLS# 25025793Listed by: SEABOARD INC
