9 Fairway Village Lane, Isle Of Palms, SC 29451
Local realty services provided by:Better Homes and Gardens Real Estate Medley
Listed by: debbie rogers, jack little843-779-8660
Office: carolina one real estate
MLS#:25030946
Source:SC_CTAR
Price summary
- Price:$3,197,500
- Price per sq. ft.:$789.31
About this home
Exceptional Coastal Living in Wild Dunes!Discover refined coastal luxury in this stunning residence located on the first hole of the Tom Fazio-designed Harbor Course in the sought-after neighborhood of Wild Dunes. This modern home blends elegant design, abundant natural light, and resort-style outdoor living--just a short walk to the beach.The open-concept floor plan offers oversized rooms, soaring ceilings, and over 50 windows, creating a bright and inviting atmosphere throughout. The great room impresses with two-story ceilings, a quartz fireplace, and a wall of windows overlooking the saltwater pool, lagoon, and golf course. The gourmet chef's kitchen features Shadow Storm quartz countertops, customespresso cabinetry, Wolf and Sub-Zero appliances, a built-in ice maker, and a massive 3" solid maple butcher-block island - perfect for entertaining. A formal dining room and sunroom/office with fireplace and hurricane-rated windows provide beautiful spaces for work or relaxation.
The primary suite is a private retreat with tray ceiling, fireplace, and access to a porch swing overlooking the pool. The spa-inspired bath features Italian Carrara marble, a soaking tub, frameless glass shower with dual heads and jets, skylights, and a double vanity. The expansive custom closet includes three solid-wood dressers, shelving, and 48 adjustable shoe cubbies. Upstairs, two spacious ensuite bedrooms offer newly remodeled baths and ample closet space, ideal for guests seeking privacy.
Additional highlights include four fireplaces, exotic Peruvian bloodwood flooring, a flex/media room, sunroom, large laundry room, and a FROG with four insulated storage rooms, skylight, and new LVP flooring - perfect for a gym, playroom, or guest suite.
The backyard oasis is an entertainer's dream: in-ground pool with water feature, stainless-steel cable fencing, pergola, firepit with natural stone seating, screened porch, and covered patio overlooking mature landscaping and wildlife-certified gardens. Enjoy lagoon and golf course views surrounded by privacy on three sides.
Practical updates include architectural-shingle roof (2018), encapsulated crawl space with dehumidifier, tankless water heater, energy-efficient split HVAC system, hurricane panels, Ipe hardwood front porch, smart-home security system, and 2-car garage with EV and compressor wiring.
Located in the quiet estate section of Wild Dunes Resort, owners enjoy 24-hour security, access to the private Property Owners Beach House, restaurants, shops, rooftop bar, owner's activities and eligibility for resort golf and social membershipsall for a low annual HOA fee.
This meticulously remodeled property embodies modern coastal elegance, combining thoughtful design, high-end finishes, and exceptional indoor-outdoor living in one of the island's most coveted communities.
Contact an agent
Home facts
- Year built:1988
- Listing ID #:25030946
- Added:48 day(s) ago
- Updated:January 08, 2026 at 05:03 PM
Rooms and interior
- Bedrooms:4
- Total bathrooms:4
- Full bathrooms:4
- Living area:4,051 sq. ft.
Heating and cooling
- Cooling:Central Air
- Heating:Heat Pump
Structure and exterior
- Year built:1988
- Building area:4,051 sq. ft.
- Lot area:0.37 Acres
Schools
- High school:Wando
- Middle school:Moultrie
- Elementary school:Sullivans Island
Utilities
- Water:Public
- Sewer:Public Sewer
Finances and disclosures
- Price:$3,197,500
- Price per sq. ft.:$789.31
New listings near 9 Fairway Village Lane
- New
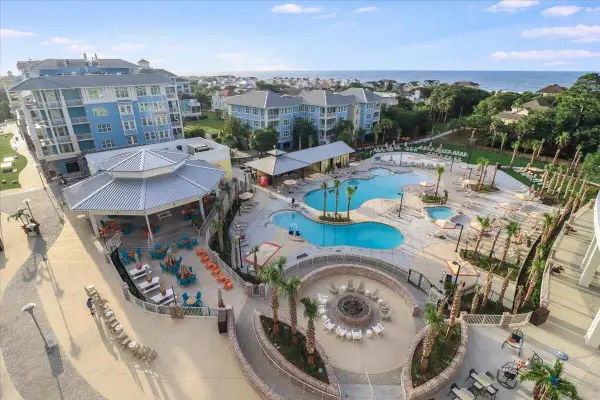 $1,289,000Active3 beds 3 baths1,630 sq. ft.
$1,289,000Active3 beds 3 baths1,630 sq. ft.5804 Palmetto Drive #A-401/403, Isle of Palms, SC 29451
MLS# 26000646Listed by: WILD DUNES REAL ESTATE, LLC - New
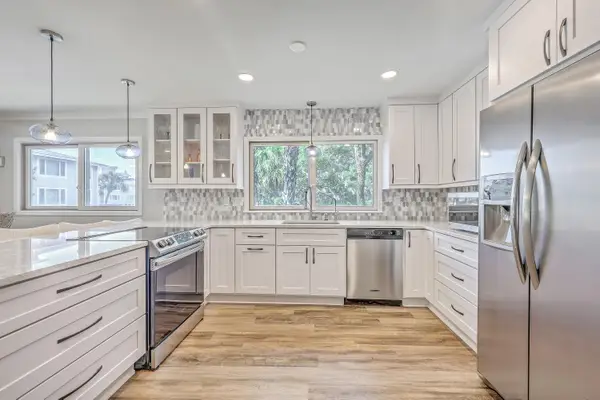 $1,060,000Active2 beds 2 baths1,236 sq. ft.
$1,060,000Active2 beds 2 baths1,236 sq. ft.7 Seagrove Lane #B, Isle of Palms, SC 29451
MLS# 26000619Listed by: EXP REALTY LLC - New
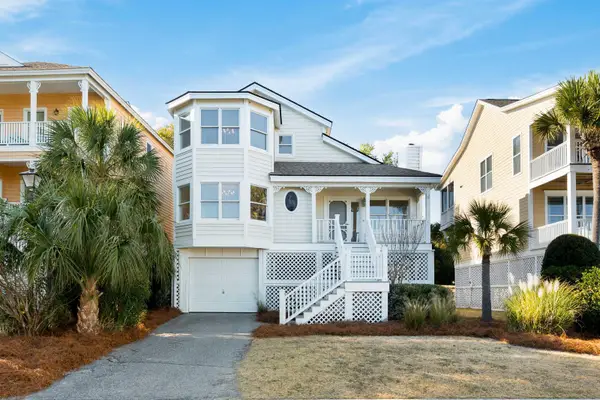 $1,195,000Active3 beds 3 baths1,444 sq. ft.
$1,195,000Active3 beds 3 baths1,444 sq. ft.36 Pelican Reach, Isle of Palms, SC 29451
MLS# 26000456Listed by: CROWN COAST PROPERTIES - New
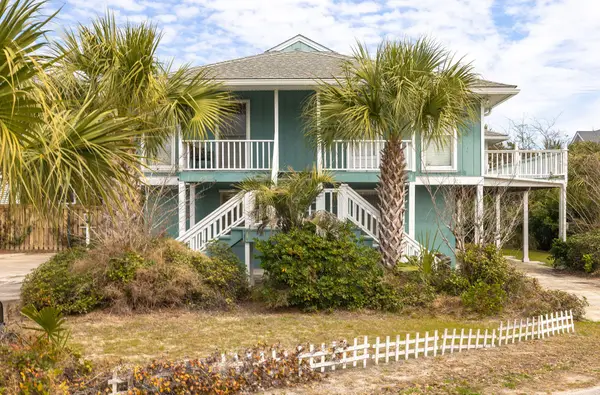 $2,775,000Active5 beds 4 baths3,496 sq. ft.
$2,775,000Active5 beds 4 baths3,496 sq. ft.6 4th Avenue, Isle of Palms, SC 29451
MLS# 26000294Listed by: DUNES PROPERTIES OF CHAS INC - New
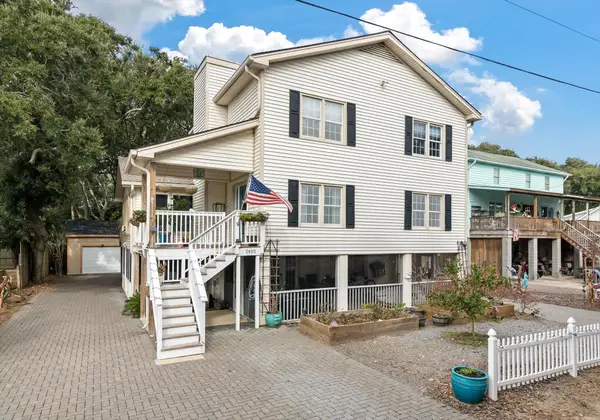 $2,000,000Active6 beds 3 baths3,270 sq. ft.
$2,000,000Active6 beds 3 baths3,270 sq. ft.2403 Cameron Boulevard, Isle of Palms, SC 29451
MLS# 26000267Listed by: KELLER WILLIAMS CHARLESTON ISLANDS - New
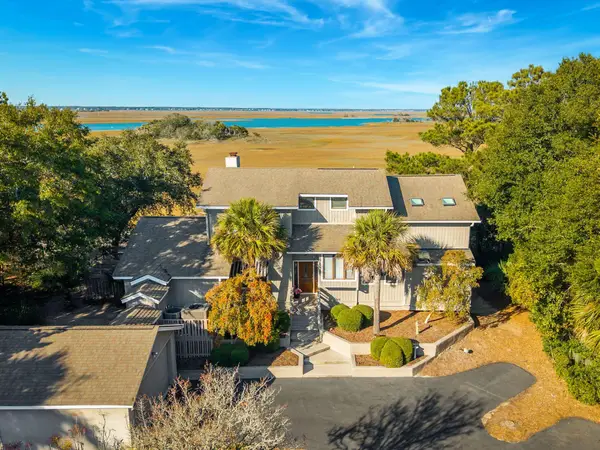 $3,250,000Active4 beds 5 baths3,134 sq. ft.
$3,250,000Active4 beds 5 baths3,134 sq. ft.10 Waterway Island Drive, Isle of Palms, SC 29451
MLS# 26000200Listed by: CAROLINA ONE REAL ESTATE - New
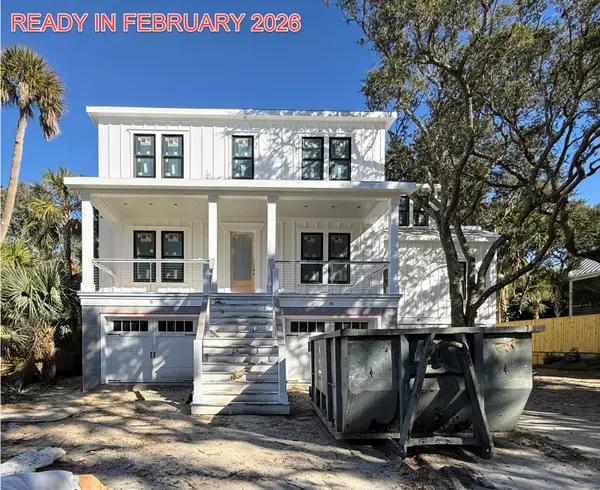 $4,675,000Active6 beds 6 baths4,516 sq. ft.
$4,675,000Active6 beds 6 baths4,516 sq. ft.6 29th Avenue, Isle of Palms, SC 29451
MLS# 26000149Listed by: THE CASSINA GROUP - New
 $2,399,000Active6 beds 5 baths3,394 sq. ft.
$2,399,000Active6 beds 5 baths3,394 sq. ft.109 Carolina Boulevard, Isle of Palms, SC 29451
MLS# 25033083Listed by: FRONT DOOR REALTY  $2,200,000Pending6 beds 6 baths4,958 sq. ft.
$2,200,000Pending6 beds 6 baths4,958 sq. ft.2600 Waterway Boulevard, Isle of Palms, SC 29451
MLS# 25032899Listed by: KELLER WILLIAMS CHARLESTON ISLANDS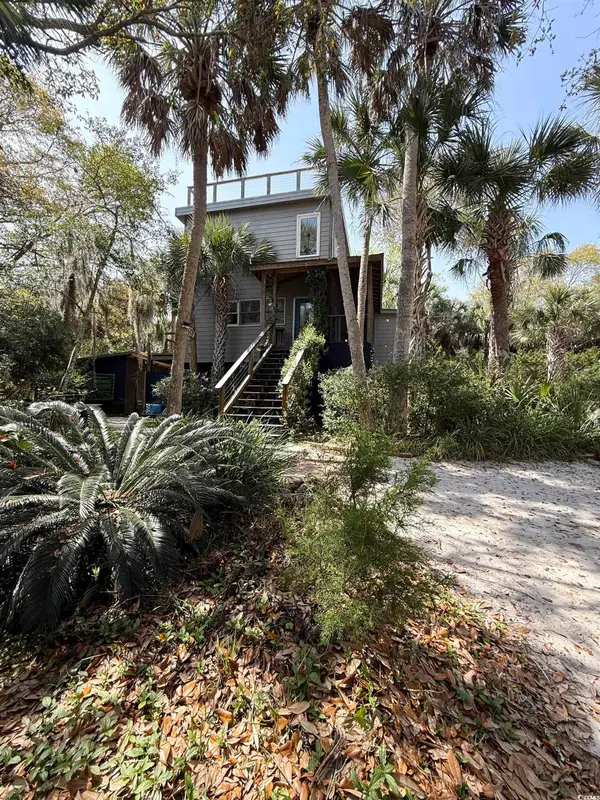 $845,000Active2 beds 2 baths728 sq. ft.
$845,000Active2 beds 2 baths728 sq. ft.4113 Buccaneer Rd., Isle of Palms, SC 29451
MLS# 2509024Listed by: ERA WILDER REALTY INC
