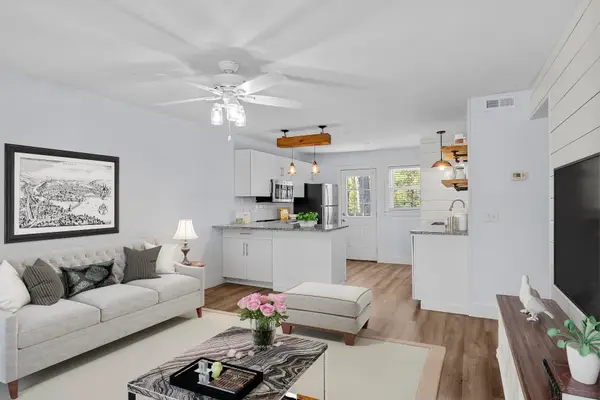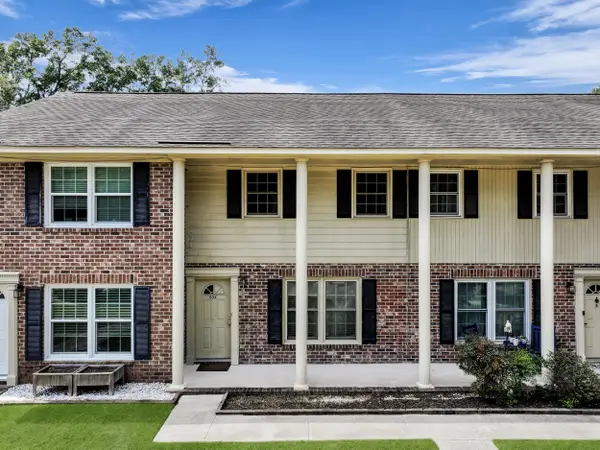2136 Parkway Drive #A & B, Charleston, SC 29412
Local realty services provided by:Better Homes and Gardens Real Estate Medley
Listed by: marion jackson
Office: charleston property brokers
MLS#:25022102
Source:SC_CTAR
2136 Parkway Drive #A & B,James Island, SC 29412
$1,250,000
- 4 Beds
- - Baths
- 2,045 sq. ft.
- Multi-family
- Active
Price summary
- Price:$1,250,000
- Price per sq. ft.:$611.25
About this home
Newly renovated duplex on a corner lot offering two, 2 bedroom/ 2 bathroom units. Each unit faces a different street (Parkway & St. Lukes) creating privacy from the other. Each unit comes with its own enclosed backyard, off-street parking and shed. Unoccupied since completion of recent renovations including updated appliances, tile, tubs, toilets, lighting, flooring and more. This property has a strong 15+ year rental history as two un-furnished long-term residences (mostly leased to medical professionals) The property may also be licensed for short-term rentals per Charleston County guidelines. Long-term, unfurnished rent estimates are @$3,500/mo. per unit. Short term income projections are available. Complete documentation to divide the property into two condominiumsStrong rental history as un-furnished long-term rental or each unit may apply to be leased short-term per Charleston County guidelines. Unfurnished rents estimated at $3,550 - $3,700/month each. Short term rental projections available. Sold with completed documentation to divide as condominiums, this excellent asset in a superb location provides income and flexibility. Come see if this is the Charleston investment property you've been seeking.
Contact an agent
Home facts
- Year built:1952
- Listing ID #:25022102
- Added:88 day(s) ago
- Updated:November 07, 2025 at 03:32 PM
Rooms and interior
- Bedrooms:4
- Living area:2,045 sq. ft.
Heating and cooling
- Cooling:Central Air
Structure and exterior
- Year built:1952
- Building area:2,045 sq. ft.
- Lot area:0.2 Acres
Schools
- High school:James Island Charter
- Middle school:Camp Road
- Elementary school:Murray Lasaine
Utilities
- Water:Public
- Sewer:Public Sewer
Finances and disclosures
- Price:$1,250,000
- Price per sq. ft.:$611.25
New listings near 2136 Parkway Drive #A & B
- New
 $430,000Active3 beds 4 baths1,796 sq. ft.
$430,000Active3 beds 4 baths1,796 sq. ft.1835 Brittlebush Lane, Johns Island, SC 29455
MLS# 25029948Listed by: CAROLINA ONE REAL ESTATE - New
 $429,900Active3 beds 2 baths1,274 sq. ft.
$429,900Active3 beds 2 baths1,274 sq. ft.2343 S England Street, Charleston, SC 29414
MLS# 25029942Listed by: CAROLINA ONE REAL ESTATE - New
 $285,000Active2 beds 1 baths740 sq. ft.
$285,000Active2 beds 1 baths740 sq. ft.404 Saint Charles Court Court, Charleston, SC 29407
MLS# 25029941Listed by: THE BOULEVARD COMPANY - New
 $799,990Active3 beds 4 baths2,676 sq. ft.
$799,990Active3 beds 4 baths2,676 sq. ft.1712 Grovehurst Drive, Charleston, SC 29414
MLS# 25029932Listed by: JOHN WIELAND HOMES - New
 $555,000Active3 beds 3 baths1,877 sq. ft.
$555,000Active3 beds 3 baths1,877 sq. ft.13 Glenkirk Drive, Charleston, SC 29414
MLS# 25029935Listed by: OPENDOOR BROKERAGE, LLC - New
 $329,999Active2 beds 2 baths1,206 sq. ft.
$329,999Active2 beds 2 baths1,206 sq. ft.50 Held Circle #50c, Charleston, SC 29412
MLS# 25029936Listed by: CHUCKTOWN HOMES POWERED BY KELLER WILLIAMS - New
 $575,000Active3 beds 3 baths1,652 sq. ft.
$575,000Active3 beds 3 baths1,652 sq. ft.2715 August Road, Johns Island, SC 29455
MLS# 25029899Listed by: DUNES PROPERTIES OF CHARLESTON INC - Open Sat, 10am to 12pmNew
 $467,782Active3 beds 3 baths1,832 sq. ft.
$467,782Active3 beds 3 baths1,832 sq. ft.1940 Treebark Drive, Charleston, SC 29414
MLS# 25029905Listed by: THE HUSTED TEAM POWERED BY KELLER WILLIAMS - New
 $400,000Active3 beds 2 baths1,900 sq. ft.
$400,000Active3 beds 2 baths1,900 sq. ft.1411 Westway Drive, James Island, SC 29412
MLS# 25029922Listed by: EXP REALTY LLC - New
 $1,161,000Active5 beds 5 baths3,420 sq. ft.
$1,161,000Active5 beds 5 baths3,420 sq. ft.2056 Ten Point Drive, Charleston, SC 29492
MLS# 25029923Listed by: TOLL BROTHERS REAL ESTATE, INC
