710 Minton Road, James Island, SC 29412
Local realty services provided by:Better Homes and Gardens Real Estate Medley
Listed by: maressa williams, julie gustavson
Office: dfh realty georgia, llc.
MLS#:25007600
Source:SC_CTAR
710 Minton Road,James Island, SC 29412
$1,017,990
- 5 Beds
- 5 Baths
- 3,472 sq. ft.
- Single family
- Active
Price summary
- Price:$1,017,990
- Price per sq. ft.:$293.2
About this home
Nestled in the heart of James Island within a charming pocket-style community, this drive-under home showcases timeless craftsmanship and sophisticated finishes throughout. Designed for both elegance and comfort, featuring dual primary suites, a first-floor study, and a gourmet kitchen that flows seamlessly into the family room with a cozy fireplace, while a screened porch offers the perfect retreat for morning coffee. Upstairs, a versatile loft complements three secondary bedrooms and the secondary primary.. Thoughtfully crafted from the studs to the crown molding, this platinum series home delivers a true turnkey experience in one of James Island's most desirable locations. Pricing includes the incentive, base, lot premium, and all selected options. Estimated completion: Winter 2026
Contact an agent
Home facts
- Year built:2025
- Listing ID #:25007600
- Added:293 day(s) ago
- Updated:January 08, 2026 at 03:57 PM
Rooms and interior
- Bedrooms:5
- Total bathrooms:5
- Full bathrooms:4
- Half bathrooms:1
- Living area:3,472 sq. ft.
Heating and cooling
- Cooling:Central Air
- Heating:Electric
Structure and exterior
- Year built:2025
- Building area:3,472 sq. ft.
- Lot area:0.09 Acres
Schools
- High school:James Island Charter
- Middle school:Camp Road
- Elementary school:Harbor View
Utilities
- Water:Public
- Sewer:Public Sewer
Finances and disclosures
- Price:$1,017,990
- Price per sq. ft.:$293.2
New listings near 710 Minton Road
- New
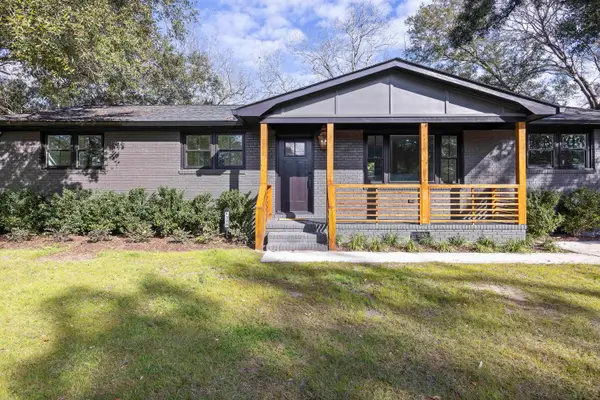 $775,000Active3 beds 3 baths1,456 sq. ft.
$775,000Active3 beds 3 baths1,456 sq. ft.1328 Hermitage Avenue, Charleston, SC 29412
MLS# 26000622Listed by: EXP REALTY LLC - New
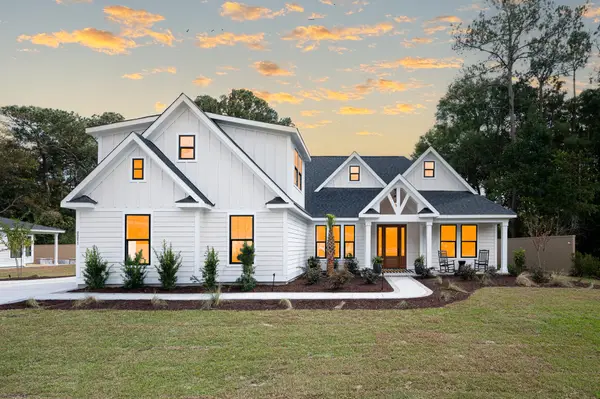 $1,250,000Active4 beds 4 baths3,025 sq. ft.
$1,250,000Active4 beds 4 baths3,025 sq. ft.1349 Sea Aire Drive, Charleston, SC 29412
MLS# 26000283Listed by: HQ REAL ESTATE LLC - New
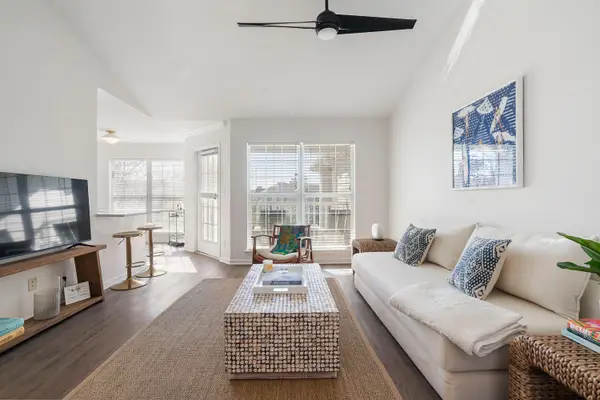 $250,000Active1 beds 1 baths691 sq. ft.
$250,000Active1 beds 1 baths691 sq. ft.700 Daniel Ellis Drive #5303, James Island, SC 29412
MLS# 26000202Listed by: DANIEL RAVENEL SOTHEBY'S INTERNATIONAL REALTY - Open Sun, 1 to 3pmNew
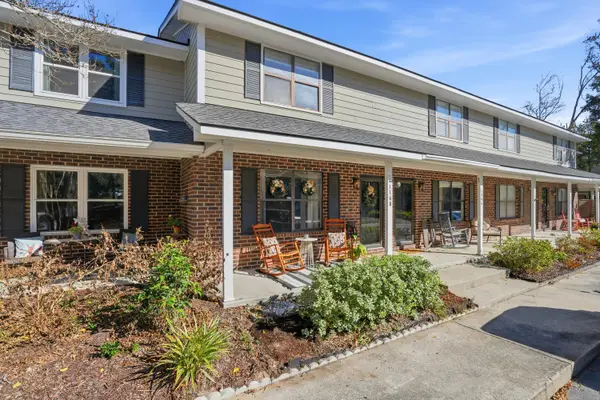 $305,000Active2 beds 2 baths1,194 sq. ft.
$305,000Active2 beds 2 baths1,194 sq. ft.1168 Julian Clark Road #22, Charleston, SC 29412
MLS# 26000024Listed by: THE FIRM REAL ESTATE COMPANY - New
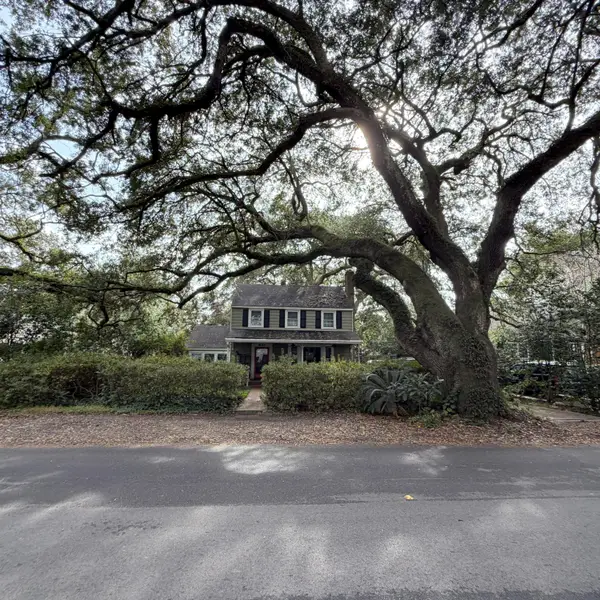 $795,000Active3 beds 2 baths1,610 sq. ft.
$795,000Active3 beds 2 baths1,610 sq. ft.2121 Wappoo Drive, James Island, SC 29412
MLS# 25033149Listed by: TRADEMARK PROPERTIES, INC 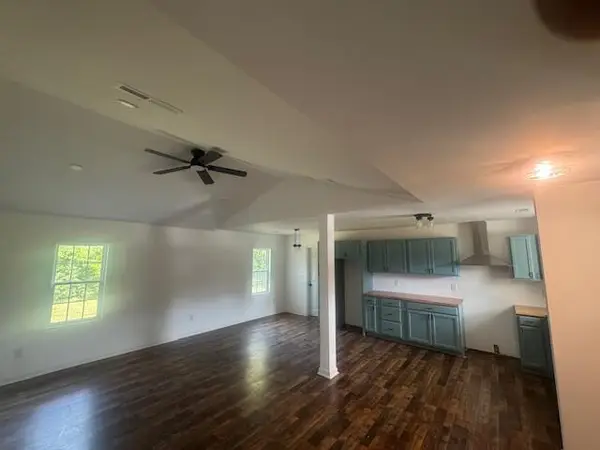 $440,000Active3 beds 2 baths1,123 sq. ft.
$440,000Active3 beds 2 baths1,123 sq. ft.1138 Oxbow Drive, Charleston, SC 29412
MLS# 25032859Listed by: CASEY GROUP REAL ESTATE LLC $1,400,000Active6 beds 4 baths3,526 sq. ft.
$1,400,000Active6 beds 4 baths3,526 sq. ft.980 Fort Sumter Drive, Charleston, SC 29412
MLS# 25032645Listed by: THE EXCHANGE COMPANY, LLC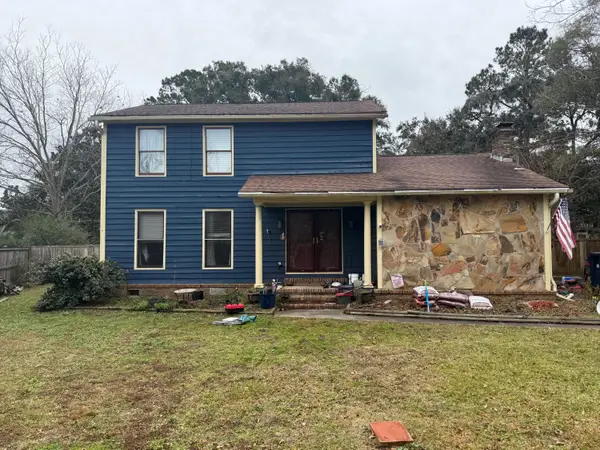 $529,900Active3 beds 3 baths2,194 sq. ft.
$529,900Active3 beds 3 baths2,194 sq. ft.1224 Downer Drive, Charleston, SC 29412
MLS# 25032735Listed by: EXP REALTY LLC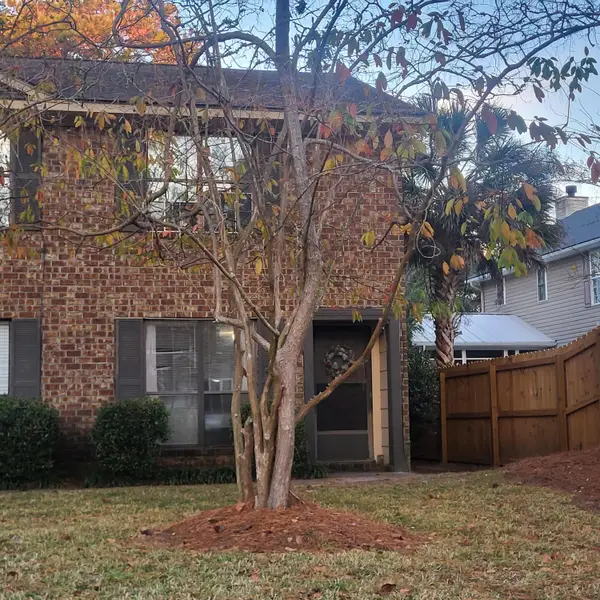 $275,000Active2 beds 2 baths1,040 sq. ft.
$275,000Active2 beds 2 baths1,040 sq. ft.10 Bass Lane #A, James Island, SC 29412
MLS# 25032402Listed by: CAROLINA ONE REAL ESTATE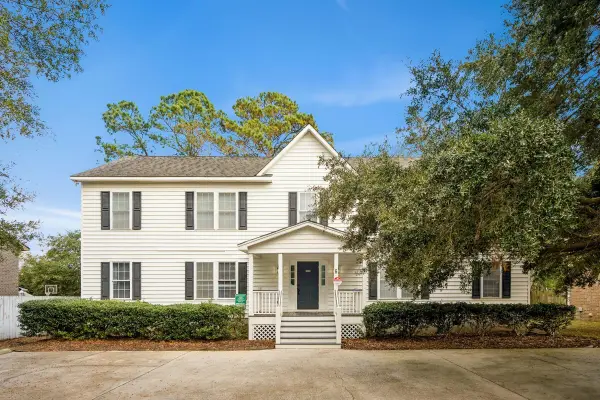 $950,000Active-- beds -- baths3,200 sq. ft.
$950,000Active-- beds -- baths3,200 sq. ft.6 Commercial Row, James Island, SC 29412
MLS# 25031925Listed by: THE PULSE CHARLESTON
