1004 Saltwater Circle, Johns Island, SC 29455
Local realty services provided by:Better Homes and Gardens Real Estate Medley
Listed by: randal longo
Office: isave realty
MLS#:25014045
Source:SC_CTAR
1004 Saltwater Circle,Johns Island, SC 29455
$615,000
- 3 Beds
- 3 Baths
- 2,420 sq. ft.
- Single family
- Active
Price summary
- Price:$615,000
- Price per sq. ft.:$254.13
About this home
Welcome to this charming double porch ''Palmer'' model home in the gorgeous Cordgrass Landing community. As you enter this home you are greeted with an abundance of natural light and a beautiful shiplap foyer. Just to the right is a striking dining room or office with a custom coffered ceiling and judges panels. Flow through into the butlers pantry with plenty of cabinets to store all of your occasional items. Offer's glass cabinet doors and quartz countertop. A chefs dream gourmet kitchen offer's a large island, farmhouse sink, brand new updated appliances, soft close drawer's, pullouts in every cabinet, quartz counter tops and a large pantry. Breakfast/dining space flows into a large bright living room with a cozy gas fireplace for those chilly nights. LVP flooring throughout first floor Expansive primary suite has dual closets which connect conveniently to a large laundry room. Primary bath has quartz countertop, a luxurious shower and double linen closets to store all your bath items. Two large guest bedrooms with large walk-in closets and a large guest bath with plenty of storage. Has a spacious loft that's great for work or play. Crown molding in primary and throughout the first floor along with cottage style molding throughout the home. Entire home has new updated ceiling fans and light fixtures. Offer's a large backyard that's perfect for furry pets. For the adults relax in the newly expanded screened in patio or hang out on the new outdoor sun patio. Has a 2 car garage, tankless water heater, irrigation, Hardie board siding and an architectural roof. Community offer's a beautiful fishing dock, boat launch and children's play area. Flood insurance only $83 a month due to the slab elevation! Conveniently located just off route 17 one block past Bees Ferry in West Ashley so there are no bridges to cross over! 12 miles to the historic downtown Charleston and 15 minutes to Folly Beach. If you're looking for a new home that is completely move-in ready but don't want to wait for a new build this is the home for you!
Contact an agent
Home facts
- Year built:2023
- Listing ID #:25014045
- Added:176 day(s) ago
- Updated:November 14, 2025 at 05:06 PM
Rooms and interior
- Bedrooms:3
- Total bathrooms:3
- Full bathrooms:2
- Half bathrooms:1
- Living area:2,420 sq. ft.
Heating and cooling
- Cooling:Central Air
Structure and exterior
- Year built:2023
- Building area:2,420 sq. ft.
- Lot area:0.18 Acres
Schools
- High school:West Ashley
- Middle school:C E Williams
- Elementary school:Drayton Hall
Utilities
- Water:Public
- Sewer:Public Sewer
Finances and disclosures
- Price:$615,000
- Price per sq. ft.:$254.13
New listings near 1004 Saltwater Circle
- New
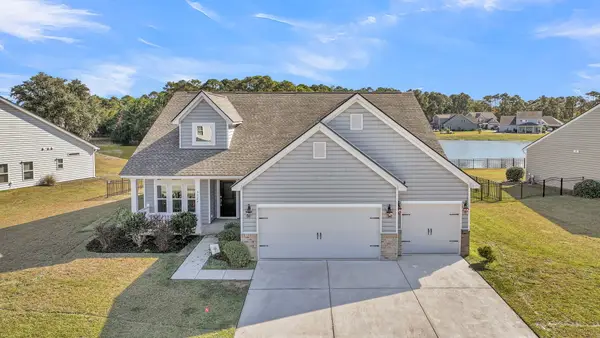 $660,000Active3 beds 2 baths2,148 sq. ft.
$660,000Active3 beds 2 baths2,148 sq. ft.3524 Great Egret Drive, Johns Island, SC 29455
MLS# 25030243Listed by: CENTURY 21 PROPERTIES PLUS - New
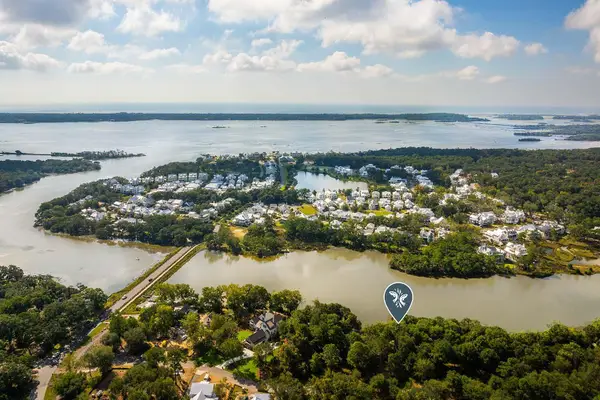 $929,000Active0.53 Acres
$929,000Active0.53 Acres3034 Eventide Drive, Johns Island, SC 29455
MLS# 25030132Listed by: KIAWAH RIVER REAL ESTATE COMPANY, LLC - Open Sun, 12 to 1:30pmNew
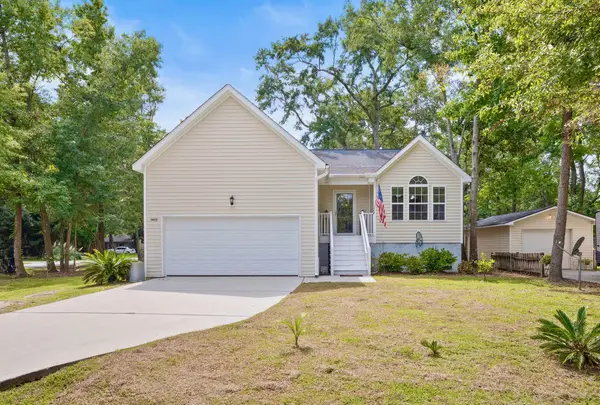 $475,000Active3 beds 2 baths1,415 sq. ft.
$475,000Active3 beds 2 baths1,415 sq. ft.3622 Hilton Drive, Johns Island, SC 29455
MLS# 25030136Listed by: THE REAL ESTATE FIRM - Open Sat, 12 to 2pmNew
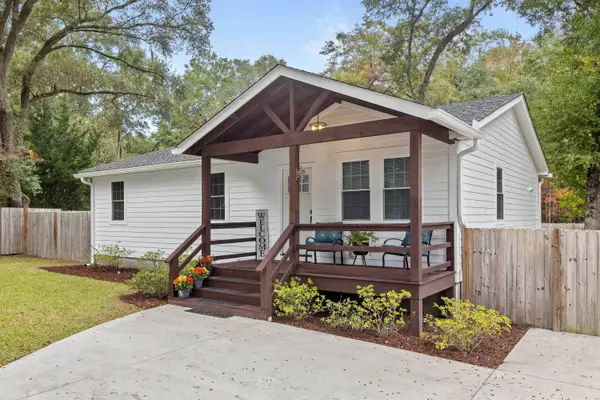 $500,000Active3 beds 1 baths1,146 sq. ft.
$500,000Active3 beds 1 baths1,146 sq. ft.3266 Esau Jenkins Rd Road, Johns Island, SC 29455
MLS# 25030096Listed by: EXP REALTY LLC - Open Sat, 11am to 1pmNew
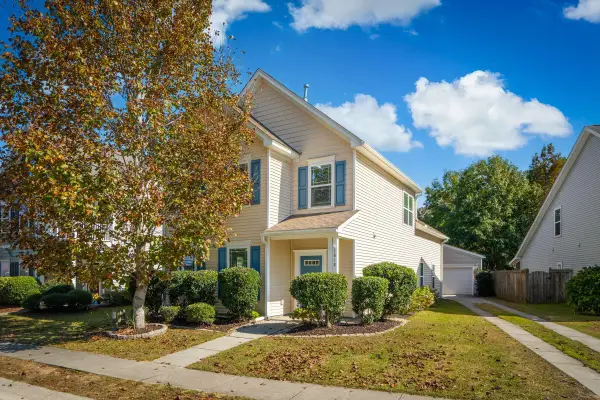 $550,000Active4 beds 3 baths2,390 sq. ft.
$550,000Active4 beds 3 baths2,390 sq. ft.1818 Towne Street, Johns Island, SC 29455
MLS# 25030083Listed by: CAROLINA ONE REAL ESTATE - Open Sat, 11am to 1pmNew
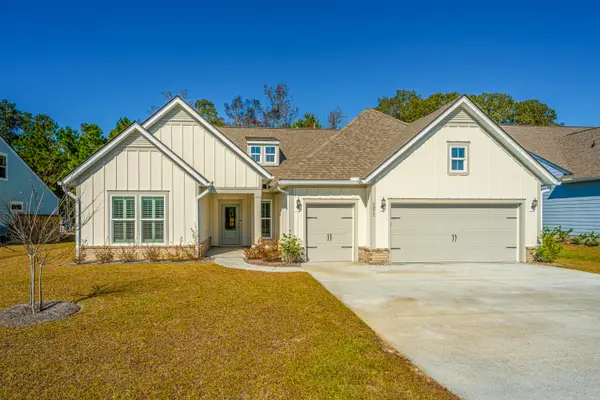 $815,000Active3 beds 3 baths2,430 sq. ft.
$815,000Active3 beds 3 baths2,430 sq. ft.5073 Lady Bird Alley, Johns Island, SC 29455
MLS# 25030049Listed by: CAROLINA ONE REAL ESTATE - New
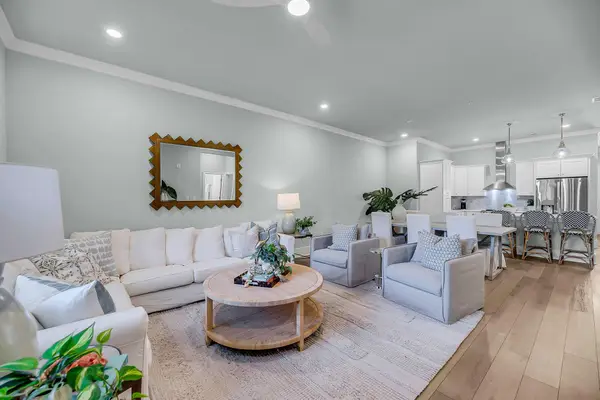 $274,900Active1 beds 1 baths944 sq. ft.
$274,900Active1 beds 1 baths944 sq. ft.7615 Indigo Palms Way, Johns Island, SC 29455
MLS# 25030024Listed by: EXP REALTY LLC - New
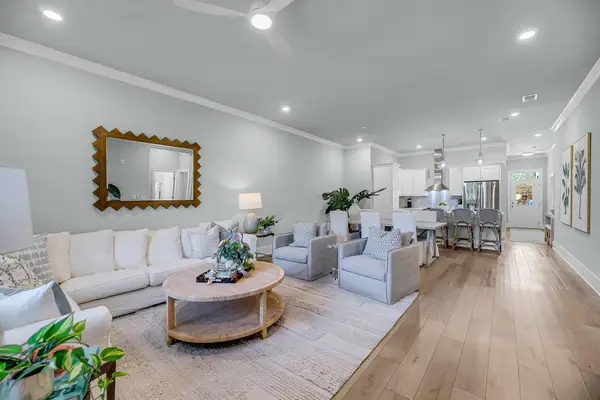 $274,900Active1 beds 1 baths944 sq. ft.
$274,900Active1 beds 1 baths944 sq. ft.7425 Indigo Palms Way, Johns Island, SC 29455
MLS# 25030025Listed by: EXP REALTY LLC - New
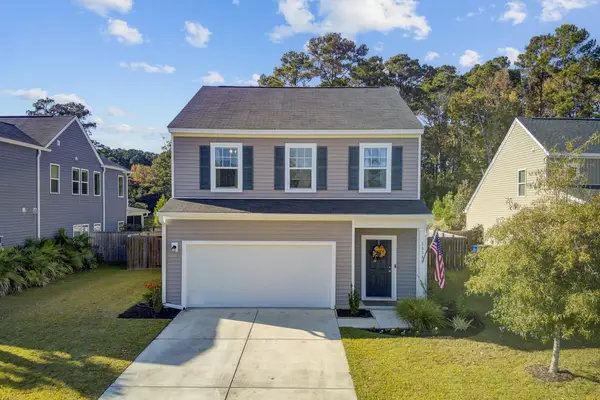 $520,000Active3 beds 3 baths1,720 sq. ft.
$520,000Active3 beds 3 baths1,720 sq. ft.1018 Striped Lane, Johns Island, SC 29455
MLS# 25029990Listed by: EXP REALTY LLC - Open Sat, 1 to 3pmNew
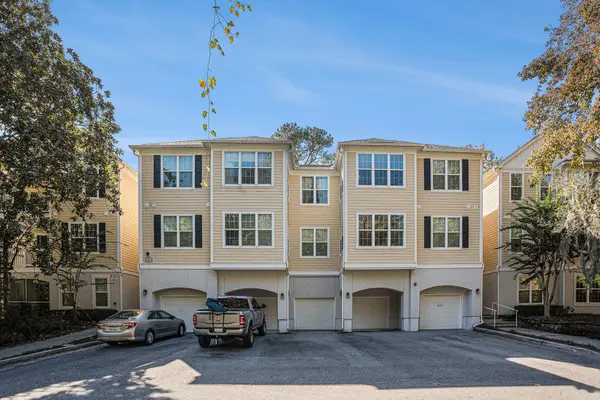 $315,000Active2 beds 2 baths1,107 sq. ft.
$315,000Active2 beds 2 baths1,107 sq. ft.60 Fenwick Hall Allee #723, Johns Island, SC 29455
MLS# 25029987Listed by: CHUCKTOWN HOMES POWERED BY KELLER WILLIAMS
