- BHGRE®
- South Carolina
- Johns Island
- 1051 Leonard Drive
1051 Leonard Drive, Johns Island, SC 29455
Local realty services provided by:Better Homes and Gardens Real Estate Medley
Listed by: kevin richter, jared rich
Office: brand name real estate
MLS#:25026399
Source:SC_CTAR
1051 Leonard Drive,Johns Island, SC 29455
$429,999
- 3 Beds
- 2 Baths
- 1,781 sq. ft.
- Single family
- Active
Price summary
- Price:$429,999
- Price per sq. ft.:$241.44
About this home
INVESTOR SPECIAL!TWO HOMES FOR THE PRICE OF ONE!Welcome to Johns Island -- where space, flexibility, and upside collide. This is more than a home; it's an investor-savvy deal on just under half an acre with no HOA, beautiful oak trees and A LOT MORE.Two Homes:3-bedroom, 2-bath main home (1,781 sq. ft.) with an open floor plan, updated kitchen, a spacious primary suite, and natural light throughout.A detached 1-bedroom, 1-bath ADU (~672 sq. ft.) with its own private entrance, full kitchen, and separate utilities. Perfect for Short Term or Mid-Term Rental.That's live in one, rent the other. Short-term rentals, long-term income, multi-generational living -- your call (buyer to verify zoning and STR regulations).New Roof 2025, New HVAC (2023), New windows and neflooring in the ADU. Step outside to a large, private backyard perfect for outdoor living today, expansion tomorrow, or even future amenities to maximize value.
And the location? = Prime Johns Island. Minutes from Downtown Charleston, Kiawah, Folly Beach, plus the island's best restaurants, breweries, and shops.
Opportunity. Flexibility. Location. This is the move. Located in Unincorporated Charleston County, this property may qualify for STR use under current rules (R-4 zoningverify with county). No HOA means boats, RVs, and rental freedom are all on the table.
Contact an agent
Home facts
- Year built:1956
- Listing ID #:25026399
- Added:134 day(s) ago
- Updated:February 10, 2026 at 05:58 PM
Rooms and interior
- Bedrooms:3
- Total bathrooms:2
- Full bathrooms:2
- Living area:1,781 sq. ft.
Heating and cooling
- Cooling:Attic Fan, Central Air
- Heating:Electric
Structure and exterior
- Year built:1956
- Building area:1,781 sq. ft.
- Lot area:0.4 Acres
Schools
- High school:St. Johns
- Middle school:Haut Gap
- Elementary school:Angel Oak ES 4K-1/Johns Island ES 2-5
Utilities
- Water:Public
- Sewer:Septic Tank
Finances and disclosures
- Price:$429,999
- Price per sq. ft.:$241.44
New listings near 1051 Leonard Drive
- New
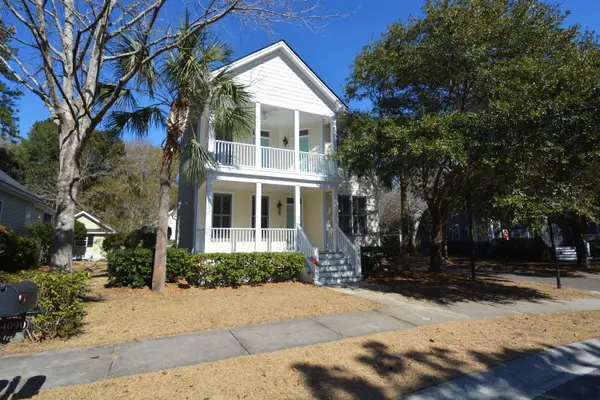 $645,000Active3 beds 3 baths1,723 sq. ft.
$645,000Active3 beds 3 baths1,723 sq. ft.4091 E Amy Lane, Johns Island, SC 29455
MLS# 26003787Listed by: CAROLINA ONE REAL ESTATE - New
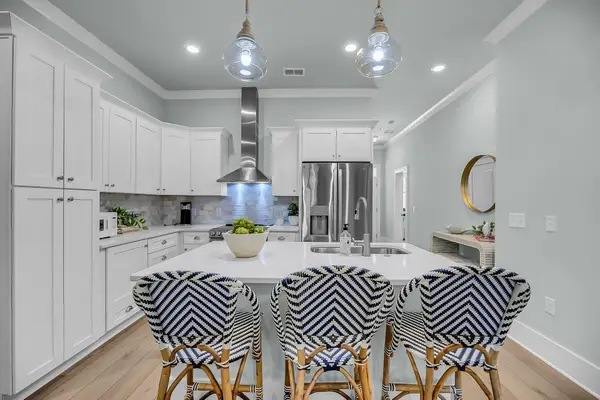 $259,900Active1 beds 1 baths944 sq. ft.
$259,900Active1 beds 1 baths944 sq. ft.7412 Indigo Palms Way, Johns Island, SC 29455
MLS# 26003768Listed by: EXP REALTY LLC - New
 $259,900Active1 beds 1 baths944 sq. ft.
$259,900Active1 beds 1 baths944 sq. ft.7615 Indigo Palms Way, Johns Island, SC 29455
MLS# 26003707Listed by: EXP REALTY LLC - Open Sat, 10am to 12pmNew
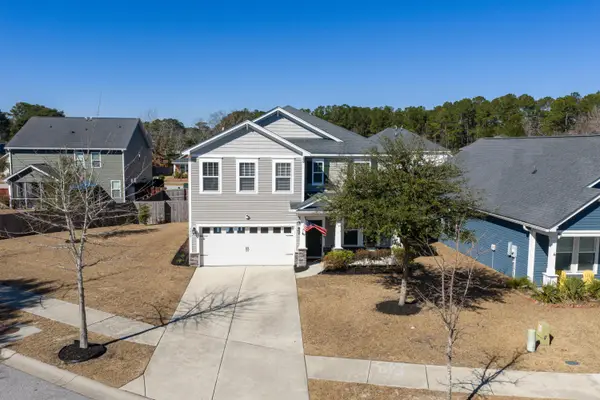 $580,000Active3 beds 3 baths2,345 sq. ft.
$580,000Active3 beds 3 baths2,345 sq. ft.3030 Tugalo Street, Johns Island, SC 29455
MLS# 26003682Listed by: COASTAL CONNECTIONS REAL ESTATE - New
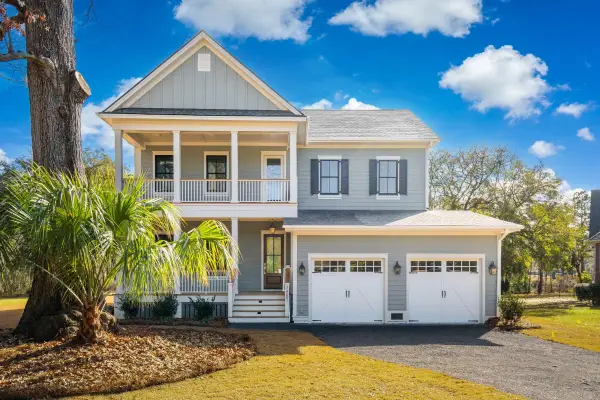 $1,450,000Active4 beds 4 baths3,412 sq. ft.
$1,450,000Active4 beds 4 baths3,412 sq. ft.3887 Moss Pointe Court, Johns Island, SC 29455
MLS# 26003659Listed by: GRANTHAM HOMES REALTY, LLC - New
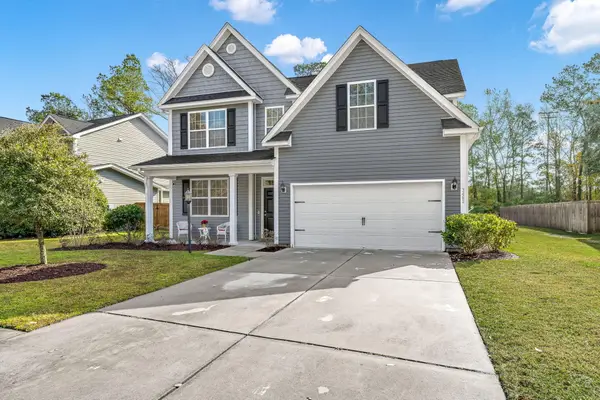 $590,000Active4 beds 3 baths2,658 sq. ft.
$590,000Active4 beds 3 baths2,658 sq. ft.3462 Field Planters Road, Johns Island, SC 29455
MLS# 26003638Listed by: ABODE REAL ESTATE GROUP LLC - New
 $1,999,000Active3 beds 3 baths2,576 sq. ft.
$1,999,000Active3 beds 3 baths2,576 sq. ft.538 Towles Crossing Drive, Johns Island, SC 29455
MLS# 26003482Listed by: THE BOULEVARD COMPANY - New
 $754,900Active3 beds 3 baths2,269 sq. ft.
$754,900Active3 beds 3 baths2,269 sq. ft.313 Livewell Court #Lot 42, Johns Island, SC 29455
MLS# 26003614Listed by: CAROLINA ONE REAL ESTATE - New
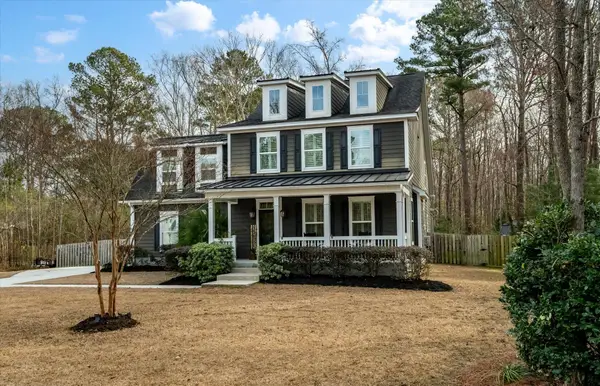 $889,000Active3 beds 3 baths2,379 sq. ft.
$889,000Active3 beds 3 baths2,379 sq. ft.2869 Claybrook Street, Johns Island, SC 29455
MLS# 26003041Listed by: HAYDEN JENNINGS PROPERTIES - New
 $220,000Active1.85 Acres
$220,000Active1.85 Acres3149 Thomas Jones Road, Johns Island, SC 29455
MLS# 26003568Listed by: JEFF COOK REAL ESTATE LPT REALTY

