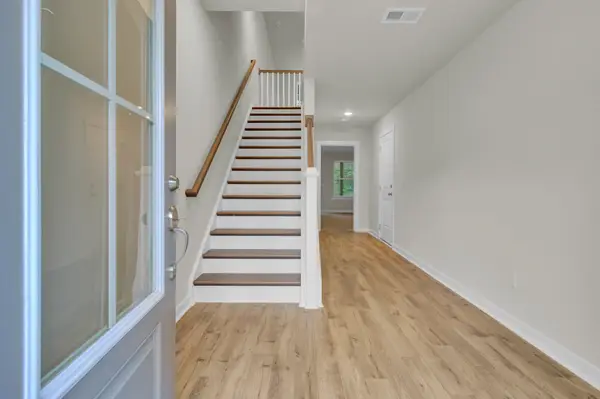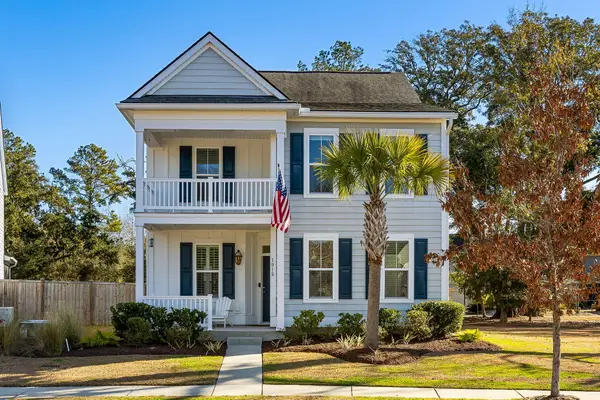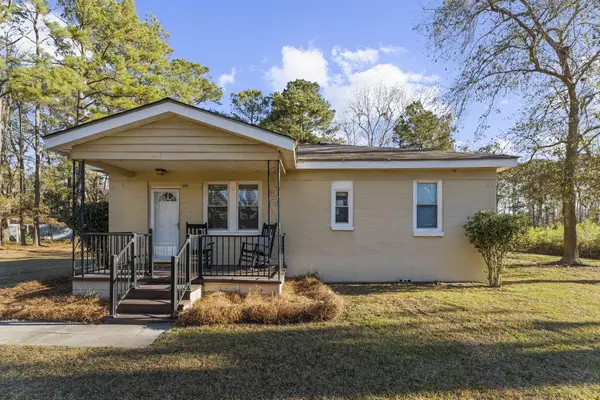1602 John Fenwick Lane, Johns Island, SC 29455
Local realty services provided by:Better Homes and Gardens Real Estate Medley
Listed by: nina freeman, danner benfield
Office: beach residential
MLS#:25007145
Source:SC_CTAR
1602 John Fenwick Lane,Johns Island, SC 29455
$1,789,000
- 4 Beds
- 5 Baths
- 3,143 sq. ft.
- Single family
- Active
Upcoming open houses
- Thu, Jan 2211:00 am - 02:00 pm
- Fri, Jan 2311:00 am - 02:00 pm
- Sat, Jan 2401:00 pm - 04:00 pm
- Sun, Jan 2512:00 pm - 03:00 pm
- Thu, Jan 2911:00 am - 02:00 pm
- Fri, Jan 3011:00 am - 02:00 pm
- Sat, Jan 3112:00 pm - 03:00 pm
- Thu, Feb 0510:00 am - 01:00 pm
- Fri, Feb 0611:00 am - 02:00 pm
- Wed, Feb 1111:00 am - 02:00 pm
- Thu, Feb 1211:00 am - 02:00 pm
- Fri, Feb 1310:00 am - 01:00 pm
- Sat, Feb 1411:00 am - 02:00 pm
- Thu, Feb 1910:00 am - 02:00 pm
Price summary
- Price:$1,789,000
- Price per sq. ft.:$569.2
About this home
Step inside the premiere move in ready marsh-front home at The Preserve at Penny Creek. This private lot boasts incredible views from the entire house. No detail was missed in this professionally curated home with selections available for your viewing pleasure! The perfect home for entertaining and relaxing is available for you! Enter into the foyer with 11' ceilings and your eyes are drawn to open kitchen and family room framed by large windows capturing an amazing view. The first floor primary has a spectacular bathroom and trim work you will enjoy every day! A quaint office and panoramic screen porch completes the first floor. Upstairs you will find 3 more bedrooms each with en suite baths, a loft and a covered deck perfect for entertaining.You will absolutely love the cabinets to the ceiling, pot filler and premium Thermador appliance package. The large island is the perfect spot for guests to gather.
From the selections, to the appliances, to the eye for detail everything about this home shows the care and time spent by an award winning builder. Schedule your showing today.
Contact an agent
Home facts
- Year built:2025
- Listing ID #:25007145
- Added:309 day(s) ago
- Updated:January 21, 2026 at 06:21 PM
Rooms and interior
- Bedrooms:4
- Total bathrooms:5
- Full bathrooms:4
- Half bathrooms:1
- Living area:3,143 sq. ft.
Heating and cooling
- Cooling:Central Air
- Heating:Electric
Structure and exterior
- Year built:2025
- Building area:3,143 sq. ft.
- Lot area:0.24 Acres
Schools
- High school:St. Johns
- Middle school:Haut Gap
- Elementary school:Angel Oak ES 4K-1/Johns Island ES 2-5
Utilities
- Water:Public
- Sewer:Public Sewer
Finances and disclosures
- Price:$1,789,000
- Price per sq. ft.:$569.2
New listings near 1602 John Fenwick Lane
- Open Thu, 10:30am to 12pmNew
 $679,000Active3 beds 3 baths2,360 sq. ft.
$679,000Active3 beds 3 baths2,360 sq. ft.2037 Blue Bayou Boulevard, Johns Island, SC 29455
MLS# 26001657Listed by: CAROLINA ONE REAL ESTATE - New
 $355,000Active6 Acres
$355,000Active6 Acres2476 Joseph Pearline Road, Johns Island, SC 29455
MLS# 26001794Listed by: HOLCOMBE FAIR & LANE - New
 $350,000Active3 beds 1 baths925 sq. ft.
$350,000Active3 beds 1 baths925 sq. ft.3585 Dunmovin Drive, Johns Island, SC 29455
MLS# 26001739Listed by: CAROLINA ONE REAL ESTATE - New
 $450,000Active3 beds 2 baths1,138 sq. ft.
$450,000Active3 beds 2 baths1,138 sq. ft.3679 Hilton Drive, Johns Island, SC 29455
MLS# 26001746Listed by: CAROLINA ONE REAL ESTATE - Open Sat, 12 to 3pmNew
 $548,990Active4 beds 4 baths2,256 sq. ft.
$548,990Active4 beds 4 baths2,256 sq. ft.453 Caledon Court, Johns Island, SC 29455
MLS# 26001663Listed by: SM SOUTH CAROLINA BROKERAGE LLC - New
 $695,000Active3 beds 3 baths2,317 sq. ft.
$695,000Active3 beds 3 baths2,317 sq. ft.1918 Mossdale Drive, Johns Island, SC 29455
MLS# 26001600Listed by: AKERS ELLIS REAL ESTATE LLC - New
 $315,000Active2 beds 1 baths910 sq. ft.
$315,000Active2 beds 1 baths910 sq. ft.3574 Kitford Road, Johns Island, SC 29455
MLS# 26001572Listed by: ERA WILDER REALTY INC - New
 $868,990Active4 beds 4 baths2,553 sq. ft.
$868,990Active4 beds 4 baths2,553 sq. ft.3166 Vanessa Lynne Lane, Johns Island, SC 29455
MLS# 26001519Listed by: DFH REALTY GEORGIA, LLC - New
 $869,999Active2 beds 2 baths1,500 sq. ft.
$869,999Active2 beds 2 baths1,500 sq. ft.1124 Summerwind Lane, Johns Island, SC 29455
MLS# 26001506Listed by: SEABROOK ISLAND REAL ESTATE - New
 $569,000Active5 beds 3 baths2,554 sq. ft.
$569,000Active5 beds 3 baths2,554 sq. ft.2053 Chilhowee Drive, Johns Island, SC 29455
MLS# 26001441Listed by: EXP REALTY LLC
