1612 John Fenwick Lane, Johns Island, SC 29455
Local realty services provided by:Better Homes and Gardens Real Estate Medley
Listed by: eileen smith
Office: william means real estate, llc.
MLS#:25016522
Source:SC_CTAR
1612 John Fenwick Lane,Johns Island, SC 29455
$1,490,000
- 4 Beds
- 5 Baths
- 3,160 sq. ft.
- Single family
- Active
Price summary
- Price:$1,490,000
- Price per sq. ft.:$471.52
About this home
Tranquility and nature abound at 1612 John Fenwick Lane in the Preserve at Penny's Creek. This classic Lowcountry home offers distinctive quality construction, set on a private 0.42-acre lot with a GUEST HOUSE. Recent updates include a new roof and new HVAC systems installed in 2024. Just steps from the banks of Penny's Creek and the community dock, this expertly crafted four-bedroom home is one of the neighborhood's premier original model residences built with distinctive quality. The custom crafted home features unique architectural elements: a hand-forged wrought iron banister, a hand-carved limestone fireplace flanked with windows and custom cabinetry, handmade columns, a gourmet kitchen, grand scale interior wood trim and extended height solid wood doors. You will love dining al fresco in your spacious screened-in porch with IPE decking. The property includes a light-filled 745 sq. ft. GUEST HOUSE, ideal for an in-law suite, home office or future poolhouse. The garage space also offers convenient storage and room for three to four vehicles.
The Preserve at Penny's Creek neighborhood is just over the Stono River, minutes from downtown Charleston, MUSC, Roper Hospital, the Johns Island Yacht Club, upscale restaurants and shopping. The neighborhood offers a tranquil lifestyle and boasts walking paths, nature trails, two neighborhood docks, a community pond, a firepit and picnic area. Crab, kayak, fish or gather with neighbors and friends on the dock to take in the spectacular sunset views. Come experience Southern Living at its finest!
Contact an agent
Home facts
- Year built:2009
- Listing ID #:25016522
- Added:189 day(s) ago
- Updated:December 17, 2025 at 06:31 PM
Rooms and interior
- Bedrooms:4
- Total bathrooms:5
- Full bathrooms:4
- Half bathrooms:1
- Living area:3,160 sq. ft.
Heating and cooling
- Cooling:Central Air
- Heating:Forced Air, Heat Pump
Structure and exterior
- Year built:2009
- Building area:3,160 sq. ft.
- Lot area:0.42 Acres
Schools
- High school:St. Johns
- Middle school:Haut Gap
- Elementary school:Angel Oak ES 4K-1/Johns Island ES 2-5
Utilities
- Water:Public
- Sewer:Public Sewer
Finances and disclosures
- Price:$1,490,000
- Price per sq. ft.:$471.52
New listings near 1612 John Fenwick Lane
- New
 $800,000Active4 beds 4 baths2,511 sq. ft.
$800,000Active4 beds 4 baths2,511 sq. ft.3429 Acorn Drop Lane, Johns Island, SC 29455
MLS# 25032774Listed by: THE BOULEVARD COMPANY - New
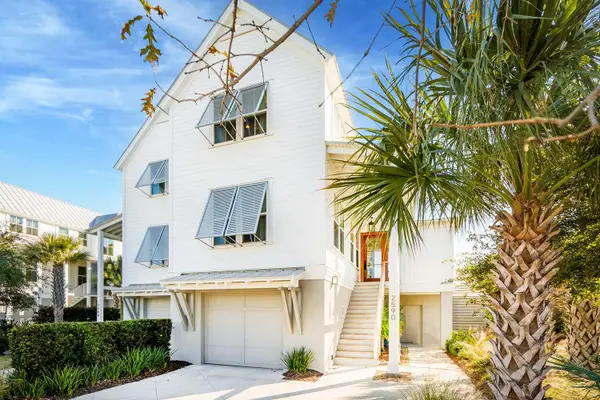 $1,595,000Active3 beds 4 baths2,472 sq. ft.
$1,595,000Active3 beds 4 baths2,472 sq. ft.2590 Helmsman Road, Johns Island, SC 29455
MLS# 25032681Listed by: KIAWAH RIVER REAL ESTATE COMPANY, LLC - Open Sun, 11am to 4pmNew
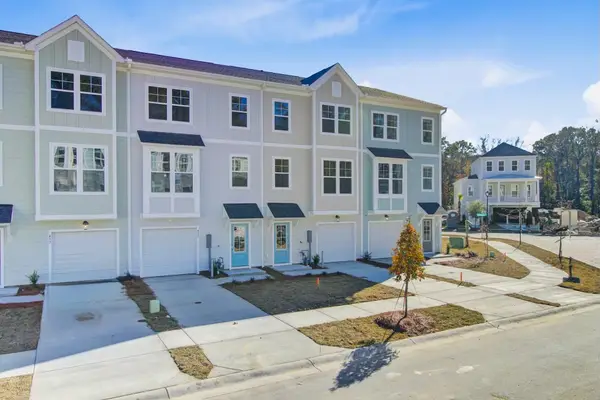 $509,990Active4 beds 4 baths2,169 sq. ft.
$509,990Active4 beds 4 baths2,169 sq. ft.447 Caledon Court, Johns Island, SC 29455
MLS# 25032629Listed by: SM SOUTH CAROLINA BROKERAGE LLC - Open Sat, 12 to 2pmNew
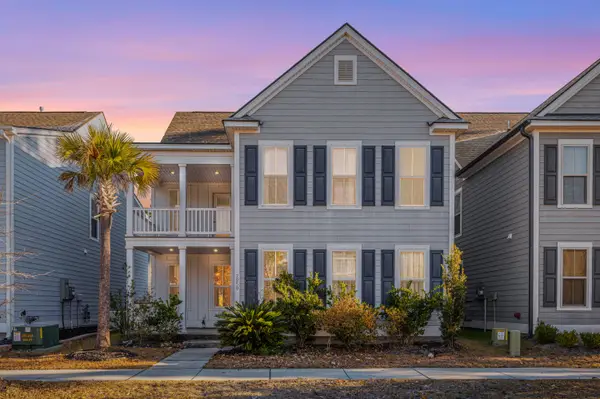 $750,000Active4 beds 4 baths2,816 sq. ft.
$750,000Active4 beds 4 baths2,816 sq. ft.2050 Utsey Street, Johns Island, SC 29455
MLS# 25032602Listed by: CAROLINA ONE REAL ESTATE - Open Sun, 1 to 3pmNew
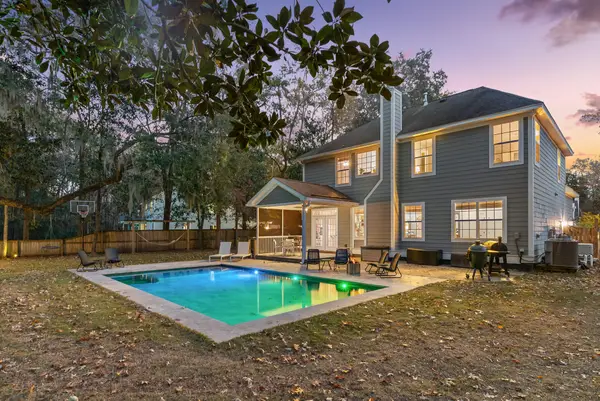 $1,190,000Active5 beds 4 baths2,650 sq. ft.
$1,190,000Active5 beds 4 baths2,650 sq. ft.3026 Olivia Marie Lane, Johns Island, SC 29455
MLS# 25032578Listed by: DUNES PROPERTIES OF CHARLESTON INC - New
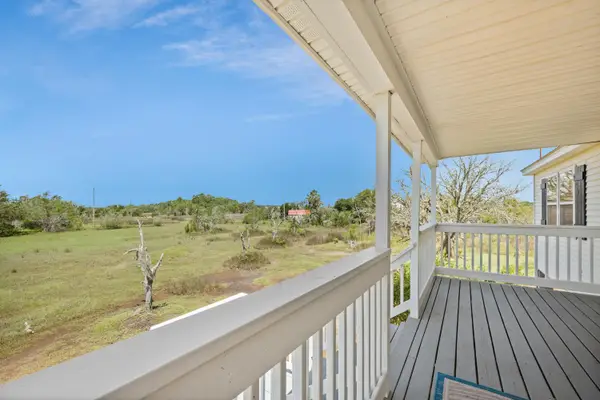 $525,999Active3 beds 2 baths1,680 sq. ft.
$525,999Active3 beds 2 baths1,680 sq. ft.3810 Marshfield Road, Johns Island, SC 29455
MLS# 25032557Listed by: THE REAL ESTATE FIRM - New
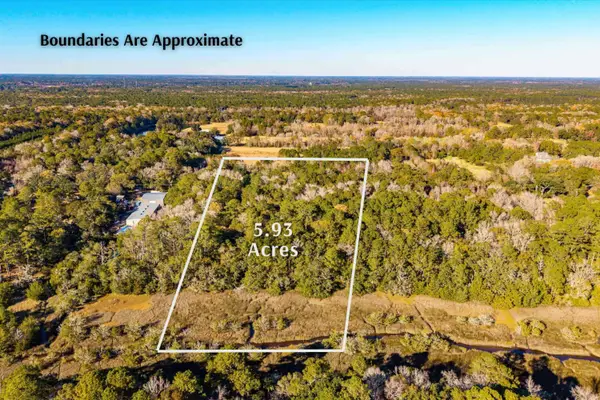 $499,000Active5.93 Acres
$499,000Active5.93 Acres4033 River Road, Johns Island, SC 29455
MLS# 25032543Listed by: PAM HARRINGTON EXCLUSIVES - New
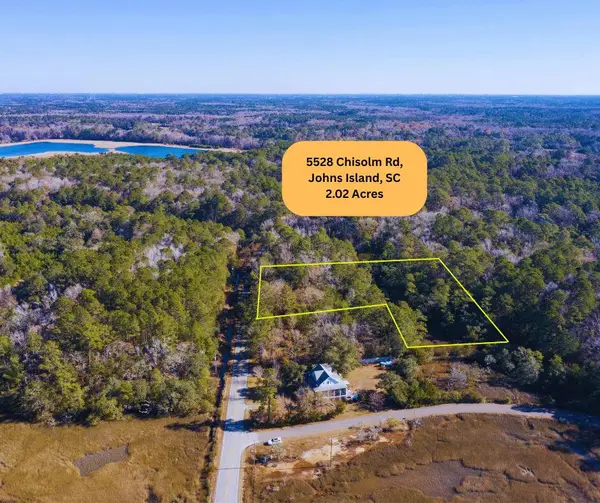 $245,000Active2.02 Acres
$245,000Active2.02 Acres0000 Chisolm Road, Johns Island, SC 29455
MLS# 25032494Listed by: ERA WILDER REALTY INC - New
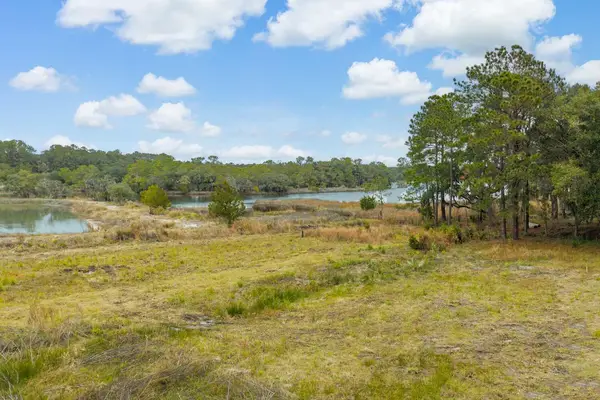 $850,000Active0.33 Acres
$850,000Active0.33 Acres8127 Jack Island Drive, Johns Island, SC 29455
MLS# 25032475Listed by: KIAWAH RIVER REAL ESTATE COMPANY, LLC - New
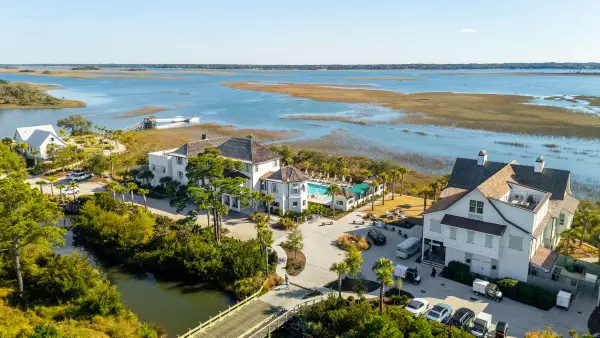 $379,000Active0.26 Acres
$379,000Active0.26 Acres6040 Honey Hole Haven Road, Johns Island, SC 29455
MLS# 25032445Listed by: AKERS ELLIS REAL ESTATE LLC
