2127 Leopold Street, Johns Island, SC 29455
Local realty services provided by:Better Homes and Gardens Real Estate Palmetto
Listed by:kim pruitt843-779-8660
Office:carolina one real estate
MLS#:25028373
Source:SC_CTAR
2127 Leopold Street,Johns Island, SC 29455
$640,000
- 3 Beds
- 3 Baths
- 2,565 sq. ft.
- Single family
- Active
Price summary
- Price:$640,000
- Price per sq. ft.:$249.51
About this home
Oakfield is one of the most convenient and desirable neighborhoods on Johns Island. This home is turn-key ready with neutral paint colors, a fenced backyard, plenty of natural light and lots of additional upgrades. This private homesite backs to a pond and wooded buffer. As you enter the front porch welcomes you. The foyer is spacious and has glass doors opening to a flex room which currently serves as a home office. This room would also work well as a formal room or playroom. The kitchen is open to the family room, dining area and features a huge island. The kitchen is a chef's delight with granite countertops, abundant cabinet space with crown molding, spacious pantry, and a tiled backsplash. The home has an upgraded appliance package which includes a 5 burner gas range. The family room has a 4' bump out which adds extra space. The dining area opens to the screen porch and patio which overlooks the large private backyard. The large primary bedroom suite is downstairs which features a tray ceiling with crown molding, upgraded bathroom with an oversized shower, dual vanity, water closet and a spacious walk-in closet. The upstairs welcomes you to a large loft, two nice size bedrooms and a large bathroom. The loft is spacious enough to add a 4th bedroom if needed. Additional upgrades include; whole house gutters, driveway extension (2'on each side), HVAC air filtration system, tankless water heater, full yard irrigation, and blown & batt attic insulation. The Amenity Park includes a 25 meter swimming pool, zip line, putting green, horse shoes, play park and so much more! Just minutes from historic downtown Charleston, and a short drive to local beaches.
Contact an agent
Home facts
- Year built:2021
- Listing ID #:25028373
- Added:1 day(s) ago
- Updated:October 20, 2025 at 09:29 PM
Rooms and interior
- Bedrooms:3
- Total bathrooms:3
- Full bathrooms:2
- Half bathrooms:1
- Living area:2,565 sq. ft.
Heating and cooling
- Cooling:Central Air
- Heating:Heat Pump
Structure and exterior
- Year built:2021
- Building area:2,565 sq. ft.
- Lot area:0.16 Acres
Schools
- High school:St. Johns
- Middle school:Haut Gap
- Elementary school:Angel Oak ES 4K-1/Johns Island ES 2-5
Utilities
- Water:Public
- Sewer:Public Sewer
Finances and disclosures
- Price:$640,000
- Price per sq. ft.:$249.51
New listings near 2127 Leopold Street
- New
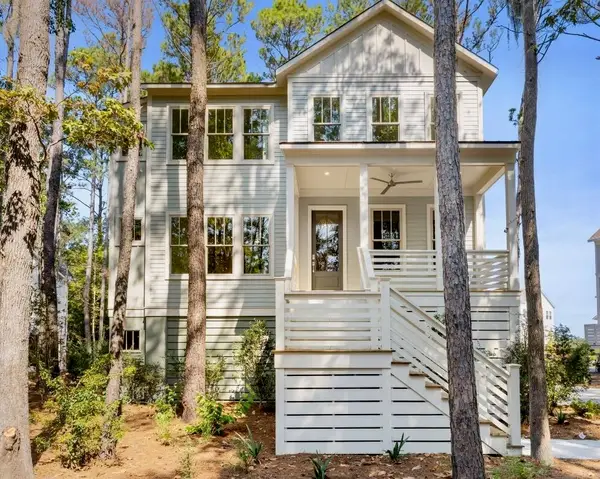 $1,450,000Active4 beds 5 baths2,549 sq. ft.
$1,450,000Active4 beds 5 baths2,549 sq. ft.1709 Vireo Court, Johns Island, SC 29455
MLS# 25028051Listed by: RACHEL URSO REAL ESTATE LLC - New
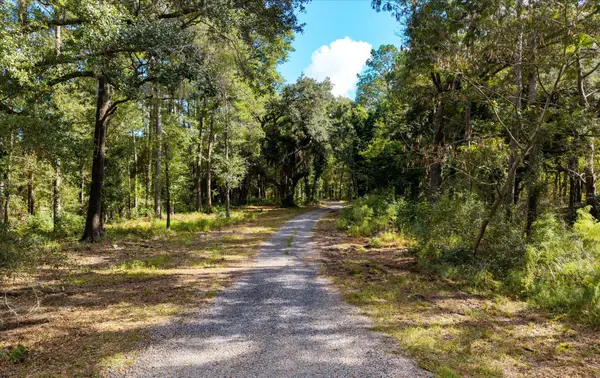 $225,000Active2.08 Acres
$225,000Active2.08 Acres1020 Hidden Acres Path, Johns Island, SC 29455
MLS# 25028313Listed by: AGENT GROUP REALTY - New
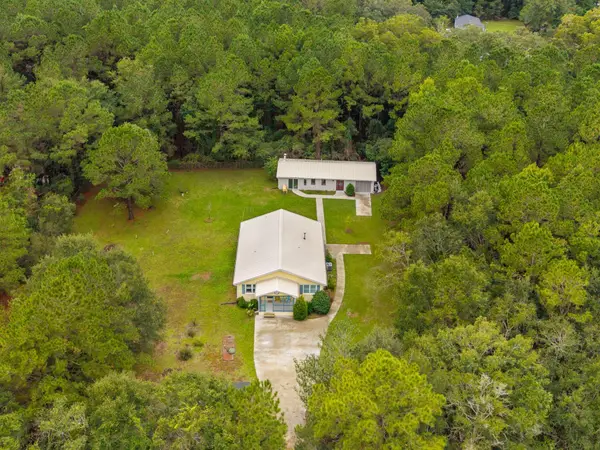 $579,000Active2 beds 2 baths1,424 sq. ft.
$579,000Active2 beds 2 baths1,424 sq. ft.3255 Edenvale Road, Johns Island, SC 29455
MLS# 25028310Listed by: CAROLINA ONE REAL ESTATE - New
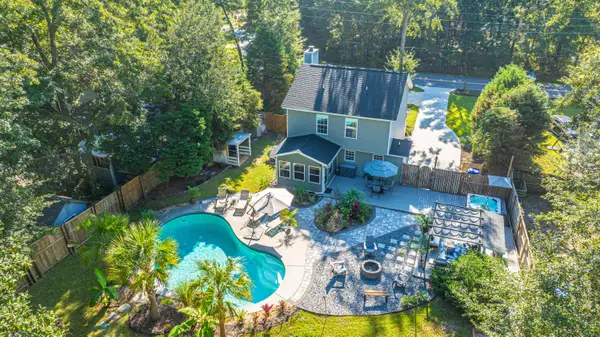 $650,000Active3 beds 3 baths1,590 sq. ft.
$650,000Active3 beds 3 baths1,590 sq. ft.3286 Berryhill Road, Johns Island, SC 29455
MLS# 25028195Listed by: CAROLINA ONE REAL ESTATE - New
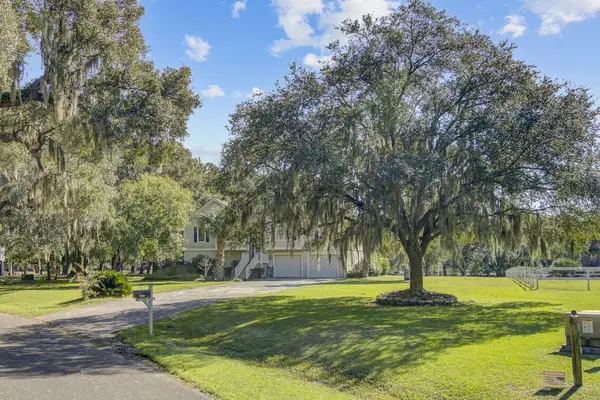 $1,000,000Active3 beds 2 baths2,386 sq. ft.
$1,000,000Active3 beds 2 baths2,386 sq. ft.3709 Plantation Pointe Road, Johns Island, SC 29455
MLS# 25028227Listed by: CARRIAGE PROPERTIES LLC - New
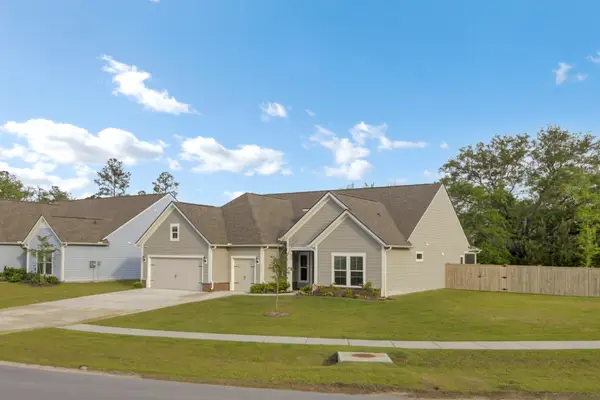 $885,000Active3 beds 3 baths2,670 sq. ft.
$885,000Active3 beds 3 baths2,670 sq. ft.3154 Hugh Bennett Drive, Johns Island, SC 29455
MLS# 25028169Listed by: KELLER WILLIAMS REALTY CHARLESTON WEST ASHLEY - New
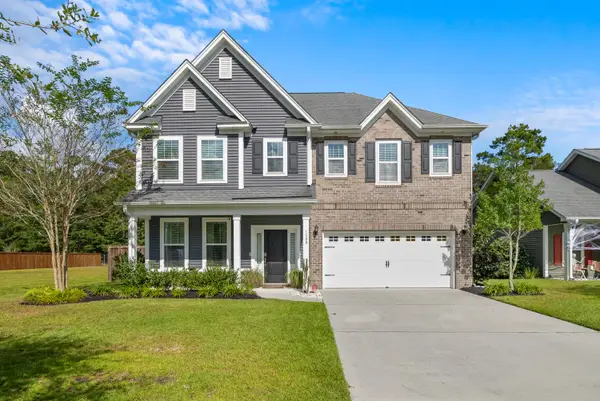 $659,000Active3 beds 3 baths2,662 sq. ft.
$659,000Active3 beds 3 baths2,662 sq. ft.1589 Fishbone Drive, Johns Island, SC 29455
MLS# 25028161Listed by: HANDSOME PROPERTIES, INC. - New
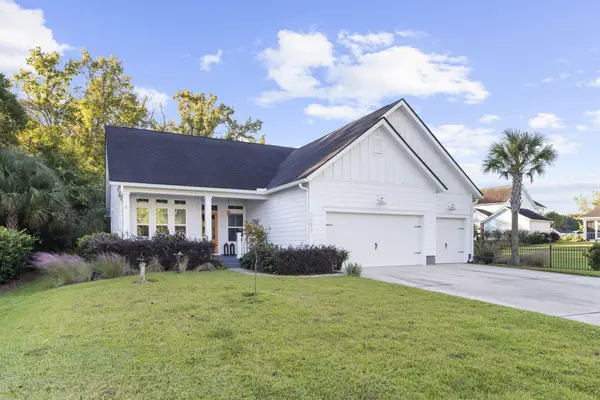 $805,000Active3 beds 2 baths2,150 sq. ft.
$805,000Active3 beds 2 baths2,150 sq. ft.2693 Battle Trail Drive, Johns Island, SC 29455
MLS# 25028135Listed by: EXP REALTY LLC - New
 $580,000Active3 beds 2 baths1,984 sq. ft.
$580,000Active3 beds 2 baths1,984 sq. ft.1597 Thin Pine Drive, Johns Island, SC 29455
MLS# 25028102Listed by: CAROLINA ONE REAL ESTATE
