2342 Lenwick Hall Lane, Johns Island, SC 29455
Local realty services provided by:Better Homes and Gardens Real Estate Medley
Listed by: erik taylor843-628-0008
Office: the cassina group
MLS#:25030332
Source:SC_CTAR
2342 Lenwick Hall Lane,Johns Island, SC 29455
$875,000
- 5 Beds
- 4 Baths
- 2,816 sq. ft.
- Single family
- Active
Price summary
- Price:$875,000
- Price per sq. ft.:$310.72
About this home
Incredible opportunity to live in one of the most sought-afterneighborhoods in Johns Island! Welcome home to this immaculate 5-bedroom, 3.5 bath in Stonoview, where Lowcountry charm meets modern luxury.Built in 2022, this exceptional property showcases an open living floor plan with lots of light, high-end finishes, a bonus room for the kids, large fenced-in backyard with plenty of patio space plus a mother-in-law suite above the detached 2-car garage!The primary suite is conveniently located on the first floor, serving as a private retreat with a spa-inspired en-suite bathroom featuring floor-to-ceiling tile shower with dual showerheads, soaking tub, and large double vanity with marble countertop.The home has a tankless water heater to ensure a luxurious, resort-style bathing experience with instantaneous, endless hot water every time.
The gourmet kitchen is a chef's dream, featuring stainless steel
appliances, double oven, a gas cooktop with vent hood, and abundant counterspace for cooking and entertaining. The gorgeous quartz island comfortably seats 3 people and overlooks the living room which is graciously anchored by a cozy gas fireplace.
Upstairs, you'll find 3 more bedrooms and full bath with a
bathtub/shower, and a huge bonus space for the family to enjoy games, TV, and creative playtime. A roomy second floor balcony provides a bird's eye view of the street and front entry.
Step out of the living room/dining room downstairs into a cheerful
screened-in porch to enjoy your morning coffee. A few more steps lead you to a stunning custom-designed hardscape featuring an Egyptian limestone patio in the backyard. A jasmine-covered privacy partition nearby offers yet another limestone patio behind the garage for grilling and relaxing while taking in the serenity of the backyard and wooded view beyond.
Additional features include a convenient storage space under the
garage apartment stairs and a full-yard irrigation system to maintain lush, vibrant landscaping. The driveway and walkway were widened with elegant basalt pavers to enhance both curb appeal and functionality.
Stonoview residents enjoy an incredible array of amenities, including a deep water dock with parking for 10 boats, freshwater fish cleaning stations, and golf cart-friendly walkways. The community also features separate boat, kayak, and paddleboard storage, a resort-style pool with shallow toddler area, tennis and pickleball courts, a covered playground, fire pits, and an oyster shed. For outdoor enthusiasts, winding walking and biking trails weave throughout the neighborhood, meandering around the ponds and beneath majestic grand oaks--perfect for daily strolls or scenic rides.
Throughout the year, neighbors gather for events such as an Easter Egg Hunt, oyster roasts, golf cart holiday parade, and fireworks over the water on New Year's Eve.
Located just 20 minutes from downtown Charleston,
and the area's stunning beaches, this home offers the very best of Lowcountry living in a vibrant, waterfront community.
Don't miss your chance to call Stonoview home!
Schedule your private showing today.
Contact an agent
Home facts
- Year built:2022
- Listing ID #:25030332
- Added:90 day(s) ago
- Updated:February 10, 2026 at 03:24 PM
Rooms and interior
- Bedrooms:5
- Total bathrooms:4
- Full bathrooms:3
- Half bathrooms:1
- Living area:2,816 sq. ft.
Heating and cooling
- Cooling:Central Air
- Heating:Forced Air
Structure and exterior
- Year built:2022
- Building area:2,816 sq. ft.
- Lot area:0.2 Acres
Schools
- High school:St. Johns
- Middle school:Haut Gap
- Elementary school:Johns Island Elementary
Utilities
- Water:Public
- Sewer:Public Sewer
Finances and disclosures
- Price:$875,000
- Price per sq. ft.:$310.72
New listings near 2342 Lenwick Hall Lane
- New
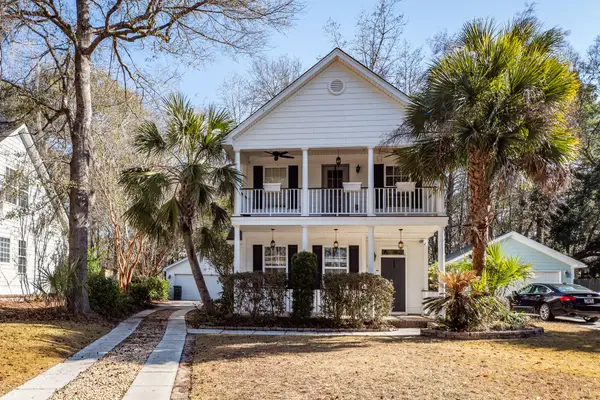 $525,000Active3 beds 3 baths1,678 sq. ft.
$525,000Active3 beds 3 baths1,678 sq. ft.1764 Hickory Knoll Way, Johns Island, SC 29455
MLS# 26003885Listed by: SCSOLD LLC - New
 $814,900Active4 beds 4 baths3,072 sq. ft.
$814,900Active4 beds 4 baths3,072 sq. ft.2025 Utsey Street, Johns Island, SC 29455
MLS# 26003865Listed by: THREE REAL ESTATE LLC - New
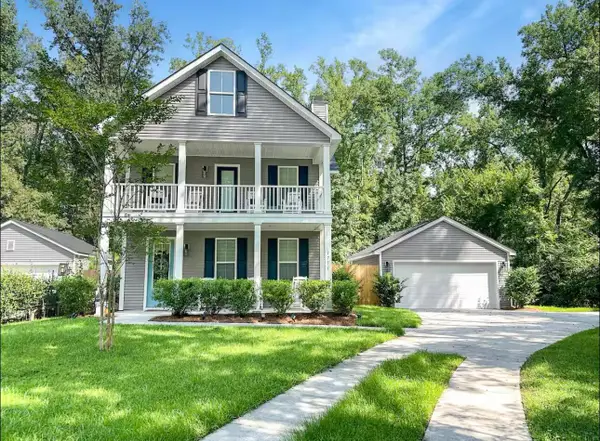 $575,000Active3 beds 3 baths1,811 sq. ft.
$575,000Active3 beds 3 baths1,811 sq. ft.1711 Jessy Elizabeth Road, Johns Island, SC 29455
MLS# 26003795Listed by: HOMECOIN.COM - New
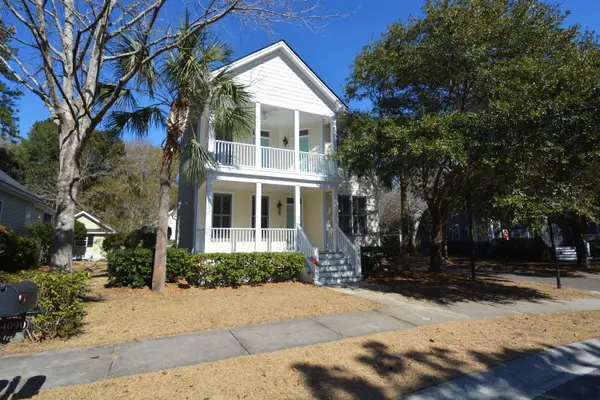 $645,000Active3 beds 3 baths1,723 sq. ft.
$645,000Active3 beds 3 baths1,723 sq. ft.4091 E Amy Lane, Johns Island, SC 29455
MLS# 26003787Listed by: CAROLINA ONE REAL ESTATE - New
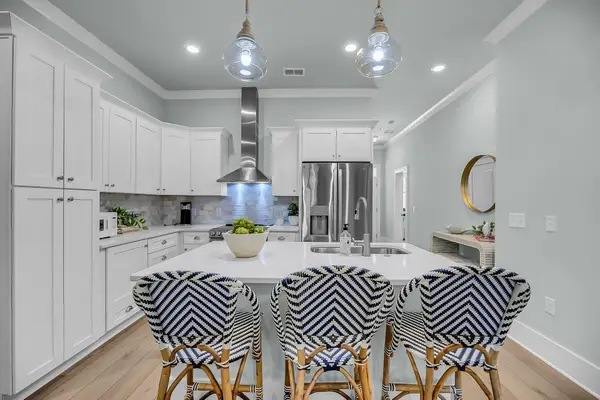 $259,900Active1 beds 1 baths944 sq. ft.
$259,900Active1 beds 1 baths944 sq. ft.7412 Indigo Palms Way, Johns Island, SC 29455
MLS# 26003768Listed by: EXP REALTY LLC - New
 $259,900Active1 beds 1 baths944 sq. ft.
$259,900Active1 beds 1 baths944 sq. ft.7615 Indigo Palms Way, Johns Island, SC 29455
MLS# 26003707Listed by: EXP REALTY LLC - Open Sat, 10am to 12pmNew
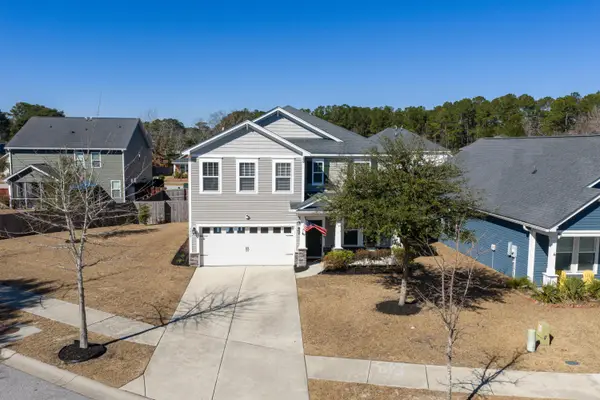 $580,000Active3 beds 3 baths2,345 sq. ft.
$580,000Active3 beds 3 baths2,345 sq. ft.3030 Tugalo Street, Johns Island, SC 29455
MLS# 26003682Listed by: COASTAL CONNECTIONS REAL ESTATE - New
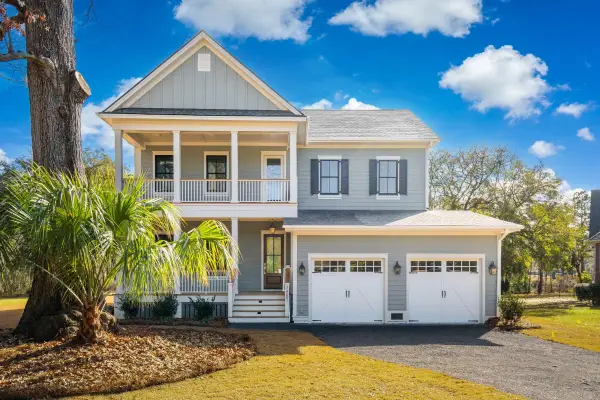 $1,450,000Active4 beds 4 baths3,412 sq. ft.
$1,450,000Active4 beds 4 baths3,412 sq. ft.3887 Moss Pointe Court, Johns Island, SC 29455
MLS# 26003659Listed by: GRANTHAM HOMES REALTY, LLC - New
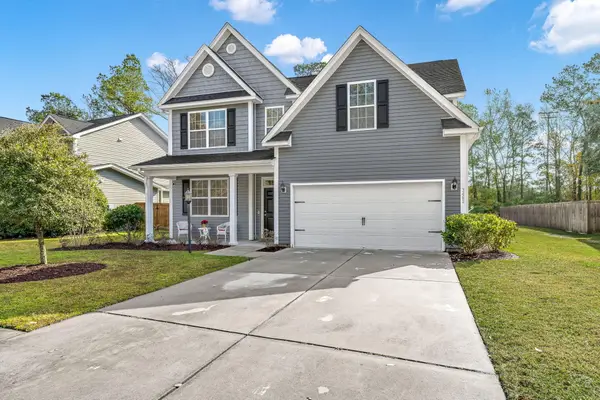 $590,000Active4 beds 3 baths2,658 sq. ft.
$590,000Active4 beds 3 baths2,658 sq. ft.3462 Field Planters Road, Johns Island, SC 29455
MLS# 26003638Listed by: ABODE REAL ESTATE GROUP LLC - New
 $1,999,000Active3 beds 3 baths2,576 sq. ft.
$1,999,000Active3 beds 3 baths2,576 sq. ft.538 Towles Crossing Drive, Johns Island, SC 29455
MLS# 26003482Listed by: THE BOULEVARD COMPANY

