2649 Starfish Drive, Johns Island, SC 29455
Local realty services provided by:Better Homes and Gardens Real Estate Medley
Listed by: annalisa jordan843-779-8660
Office: carolina one real estate
MLS#:25016056
Source:SC_CTAR
2649 Starfish Drive,Johns Island, SC 29455
$1,249,997
- 5 Beds
- 5 Baths
- 5,665 sq. ft.
- Single family
- Pending
Price summary
- Price:$1,249,997
- Price per sq. ft.:$220.65
About this home
Under appraised value. Motivated Seller! Lowcountry Living at its best! Swing on screened in front porch, your back porch, cook on your deck- or poolside! A multi acre Private Oasis with inground swimming pool on John's Island is located in Shoreline Farms, along the Stono River, with a community dock. Set up for multifunctional living with a large living area (ADU) on the 1st floor, this large space has an office area as well. Upon entering the foyer, you have a large home office space, homeschooling, or additional living space- your choice. The kitchen is a Chef's dream- bright, open, with lots of counter space, induction cooktop large dining area. The main living area opens to a massive screen porch and deck. Additionally, the Primary Ensuite has a walk-in closet, Spa tub and Shower.of natural light. On the third level is another primary ensuite with office. Outside is a separate RV storage. !00 amp service and a stepdown 50 amp plug for an RV. The private wooded lot makes this one a true gem!
Contact an agent
Home facts
- Year built:1997
- Listing ID #:25016056
- Added:157 day(s) ago
- Updated:November 14, 2025 at 08:56 AM
Rooms and interior
- Bedrooms:5
- Total bathrooms:5
- Full bathrooms:4
- Half bathrooms:1
- Living area:5,665 sq. ft.
Heating and cooling
- Cooling:Central Air
Structure and exterior
- Year built:1997
- Building area:5,665 sq. ft.
- Lot area:2.1 Acres
Schools
- High school:St. Johns
- Middle school:Haut Gap
- Elementary school:Mt. Zion
Utilities
- Water:Public
- Sewer:Septic Tank
Finances and disclosures
- Price:$1,249,997
- Price per sq. ft.:$220.65
New listings near 2649 Starfish Drive
- New
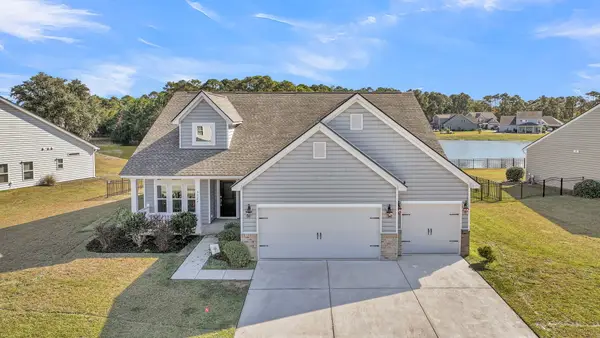 $660,000Active3 beds 2 baths2,148 sq. ft.
$660,000Active3 beds 2 baths2,148 sq. ft.3524 Great Egret Drive, Johns Island, SC 29455
MLS# 25030243Listed by: CENTURY 21 PROPERTIES PLUS - New
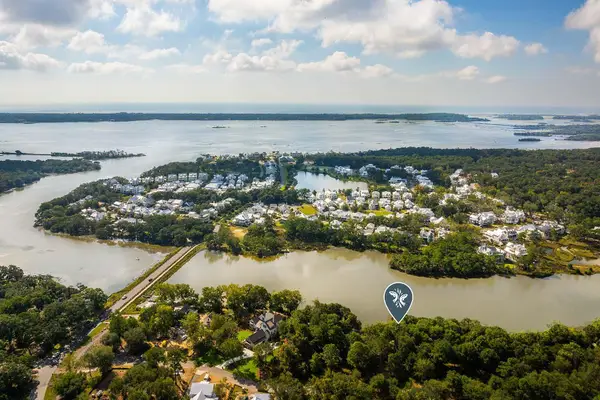 $929,000Active0.53 Acres
$929,000Active0.53 Acres3034 Eventide Drive, Johns Island, SC 29455
MLS# 25030132Listed by: KIAWAH RIVER REAL ESTATE COMPANY, LLC - Open Sun, 12 to 1:30pmNew
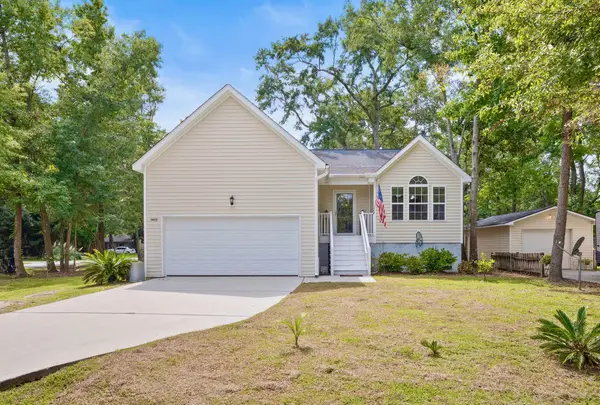 $475,000Active3 beds 2 baths1,415 sq. ft.
$475,000Active3 beds 2 baths1,415 sq. ft.3622 Hilton Drive, Johns Island, SC 29455
MLS# 25030136Listed by: THE REAL ESTATE FIRM - Open Sat, 12 to 2pmNew
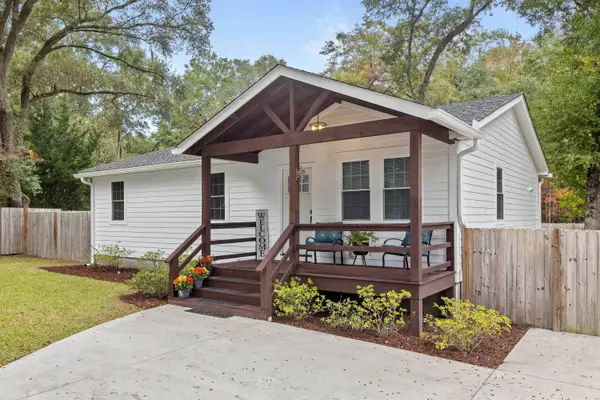 $500,000Active3 beds 1 baths1,146 sq. ft.
$500,000Active3 beds 1 baths1,146 sq. ft.3266 Esau Jenkins Rd Road, Johns Island, SC 29455
MLS# 25030096Listed by: EXP REALTY LLC - Open Sat, 11am to 1pmNew
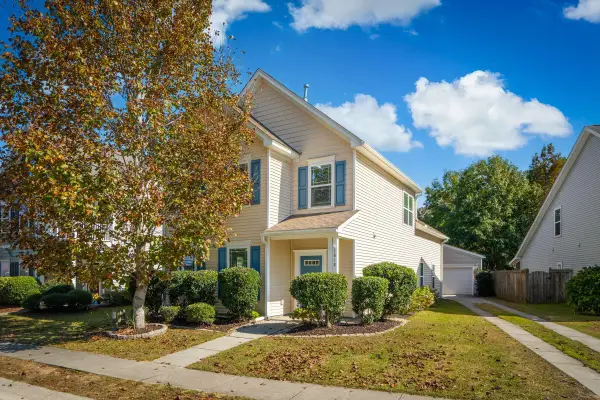 $550,000Active4 beds 3 baths2,390 sq. ft.
$550,000Active4 beds 3 baths2,390 sq. ft.1818 Towne Street, Johns Island, SC 29455
MLS# 25030083Listed by: CAROLINA ONE REAL ESTATE - Open Sat, 11am to 1pmNew
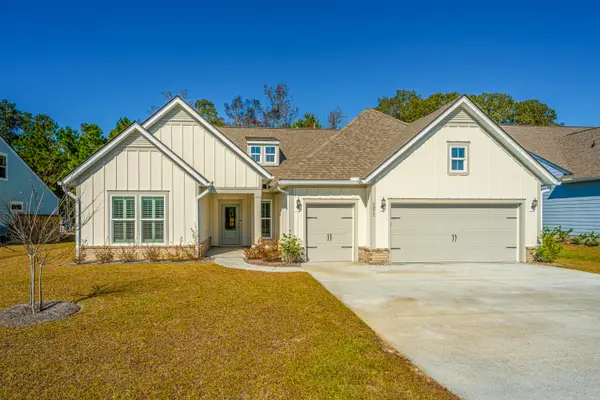 $815,000Active3 beds 3 baths2,430 sq. ft.
$815,000Active3 beds 3 baths2,430 sq. ft.5073 Lady Bird Alley, Johns Island, SC 29455
MLS# 25030049Listed by: CAROLINA ONE REAL ESTATE - New
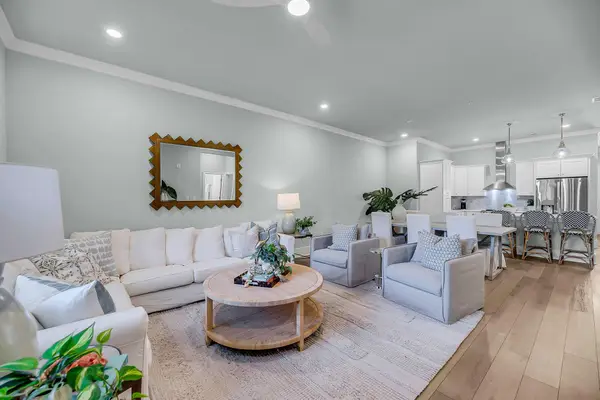 $274,900Active1 beds 1 baths944 sq. ft.
$274,900Active1 beds 1 baths944 sq. ft.7615 Indigo Palms Way, Johns Island, SC 29455
MLS# 25030024Listed by: EXP REALTY LLC - New
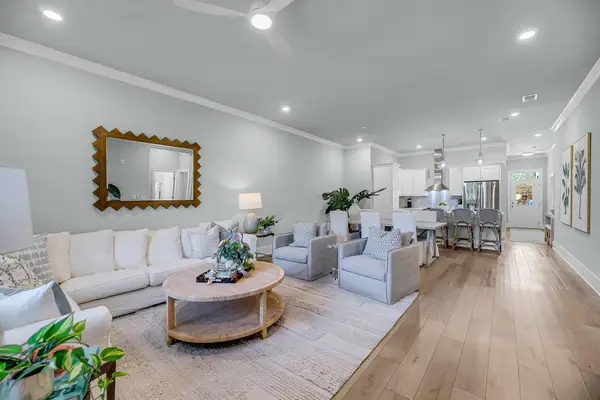 $274,900Active1 beds 1 baths944 sq. ft.
$274,900Active1 beds 1 baths944 sq. ft.7425 Indigo Palms Way, Johns Island, SC 29455
MLS# 25030025Listed by: EXP REALTY LLC - New
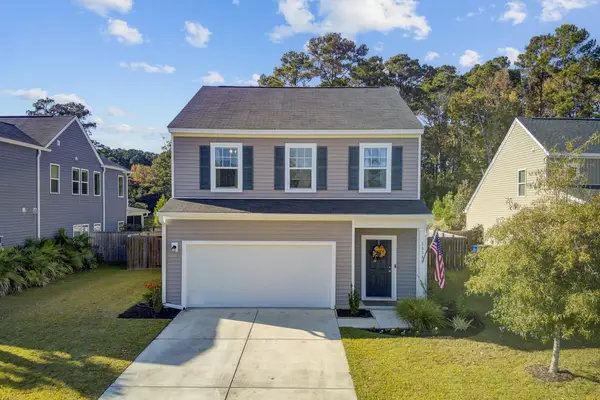 $520,000Active3 beds 3 baths1,720 sq. ft.
$520,000Active3 beds 3 baths1,720 sq. ft.1018 Striped Lane, Johns Island, SC 29455
MLS# 25029990Listed by: EXP REALTY LLC - Open Sat, 1 to 3pmNew
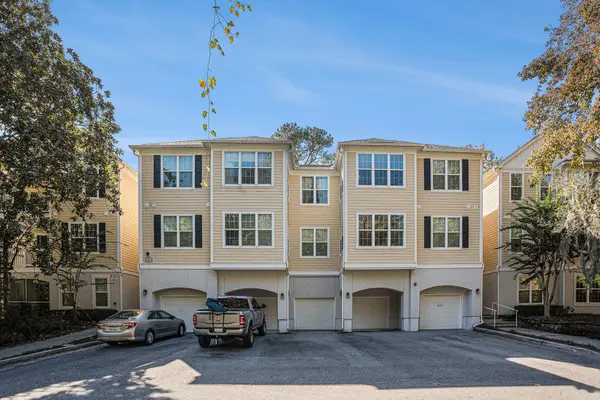 $315,000Active2 beds 2 baths1,107 sq. ft.
$315,000Active2 beds 2 baths1,107 sq. ft.60 Fenwick Hall Allee #723, Johns Island, SC 29455
MLS# 25029987Listed by: CHUCKTOWN HOMES POWERED BY KELLER WILLIAMS
