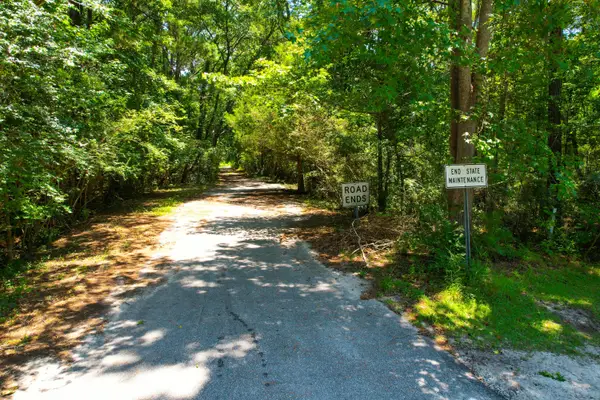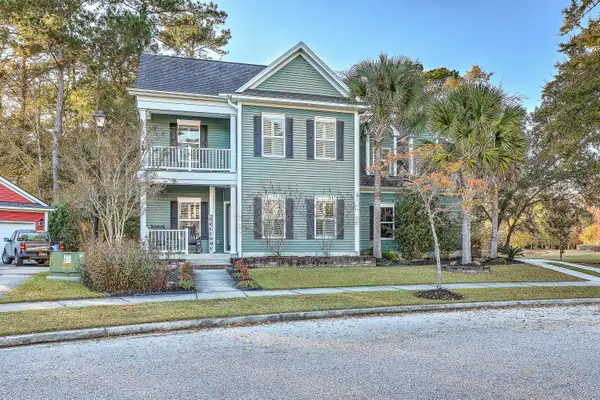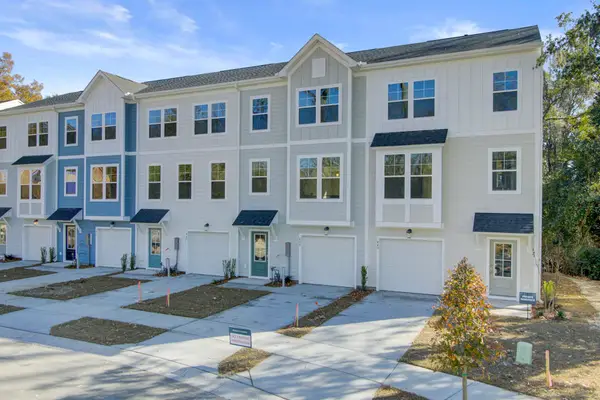2652 Private Lefler Drive, Johns Island, SC 29455
Local realty services provided by:Better Homes and Gardens Real Estate Palmetto
Listed by: susanna lee
Office: matt o'neill real estate
MLS#:25029618
Source:SC_CTAR
2652 Private Lefler Drive,Johns Island, SC 29455
$789,000
- 4 Beds
- 4 Baths
- 2,563 sq. ft.
- Single family
- Active
Price summary
- Price:$789,000
- Price per sq. ft.:$307.84
About this home
Located in the beautiful riverfront community of Stonoview on Johns Island, this gorgeous and spacious home offers a functional layout that you are sure to love. As you approach, you'll be greeted by exceptional landscaping and a welcoming front porch that immediately set the tone for what's inside. Upon entering, you'll notice the attractive flooring, open design, and abundant natural light that fill the home with warmth and comfort.To the right of the entryway, the formal dining room features large windows overlooking the front porch, creating an inviting space for gatherings. Continuing down the hall, the open family room welcomes you with its bright and airy atmosphere and views of the porch and backyard.The kitchen is a true showpiece, featuring stylish cabinetry, gleaming countertops, a striking backsplash, stainless steel appliances including a gas cooktop with hood vent and double wall oven, and a large island with seating. Adjacent to the kitchen, the eat-in area provides easy access to the screened porch and backyard, making indoor-outdoor living a breeze.
The main-level primary bedroom serves as a private retreat, complete with an en suite bath featuring an extended dual-sink vanity, a step-in shower, and a spacious walk-in closet. A convenient powder room and laundry room are also located on the first floor.
Upstairs, a cozy loft area offers a flexible space perfect for a second family room, home office, play area, or whatever suits your needs. Three additional bedrooms, including one with an en suite bath, along with another full bathroom, complete the second floor.
Out back, the screened porch overlooks a fenced backyard and large paver patio, offering an ideal setting for relaxing or entertaining.
Stonoview residents enjoy an impressive array of amenities including a pool, playground, modern farmhouse-style clubhouse, oyster shed picnic area, and pickleball and tennis courts. The deep-water community dock provides access to a sundeck, floating boat slips, and a separate crabbing dock, while miles of walking and biking trails wind through the neighborhood.
Conveniently located within 3 miles of local dining favorites such as Wild Olive, Kiss Café, and The Royal Tern, just 8.1 miles from downtown Charleston, 13.6 miles from Freshfields Village, and 16.2 miles from Beachwalker Park at Kiawah, this home offers an exceptional Lowcountry lifestyle that perfectly blends luxury, comfort, and convenience. Don't miss out on this gem.
Contact an agent
Home facts
- Year built:2019
- Listing ID #:25029618
- Added:54 day(s) ago
- Updated:December 30, 2025 at 03:19 AM
Rooms and interior
- Bedrooms:4
- Total bathrooms:4
- Full bathrooms:3
- Half bathrooms:1
- Living area:2,563 sq. ft.
Structure and exterior
- Year built:2019
- Building area:2,563 sq. ft.
- Lot area:0.17 Acres
Schools
- High school:St. Johns
- Middle school:Haut Gap
- Elementary school:Mt. Zion
Utilities
- Water:Public
- Sewer:Public Sewer
Finances and disclosures
- Price:$789,000
- Price per sq. ft.:$307.84
New listings near 2652 Private Lefler Drive
- New
 $180,000Active2.25 Acres
$180,000Active2.25 Acres0000 Kitford Road, Johns Island, SC 29455
MLS# 25033119Listed by: KELLER WILLIAMS REALTY CHARLESTON - New
 $799,900Active6 beds 3 baths3,052 sq. ft.
$799,900Active6 beds 3 baths3,052 sq. ft.1109 Rearick Road, Johns Island, SC 29455
MLS# 25033101Listed by: COLDWELL BANKER COMM/ATLANTIC INT'L - New
 $1,700,000Active5 beds 5 baths4,572 sq. ft.
$1,700,000Active5 beds 5 baths4,572 sq. ft.5025 Reese Lane, Johns Island, SC 29455
MLS# 25033052Listed by: PAM HARRINGTON EXCLUSIVES  $645,415Pending3 beds 2 baths2,094 sq. ft.
$645,415Pending3 beds 2 baths2,094 sq. ft.2038 Cousteau Court, Johns Island, SC 29455
MLS# 25033051Listed by: PULTE HOME COMPANY, LLC $928,215Pending4 beds 4 baths3,578 sq. ft.
$928,215Pending4 beds 4 baths3,578 sq. ft.1031 Island Preserve Road, Johns Island, SC 29455
MLS# 25033043Listed by: PULTE HOME COMPANY, LLC $702,815Pending2 beds 2 baths1,962 sq. ft.
$702,815Pending2 beds 2 baths1,962 sq. ft.1056 Island Preserve Road, Johns Island, SC 29455
MLS# 25033044Listed by: PULTE HOME COMPANY, LLC $778,115Pending4 beds 3 baths2,833 sq. ft.
$778,115Pending4 beds 3 baths2,833 sq. ft.1053 Island Preserve Road, Johns Island, SC 29455
MLS# 25033047Listed by: PULTE HOME COMPANY, LLC- New
 $839,990Active4 beds 4 baths2,525 sq. ft.
$839,990Active4 beds 4 baths2,525 sq. ft.3035 Robeson Trace, Johns Island, SC 29455
MLS# 25033045Listed by: SM SOUTH CAROLINA BROKERAGE LLC - New
 $722,815Active3 beds 3 baths2,670 sq. ft.
$722,815Active3 beds 3 baths2,670 sq. ft.2017 Cousteau Court, Johns Island, SC 29455
MLS# 25033048Listed by: PULTE HOME COMPANY, LLC - New
 $514,990Active4 beds 4 baths2,141 sq. ft.
$514,990Active4 beds 4 baths2,141 sq. ft.445 Caledon Court, Johns Island, SC 29455
MLS# 25032938Listed by: SM SOUTH CAROLINA BROKERAGE LLC
