2733 Battery Pringle Drive, Johns Island, SC 29455
Local realty services provided by:Better Homes and Gardens Real Estate Medley
Listed by: kendra calore
Office: akers ellis real estate llc.
MLS#:25030907
Source:SC_CTAR
2733 Battery Pringle Drive,Johns Island, SC 29455
$768,000
- 4 Beds
- 3 Baths
- 2,334 sq. ft.
- Single family
- Active
Price summary
- Price:$768,000
- Price per sq. ft.:$329.05
About this home
Welcome to 2733 Battery Pringle, where serene lake views and Lowcountry tranquility greet you from the moment you arrive. This charming home features double front porches perfectly positioned to capture peaceful water views--an ideal backdrop for morning coffee or unwinding at sunset.Inside, the main level is thoughtfully designed with a first-floor primary suite, making the home especially appealing for multi-generational living or for those seeking enhanced privacy. The luxury en suite bathroom includes double vanities, a private water closet, a large tiled shower with a glass enclosure, and a spacious walk-in closet, offering a true retreat.At the heart of the home, the gourmet kitchen shines with double ovens, a gas cooktop, and an abundant of counter space--perfect for both ...everyday meals and entertaining. The living room centers around a cozy fireplace, enhancing the warm, inviting feel of the open layout.
Upstairs, a generous loft provides the perfect second living areaideal for guests, extended family, or flexible uses such as a media room, office, or play space. An additional 3 bedrooms complete the upper level, offering comfort and versatility.
Outdoor living is effortless with a private back patio, perfect for relaxing or dining al fresco. A two-car detached garage adds convenience and charm.
With peaceful lake views, inviting porches, and a layout that adapts beautifully to a variety of lifestylesincluding multi-generational livingthis home delivers comfort, flexibility, and an elevated Lowcountry experience.
Residents of Stonoview enjoy resort-style amenities including a deep-water community dock on the Stono River, pool, river house, oyster pavilion, walking trails, and moreall just minutes from downtown Charleston, Kiawah, and local beaches.
The Stonoview Community is also minutes away from Lowtide Brewing, Wild Olive, Lost Isle, Royal Tern, Minero, The Natural, Estuary Beans and Barley, The Woodruff, SOMM, Snow Monkeys, and all mew El Molino Taqueria!
Contact an agent
Home facts
- Year built:2018
- Listing ID #:25030907
- Added:50 day(s) ago
- Updated:January 10, 2026 at 01:28 AM
Rooms and interior
- Bedrooms:4
- Total bathrooms:3
- Full bathrooms:2
- Half bathrooms:1
- Living area:2,334 sq. ft.
Heating and cooling
- Cooling:Central Air
- Heating:Heat Pump
Structure and exterior
- Year built:2018
- Building area:2,334 sq. ft.
- Lot area:0.19 Acres
Schools
- High school:St. Johns
- Middle school:Haut Gap
- Elementary school:Angel Oak ES 4K-1/Johns Island ES 2-5
Utilities
- Water:Public
- Sewer:Public Sewer
Finances and disclosures
- Price:$768,000
- Price per sq. ft.:$329.05
New listings near 2733 Battery Pringle Drive
- Open Sat, 12 to 2pmNew
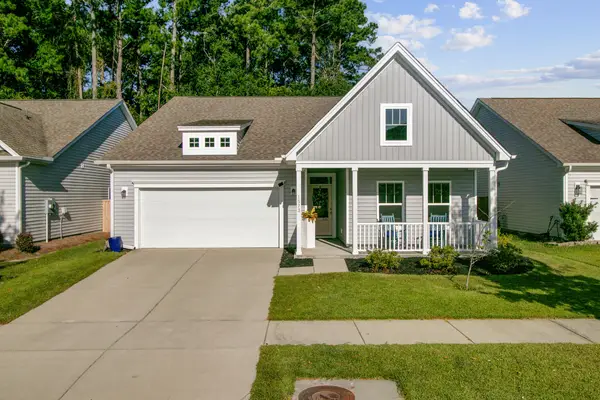 $550,000Active3 beds 2 baths1,984 sq. ft.
$550,000Active3 beds 2 baths1,984 sq. ft.1573 Thin Pine Drive, Johns Island, SC 29455
MLS# 26000839Listed by: AGENTOWNED REALTY CHARLESTON GROUP - Open Sat, 11am to 1pmNew
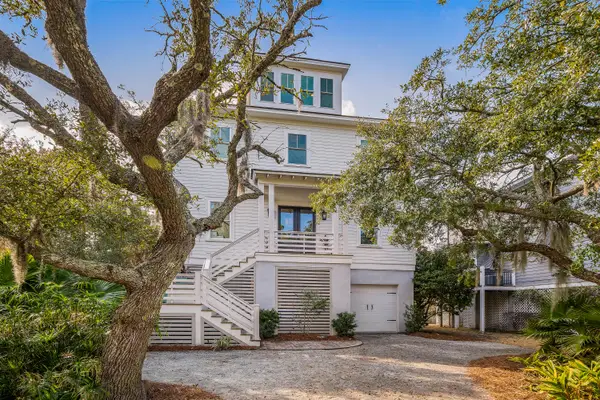 $1,485,000Active4 beds 3 baths2,992 sq. ft.
$1,485,000Active4 beds 3 baths2,992 sq. ft.1499 Palmcrest Dr Drive, Johns Island, SC 29455
MLS# 26000831Listed by: CAROLINA ONE REAL ESTATE - New
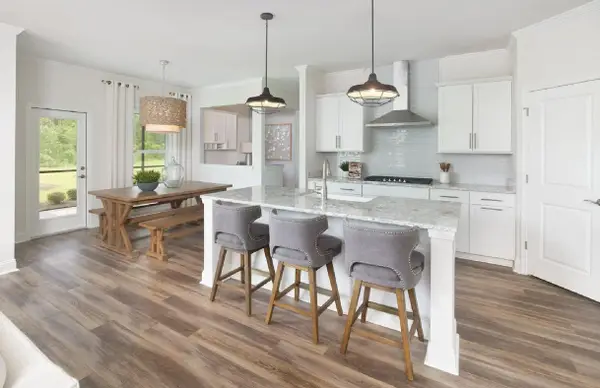 $774,990Active4 beds 4 baths3,027 sq. ft.
$774,990Active4 beds 4 baths3,027 sq. ft.8023 Beeblossom Court, Johns Island, SC 29455
MLS# 26000794Listed by: PULTE HOME COMPANY, LLC - New
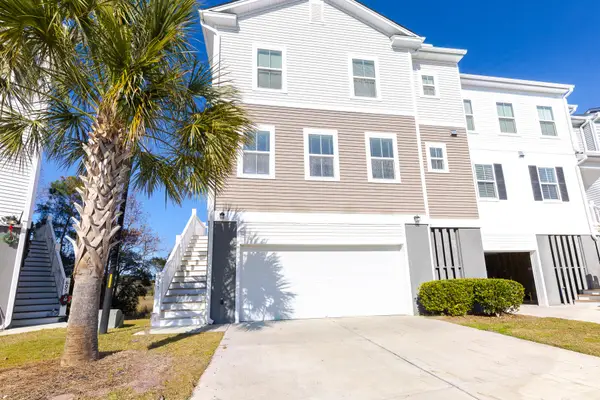 $449,000Active3 beds 3 baths2,058 sq. ft.
$449,000Active3 beds 3 baths2,058 sq. ft.611 Mclernon, Johns Island, SC 29455
MLS# 26000825Listed by: COASTAL CONNECTIONS REAL ESTATE - New
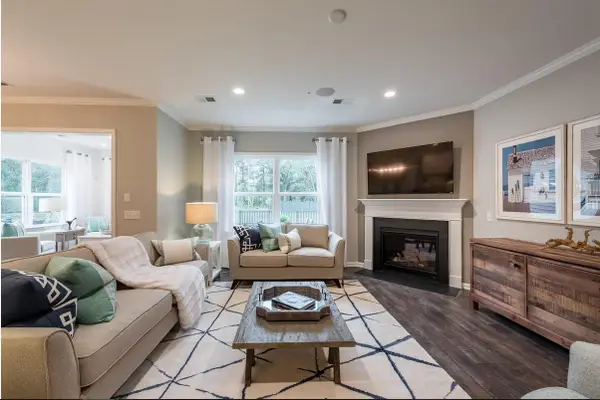 $624,990Active5 beds 3 baths2,750 sq. ft.
$624,990Active5 beds 3 baths2,750 sq. ft.1015 Island Preserve Road, Johns Island, SC 29455
MLS# 26000826Listed by: PULTE HOME COMPANY, LLC - New
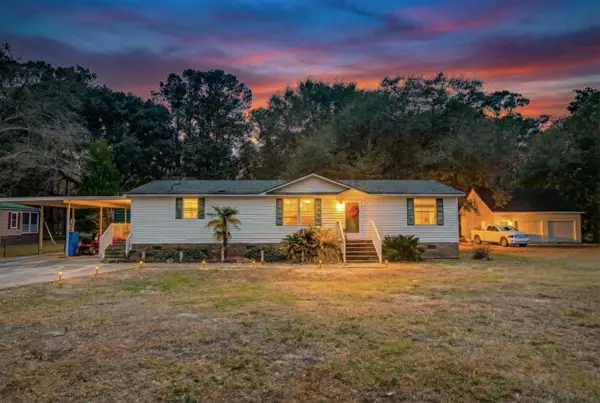 $235,000Active3 beds 2 baths1,512 sq. ft.
$235,000Active3 beds 2 baths1,512 sq. ft.3309 Oak Branch Road, Johns Island, SC 29455
MLS# 26000780Listed by: KELLER WILLIAMS REALTY CHARLESTON - Open Sat, 2 to 4pmNew
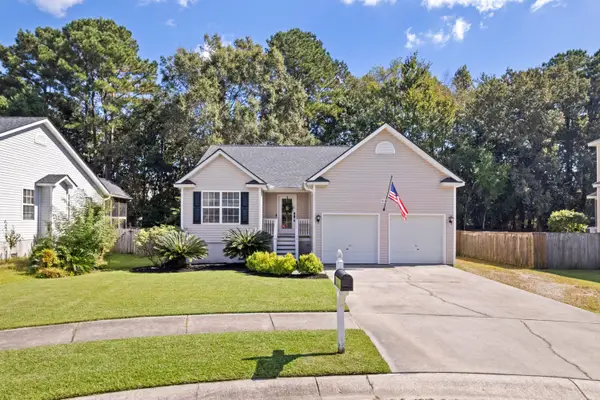 $510,000Active3 beds 2 baths1,443 sq. ft.
$510,000Active3 beds 2 baths1,443 sq. ft.3050 Penny Lane, Johns Island, SC 29455
MLS# 26000730Listed by: ISLAND HOUSE REAL ESTATE - Open Sat, 10am to 12pmNew
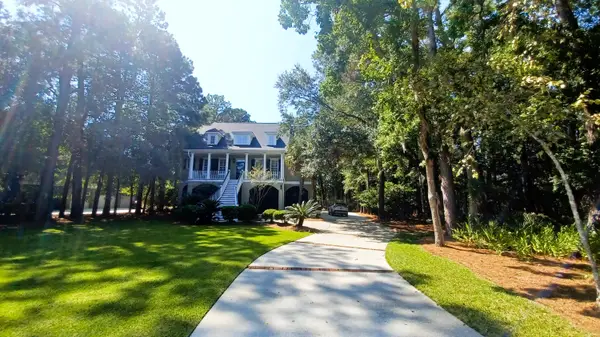 $1,250,000Active4 beds 4 baths3,077 sq. ft.
$1,250,000Active4 beds 4 baths3,077 sq. ft.1492 Headquarters Plantation Drive, Johns Island, SC 29455
MLS# 26000709Listed by: ERA WILDER REALTY INC - New
 $175,000Active1 Acres
$175,000Active1 Acres2437 Cape Road, Johns Island, SC 29455
MLS# 26000715Listed by: AGENTOWNED REALTY CHARLESTON GROUP - Open Sat, 11am to 1pmNew
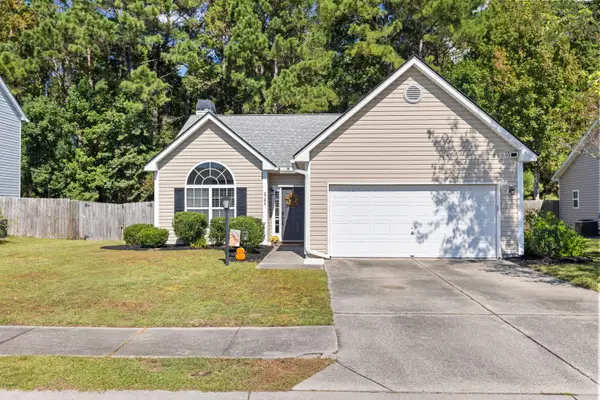 $489,000Active3 beds 2 baths1,416 sq. ft.
$489,000Active3 beds 2 baths1,416 sq. ft.2794 August Road, Johns Island, SC 29455
MLS# 26000724Listed by: ISLAND HOUSE REAL ESTATE
