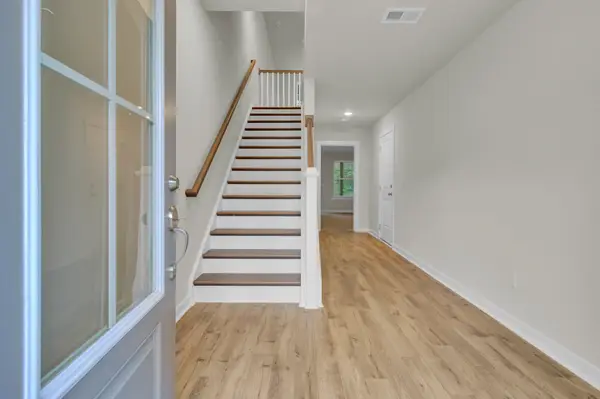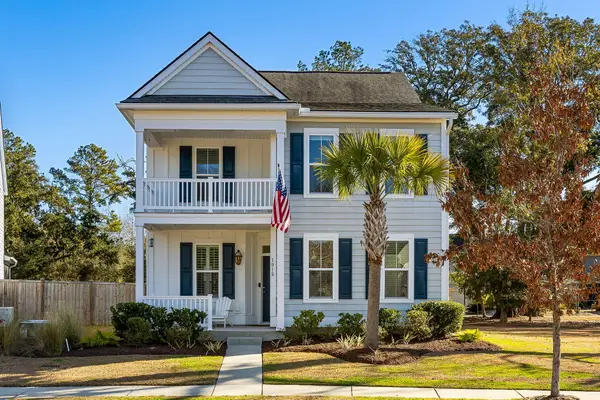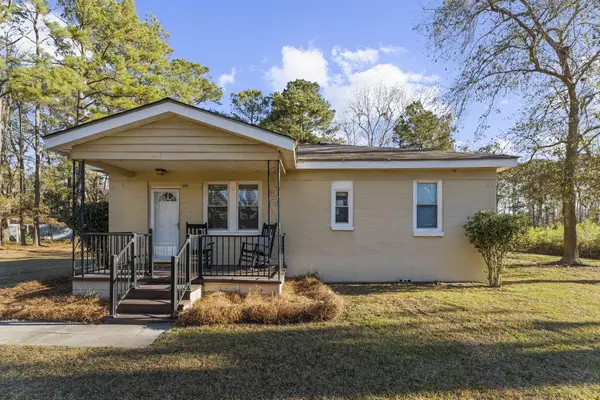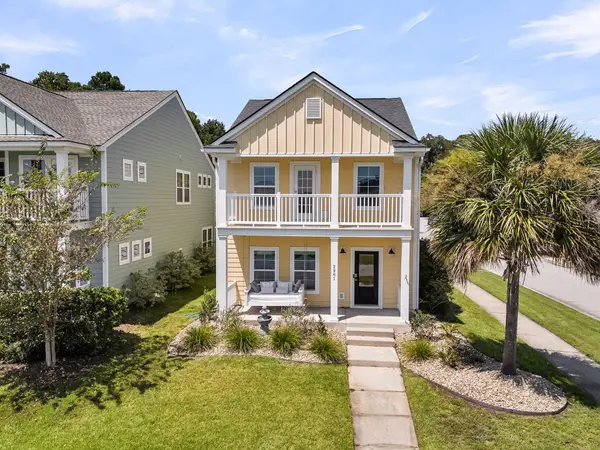2880 Thunder Trail, Johns Island, SC 29455
Local realty services provided by:Better Homes and Gardens Real Estate Palmetto
Listed by: kendra calore
Office: akers ellis real estate llc.
MLS#:25023502
Source:SC_CTAR
2880 Thunder Trail,Johns Island, SC 29455
$427,500
- 3 Beds
- 2 Baths
- 1,260 sq. ft.
- Single family
- Active
Price summary
- Price:$427,500
- Price per sq. ft.:$339.29
About this home
Welcome to 2880 Thunder Trail -- the perfect place to begin your next chapter on Johns Island. Located in the Summertrees neighborhood, this home is tucked away on a quiet cul-de-sac and blends thoughtful updates with everyday comfort. Inside, the open floor plan is anchored by hardwood floors in the main living areas and kitchen, while the bedrooms offer the cozy feel of new carpet (2023). The kitchen features new appliances (2022), and the primary suite is a true retreat with a walk-in closet and a beautifully updated bathroom (2025).Step outside to enjoy the new patio (2024) overlooking the fenced-in backyard -- ideal for summer cookouts, playing with pets, or simply unwinding. A one-car garage and ample driveway parking add everyday convenience.Life in Summertrees means ...more than just owning a home - its about community where neighbors wave hello, kids ride bikes, and you can embrace the slower pace that Johns Island is known for. Move-in ready and full of charm, this home is waiting for its next story to be written.
Summertrees is 9 miles from Downtown Historic Charleston, 13 miles from Fresh Fields and Kiawah Island, and just minutes away from Minero, The Natural, Estuary Beans and Barley, The Woodruff, SOMM, Royal Tern, Lost Isle, Wild Olive, and the upcoming El Molina Restuarant!
Contact an agent
Home facts
- Year built:1999
- Listing ID #:25023502
- Added:145 day(s) ago
- Updated:January 20, 2026 at 10:36 PM
Rooms and interior
- Bedrooms:3
- Total bathrooms:2
- Full bathrooms:2
- Living area:1,260 sq. ft.
Heating and cooling
- Cooling:Central Air
- Heating:Electric, Heat Pump
Structure and exterior
- Year built:1999
- Building area:1,260 sq. ft.
- Lot area:0.17 Acres
Schools
- High school:St. Johns
- Middle school:Haut Gap
- Elementary school:Angel Oak ES 4K-1/Johns Island ES 2-5
Utilities
- Water:Public
- Sewer:Public Sewer
Finances and disclosures
- Price:$427,500
- Price per sq. ft.:$339.29
New listings near 2880 Thunder Trail
- New
 $355,000Active6 Acres
$355,000Active6 Acres2476 Joseph Pearline Road, Johns Island, SC 29455
MLS# 26001794Listed by: HOLCOMBE FAIR & LANE - New
 $350,000Active3 beds 1 baths925 sq. ft.
$350,000Active3 beds 1 baths925 sq. ft.3585 Dunmovin Drive, Johns Island, SC 29455
MLS# 26001739Listed by: CAROLINA ONE REAL ESTATE - New
 $450,000Active3 beds 2 baths1,138 sq. ft.
$450,000Active3 beds 2 baths1,138 sq. ft.3679 Hilton Drive, Johns Island, SC 29455
MLS# 26001746Listed by: CAROLINA ONE REAL ESTATE - Open Sat, 12 to 3pmNew
 $548,990Active4 beds 4 baths2,256 sq. ft.
$548,990Active4 beds 4 baths2,256 sq. ft.453 Caledon Court, Johns Island, SC 29455
MLS# 26001663Listed by: SM SOUTH CAROLINA BROKERAGE LLC - New
 $695,000Active3 beds 3 baths2,317 sq. ft.
$695,000Active3 beds 3 baths2,317 sq. ft.1918 Mossdale Drive, Johns Island, SC 29455
MLS# 26001600Listed by: AKERS ELLIS REAL ESTATE LLC - New
 $315,000Active2 beds 1 baths910 sq. ft.
$315,000Active2 beds 1 baths910 sq. ft.3574 Kitford Road, Johns Island, SC 29455
MLS# 26001572Listed by: ERA WILDER REALTY INC - New
 $868,990Active4 beds 4 baths2,553 sq. ft.
$868,990Active4 beds 4 baths2,553 sq. ft.3166 Vanessa Lynne Lane, Johns Island, SC 29455
MLS# 26001519Listed by: DFH REALTY GEORGIA, LLC - New
 $869,999Active2 beds 2 baths1,500 sq. ft.
$869,999Active2 beds 2 baths1,500 sq. ft.1124 Summerwind Lane, Johns Island, SC 29455
MLS# 26001506Listed by: SEABROOK ISLAND REAL ESTATE - New
 $569,000Active5 beds 3 baths2,554 sq. ft.
$569,000Active5 beds 3 baths2,554 sq. ft.2053 Chilhowee Drive, Johns Island, SC 29455
MLS# 26001441Listed by: EXP REALTY LLC - New
 $599,000Active3 beds 3 baths2,016 sq. ft.
$599,000Active3 beds 3 baths2,016 sq. ft.2961 Waterleaf Road, Johns Island, SC 29455
MLS# 26001436Listed by: COMPASS CAROLINAS, LLC
