3210 Waverly Lane, Johns Island, SC 29455
Local realty services provided by:Better Homes and Gardens Real Estate Palmetto
Listed by: marcus washington, melinda slider
Office: grantham homes realty, llc.
MLS#:25030304
Source:SC_CTAR
3210 Waverly Lane,Johns Island, SC 29455
$1,775,000
- 5 Beds
- 6 Baths
- 3,360 sq. ft.
- Single family
- Active
Price summary
- Price:$1,775,000
- Price per sq. ft.:$528.27
About this home
Brand New Semi-Custom home - Set on nearly a third of an acre, this 3,412-sq-ft Johns Island home blends refined comfort with thoughtful upgrades. Ten-foot ceilings, an elevated insulation package, a main-floor owner's suite , and seamless indoor-outdoor living create an inviting flow. A Thermador luxury appliance package anchors the kitchen, while full-yard irrigation, built-in Wi-Fi extenders, a loft, screened porch, and side-load garage round out a modern, convenient living experience.This Johns Island home offers a polished balance of craftsmanship, comfort, and elevated finishes. Dual Laundry (1st & 2nd floor) Ten-foot ceilings on the first floor set a warm, open tone as the family room, breakfast area, and screened porch connect with effortless flow. The main-floor owner's suite provides privacy and convenience, complete with a spacious tile shower and a generous walk-in closet. Upstairs, three additional bedrooms and a large loft create flexible space for media, office, or play. With its elevated finishes, intentional layout, and thoughtfully integrated upgrades, this home delivers a warm, modern Lowcountry lifestyle shaped for comfort, efficiency, and refined living.
Contact an agent
Home facts
- Year built:2025
- Listing ID #:25030304
- Added:35 day(s) ago
- Updated:December 17, 2025 at 06:31 PM
Rooms and interior
- Bedrooms:5
- Total bathrooms:6
- Full bathrooms:5
- Half bathrooms:1
- Living area:3,360 sq. ft.
Heating and cooling
- Cooling:Central Air
Structure and exterior
- Year built:2025
- Building area:3,360 sq. ft.
- Lot area:0.3 Acres
Schools
- High school:St. Johns
- Middle school:Haut Gap
- Elementary school:Angel Oak ES 4K-1/Johns Island ES 2-5
Utilities
- Water:Public
- Sewer:Public Sewer
Finances and disclosures
- Price:$1,775,000
- Price per sq. ft.:$528.27
New listings near 3210 Waverly Lane
- New
 $800,000Active4 beds 4 baths2,511 sq. ft.
$800,000Active4 beds 4 baths2,511 sq. ft.3429 Acorn Drop Lane, Johns Island, SC 29455
MLS# 25032774Listed by: THE BOULEVARD COMPANY - New
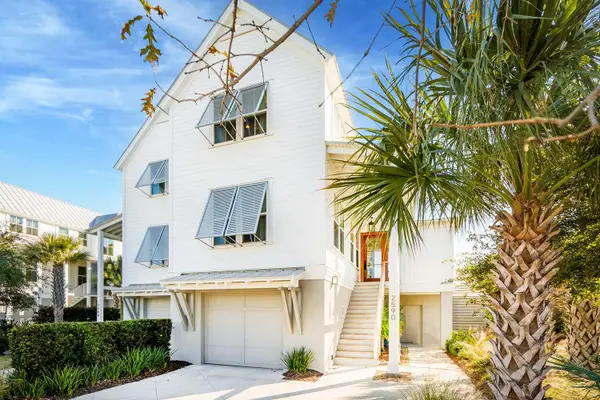 $1,595,000Active3 beds 4 baths2,472 sq. ft.
$1,595,000Active3 beds 4 baths2,472 sq. ft.2590 Helmsman Road, Johns Island, SC 29455
MLS# 25032681Listed by: KIAWAH RIVER REAL ESTATE COMPANY, LLC - Open Sun, 11am to 4pmNew
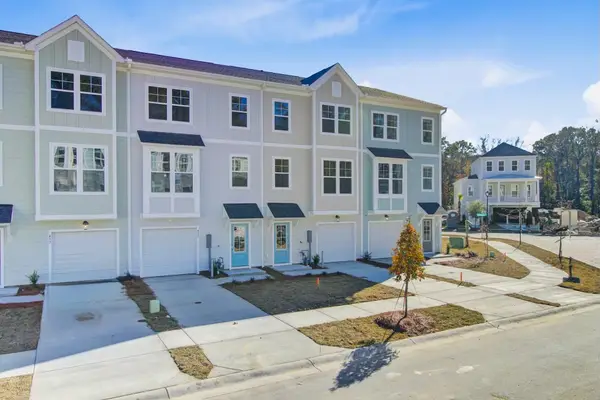 $509,990Active4 beds 4 baths2,169 sq. ft.
$509,990Active4 beds 4 baths2,169 sq. ft.447 Caledon Court, Johns Island, SC 29455
MLS# 25032629Listed by: SM SOUTH CAROLINA BROKERAGE LLC - Open Sat, 12 to 2pmNew
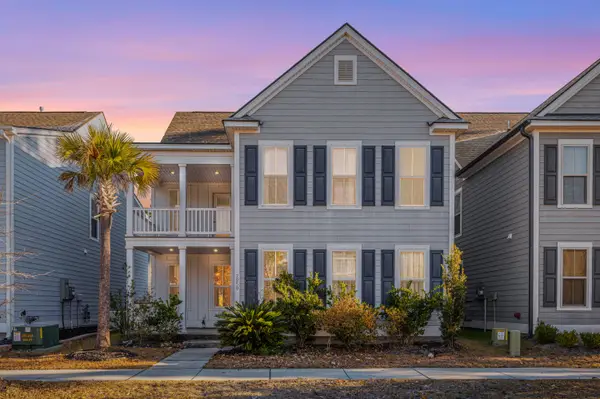 $750,000Active4 beds 4 baths2,816 sq. ft.
$750,000Active4 beds 4 baths2,816 sq. ft.2050 Utsey Street, Johns Island, SC 29455
MLS# 25032602Listed by: CAROLINA ONE REAL ESTATE - Open Sun, 1 to 3pmNew
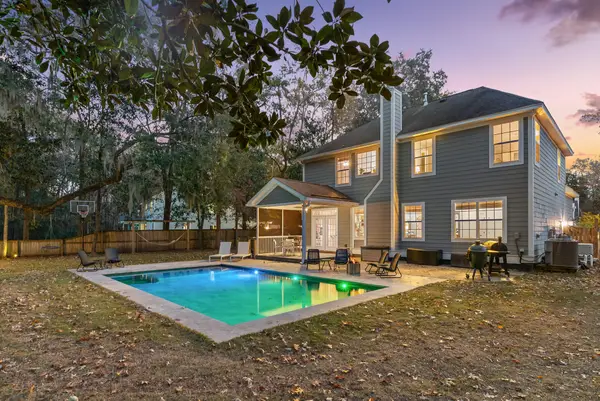 $1,190,000Active5 beds 4 baths2,650 sq. ft.
$1,190,000Active5 beds 4 baths2,650 sq. ft.3026 Olivia Marie Lane, Johns Island, SC 29455
MLS# 25032578Listed by: DUNES PROPERTIES OF CHARLESTON INC - New
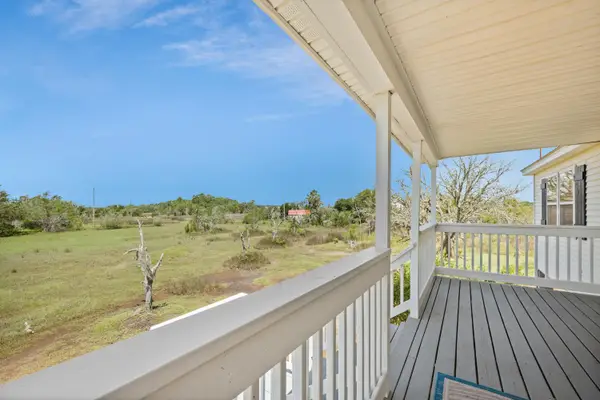 $525,999Active3 beds 2 baths1,680 sq. ft.
$525,999Active3 beds 2 baths1,680 sq. ft.3810 Marshfield Road, Johns Island, SC 29455
MLS# 25032557Listed by: THE REAL ESTATE FIRM - New
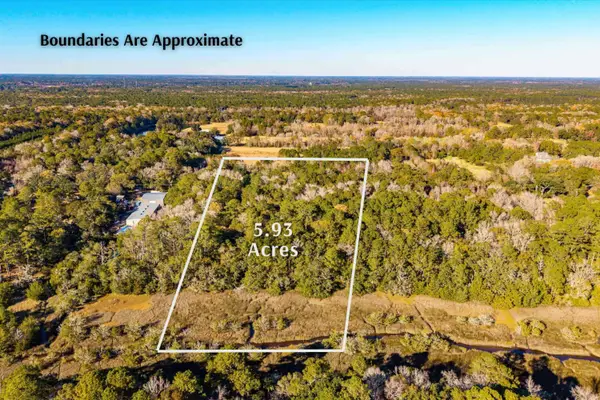 $499,000Active5.93 Acres
$499,000Active5.93 Acres4033 River Road, Johns Island, SC 29455
MLS# 25032543Listed by: PAM HARRINGTON EXCLUSIVES - New
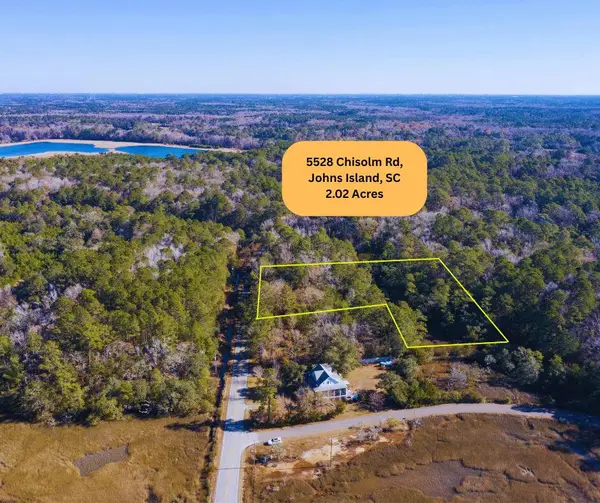 $245,000Active2.02 Acres
$245,000Active2.02 Acres0000 Chisolm Road, Johns Island, SC 29455
MLS# 25032494Listed by: ERA WILDER REALTY INC - New
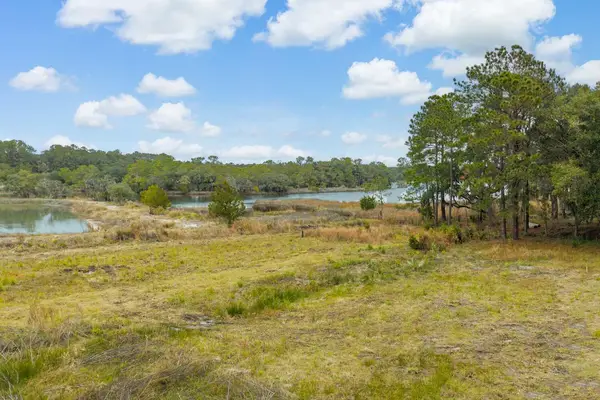 $850,000Active0.33 Acres
$850,000Active0.33 Acres8127 Jack Island Drive, Johns Island, SC 29455
MLS# 25032475Listed by: KIAWAH RIVER REAL ESTATE COMPANY, LLC - New
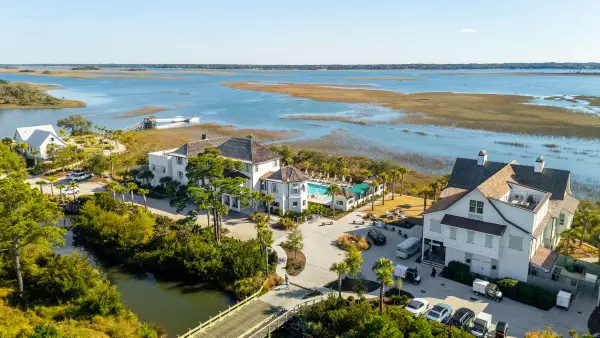 $379,000Active0.26 Acres
$379,000Active0.26 Acres6040 Honey Hole Haven Road, Johns Island, SC 29455
MLS# 25032445Listed by: AKERS ELLIS REAL ESTATE LLC
