3324 Westphal Drive, Johns Island, SC 29455
Local realty services provided by:Better Homes and Gardens Real Estate Medley
Listed by: marcus washington, melinda slider
Office: grantham homes realty, llc.
MLS#:25026247
Source:SC_CTAR
3324 Westphal Drive,Johns Island, SC 29455
$1,599,000
- 5 Beds
- 5 Baths
- 3,379 sq. ft.
- Single family
- Pending
Price summary
- Price:$1,599,000
- Price per sq. ft.:$473.22
About this home
Discover unparalleled luxury in this Brand New Semi-Custom home situated within a small, secluded gated community on 1.5 acres of pristine land. Designed for both comfort and elegance, this home features an expansive owner's suite on the main floor, complete with a spa-inspired bath, a tiled walk-in shower, a stand-alone soaking tub, and a full-length walk-in closet with custom shelving. The main level showcases rich hardwood flooring throughout, soaring 10' ceilings, and impeccable craftsmanship, including Poplar trim and custom built-ins. The gourmet kitchen is equipped with high-end Thermador appliances, an abundance of cabinetry, and an oversized pantry with custom shelving.Entertain effortlessly in the formal dining room, study, Thermador appliances, an abundance of cabinetry, and oversized pantry with custom shelving. Custom shelving also exists in every closet of the home. Formal dining room, private study, living room with gas fireplace and additional custom cabinetry. Expansive 30'+ screened porch on private homesite backing up to a wooded area. Laundry room and mudroom on the main level: extensive custom cabinetry for added convenience. Upstairs: Three additional bedrooms upstairs - all with private en-suites and an additional bedroom (or game room) with a full bath and walk-in closet above the garage (Total Sqft of home - 3,862 when including heated/cooled space above garage.)
Five minutes from Kiawah Island and multiple world-class golf courses. Call to schedule showing.
Contact an agent
Home facts
- Year built:2025
- Listing ID #:25026247
- Added:139 day(s) ago
- Updated:February 10, 2026 at 08:36 AM
Rooms and interior
- Bedrooms:5
- Total bathrooms:5
- Full bathrooms:5
- Living area:3,379 sq. ft.
Heating and cooling
- Cooling:Central Air
Structure and exterior
- Year built:2025
- Building area:3,379 sq. ft.
- Lot area:1.52 Acres
Schools
- High school:St. Johns
- Middle school:Haut Gap
- Elementary school:Angel Oak ES 4K-1/Johns Island ES 2-5
Utilities
- Water:Public
- Sewer:Septic Tank
Finances and disclosures
- Price:$1,599,000
- Price per sq. ft.:$473.22
New listings near 3324 Westphal Drive
- New
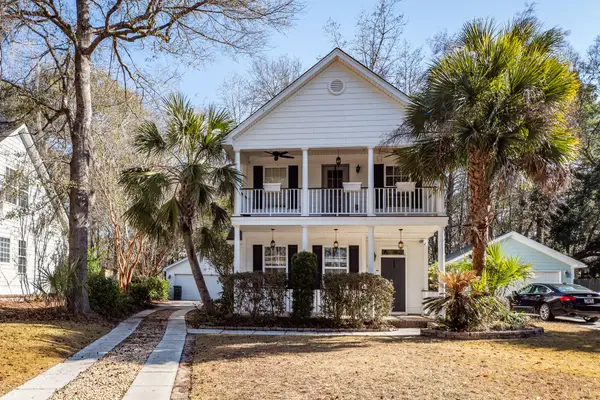 $525,000Active3 beds 3 baths1,678 sq. ft.
$525,000Active3 beds 3 baths1,678 sq. ft.1764 Hickory Knoll Way, Johns Island, SC 29455
MLS# 26003885Listed by: SCSOLD LLC - New
 $814,900Active4 beds 4 baths3,072 sq. ft.
$814,900Active4 beds 4 baths3,072 sq. ft.2025 Utsey Street, Johns Island, SC 29455
MLS# 26003865Listed by: THREE REAL ESTATE LLC - New
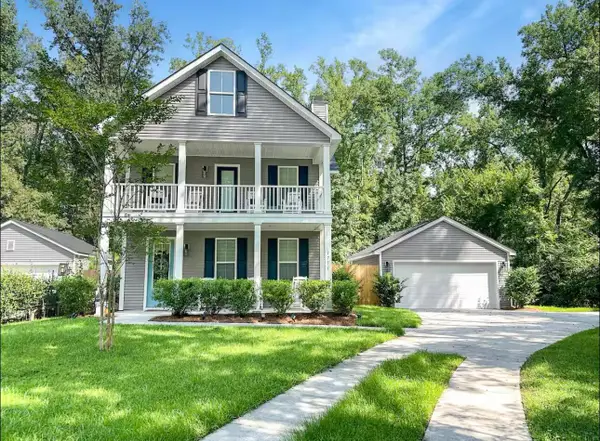 $575,000Active3 beds 3 baths1,811 sq. ft.
$575,000Active3 beds 3 baths1,811 sq. ft.1711 Jessy Elizabeth Road, Johns Island, SC 29455
MLS# 26003795Listed by: HOMECOIN.COM - New
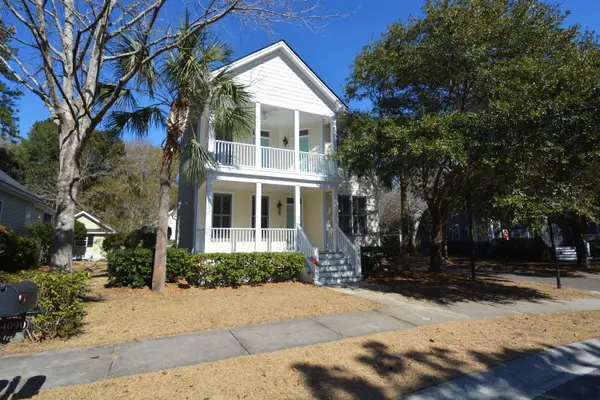 $645,000Active3 beds 3 baths1,723 sq. ft.
$645,000Active3 beds 3 baths1,723 sq. ft.4091 E Amy Lane, Johns Island, SC 29455
MLS# 26003787Listed by: CAROLINA ONE REAL ESTATE - New
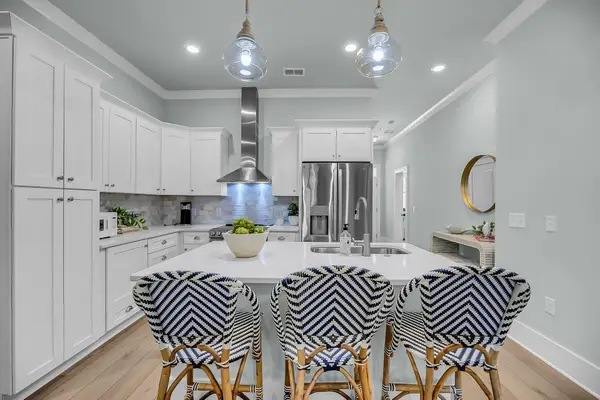 $259,900Active1 beds 1 baths944 sq. ft.
$259,900Active1 beds 1 baths944 sq. ft.7412 Indigo Palms Way, Johns Island, SC 29455
MLS# 26003768Listed by: EXP REALTY LLC - New
 $259,900Active1 beds 1 baths944 sq. ft.
$259,900Active1 beds 1 baths944 sq. ft.7615 Indigo Palms Way, Johns Island, SC 29455
MLS# 26003707Listed by: EXP REALTY LLC - Open Sat, 10am to 12pmNew
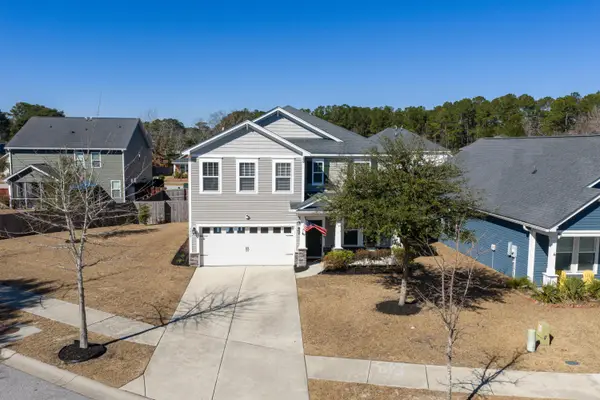 $580,000Active3 beds 3 baths2,345 sq. ft.
$580,000Active3 beds 3 baths2,345 sq. ft.3030 Tugalo Street, Johns Island, SC 29455
MLS# 26003682Listed by: COASTAL CONNECTIONS REAL ESTATE - New
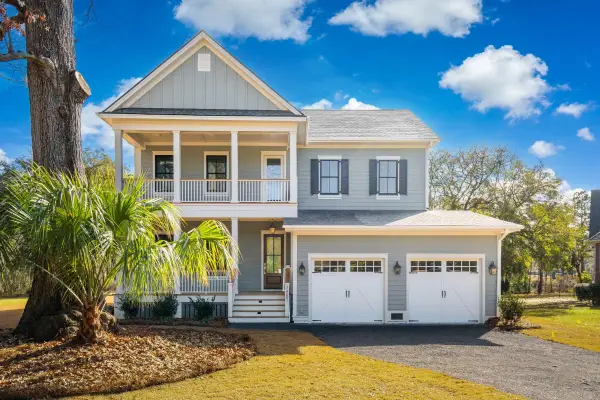 $1,450,000Active4 beds 4 baths3,412 sq. ft.
$1,450,000Active4 beds 4 baths3,412 sq. ft.3887 Moss Pointe Court, Johns Island, SC 29455
MLS# 26003659Listed by: GRANTHAM HOMES REALTY, LLC - New
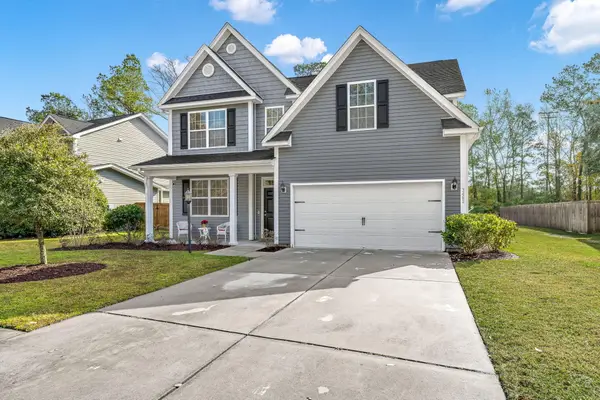 $590,000Active4 beds 3 baths2,658 sq. ft.
$590,000Active4 beds 3 baths2,658 sq. ft.3462 Field Planters Road, Johns Island, SC 29455
MLS# 26003638Listed by: ABODE REAL ESTATE GROUP LLC - New
 $1,999,000Active3 beds 3 baths2,576 sq. ft.
$1,999,000Active3 beds 3 baths2,576 sq. ft.538 Towles Crossing Drive, Johns Island, SC 29455
MLS# 26003482Listed by: THE BOULEVARD COMPANY

