3426 Acorn Drop Lane, Johns Island, SC 29455
Local realty services provided by:Better Homes and Gardens Real Estate Palmetto
Listed by: nick macpherson, emery macpherson
Office: akers ellis real estate llc.
MLS#:25029710
Source:SC_CTAR
3426 Acorn Drop Lane,Johns Island, SC 29455
$959,000
- 3 Beds
- 4 Baths
- 2,753 sq. ft.
- Single family
- Active
Price summary
- Price:$959,000
- Price per sq. ft.:$348.35
About this home
Quintessential Lowcountry Living in The Villages at St. Johns Woods!Welcome to this quintessential Lowcountry home nestled in the highly sought-after Villages in St. Johns Woods community. Graced with classic Charleston-style double piazzas, this residence sits along one of the neighborhood's most picturesque, tree-lined streets, surrounded by lush, mature landscaping.Thoughtfully designed by Moser Design Group and custom built by New Leaf Homes, this property combines timeless architecture with quality craftsmanship. The home features 2x6 exterior framing, a stem wall raised slab foundation, HardiePlank siding, a Rinnai tankless water heater, and double-hung windows.Inside, the home is as stunning as its curb appeal suggests. Thefirst floor boasts 10-foot ceilings, recessed lighting, crown moulding, engineered hardwood flooring, creating an airy, light-filled ambiance throughout the open floor plan.
The chef's kitchen is a true showpiece, featuring white quartz countertops, counter-to-ceiling subway tile backsplash, and GE Café stainless steel appliances, including a gas range, vent hood, and wine refrigerator. A large center island with lantern pendant lighting and bar seating makes the space perfect for both cooking and entertaining. A walk-in pantry with custom shelving provides excellent storage and organization.
Adjacent to the kitchen, the dining area glows beneath a statement chandelier, while the living room centers around a wood-burning fireplace with a custom mantel and floor-to-ceiling shiplap surround, evoking a refined coastal feel.
The primary suite is conveniently located on the main floor and features a library-style hallway with built-in shelving and an adjoining office nook. The spacious bedroom easily accommodates a sitting area and includes a custom walk-in closet. The primary bath offers spa-like comfort with ceramic tile flooring, dual granite-topped vanities, sconce lighting, a freestanding soaking tub, private water closet, and a subway-tiled shower.
Additional main-floor highlights include a powder room, a laundry room with sink, folding counter, and storage cabinetry, plus a secured flex room ideal for a home office or hobby space. A side entry door near the laundry area makes for a convenient mudroom-style entrance.
Upstairs, you'll find two guest bedrooms, each with its own private bath, and a generous loft living area that could easily be enclosed to create a fourth bedroom. The loft opens to the upper piazza, providing another inviting outdoor retreat.
The home's screened porchcomplete with TVoverlooks a large backyard and lagoon view, with a grilling deck and ample space to add a pool. Additional features include operable front shutters for authentic charm and storm protection, plus a detached two-car garage.
Residents of The Villages at St. Johns Woods enjoy resort-style amenities including a community pool, pavilion, playground, dog park, sidewalks, and nature trailsall in the heart of Johns Island, minutes from downtown Charleston and local beaches.
This home embodies timeless Lowcountry elegance, modern comfort, and impeccable attention to detaila true Charleston gem that won't last long.
Contact an agent
Home facts
- Year built:2017
- Listing ID #:25029710
- Added:99 day(s) ago
- Updated:February 10, 2026 at 03:24 PM
Rooms and interior
- Bedrooms:3
- Total bathrooms:4
- Full bathrooms:3
- Half bathrooms:1
- Living area:2,753 sq. ft.
Heating and cooling
- Cooling:Central Air
Structure and exterior
- Year built:2017
- Building area:2,753 sq. ft.
- Lot area:0.26 Acres
Schools
- High school:St. Johns
- Middle school:Haut Gap
- Elementary school:Angel Oak ES 4K-1/Johns Island ES 2-5
Utilities
- Water:Public
- Sewer:Public Sewer
Finances and disclosures
- Price:$959,000
- Price per sq. ft.:$348.35
New listings near 3426 Acorn Drop Lane
- New
 $150,000Active1.03 Acres
$150,000Active1.03 Acres3969 River Road, Johns Island, SC 29455
MLS# 26004094Listed by: KELLER WILLIAMS REALTY CHARLESTON WEST ASHLEY - New
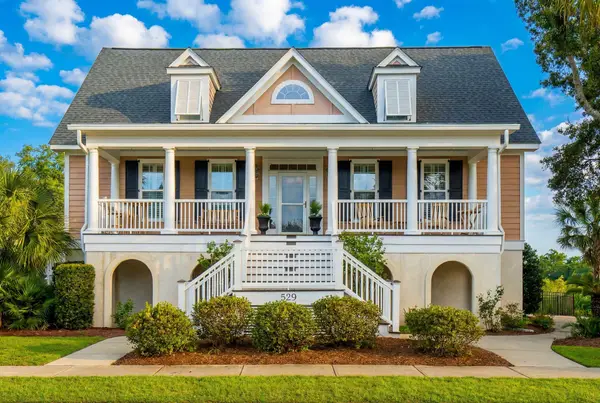 $1,625,000Active4 beds 4 baths2,971 sq. ft.
$1,625,000Active4 beds 4 baths2,971 sq. ft.529 Two Mile Run, Johns Island, SC 29455
MLS# 26004097Listed by: CARRIAGE PROPERTIES LLC - New
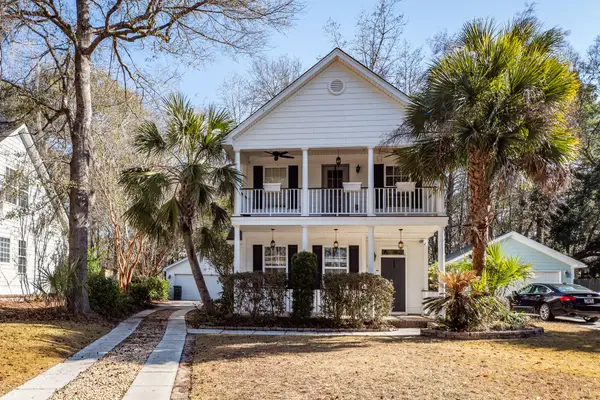 $525,000Active3 beds 3 baths1,678 sq. ft.
$525,000Active3 beds 3 baths1,678 sq. ft.1764 Hickory Knoll Way, Johns Island, SC 29455
MLS# 26003885Listed by: SCSOLD LLC - New
 $814,900Active4 beds 4 baths3,072 sq. ft.
$814,900Active4 beds 4 baths3,072 sq. ft.2025 Utsey Street, Johns Island, SC 29455
MLS# 26003865Listed by: THREE REAL ESTATE LLC - New
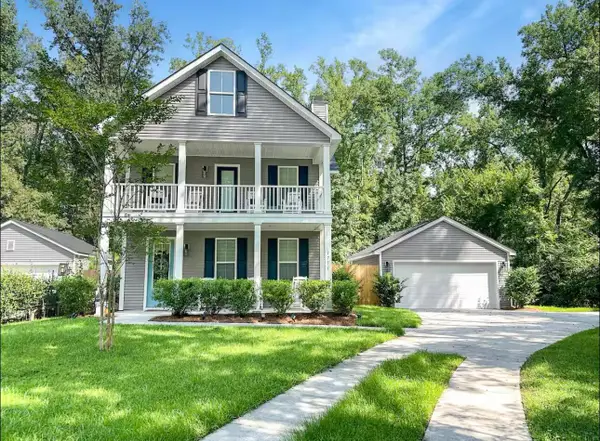 $575,000Active3 beds 3 baths1,811 sq. ft.
$575,000Active3 beds 3 baths1,811 sq. ft.1711 Jessy Elizabeth Road, Johns Island, SC 29455
MLS# 26003795Listed by: HOMECOIN.COM - New
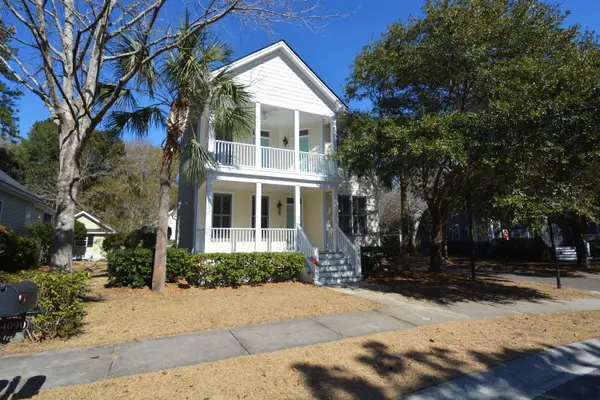 $645,000Active3 beds 3 baths1,723 sq. ft.
$645,000Active3 beds 3 baths1,723 sq. ft.4091 E Amy Lane, Johns Island, SC 29455
MLS# 26003787Listed by: CAROLINA ONE REAL ESTATE - New
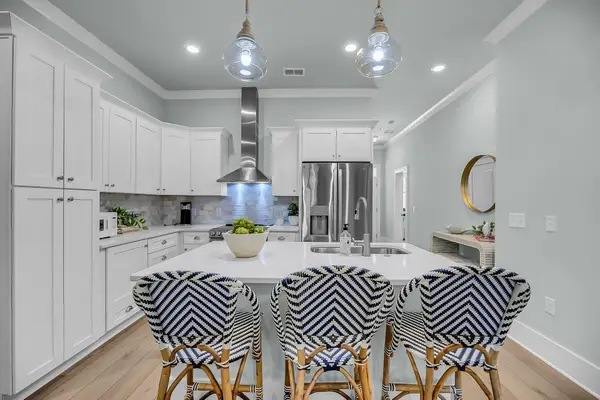 $259,900Active1 beds 1 baths944 sq. ft.
$259,900Active1 beds 1 baths944 sq. ft.7412 Indigo Palms Way, Johns Island, SC 29455
MLS# 26003768Listed by: EXP REALTY LLC - New
 $259,900Active1 beds 1 baths944 sq. ft.
$259,900Active1 beds 1 baths944 sq. ft.7615 Indigo Palms Way, Johns Island, SC 29455
MLS# 26003707Listed by: EXP REALTY LLC - Open Sat, 10am to 12pmNew
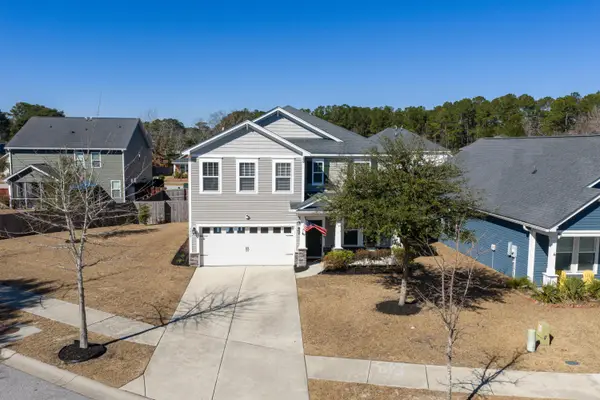 $580,000Active3 beds 3 baths2,345 sq. ft.
$580,000Active3 beds 3 baths2,345 sq. ft.3030 Tugalo Street, Johns Island, SC 29455
MLS# 26003682Listed by: COASTAL CONNECTIONS REAL ESTATE - New
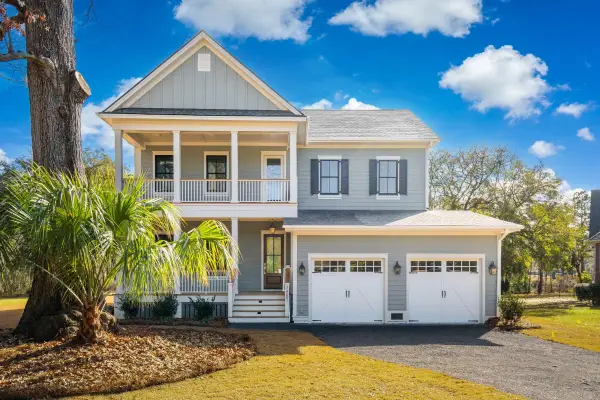 $1,450,000Active4 beds 4 baths3,412 sq. ft.
$1,450,000Active4 beds 4 baths3,412 sq. ft.3887 Moss Pointe Court, Johns Island, SC 29455
MLS# 26003659Listed by: GRANTHAM HOMES REALTY, LLC

