4015 Poppys Point, Johns Island, SC 29455
Local realty services provided by:Better Homes and Gardens Real Estate Palmetto
Listed by: dave friedman, michael grabara
Office: keller williams realty charleston
MLS#:25031002
Source:SC_CTAR
4015 Poppys Point,Johns Island, SC 29455
$810,000
- 4 Beds
- 4 Baths
- 2,535 sq. ft.
- Single family
- Active
Price summary
- Price:$810,000
- Price per sq. ft.:$319.53
About this home
This is a proposed construction. Welcome to the Autumn, a beautifully designed open-concept home with charming Craftsman curb appeal. A spacious front porch leads you inside, where vaulted ceilings with wood beams create an impressive Great Room anchored by a gas fireplace. The Great Room flows seamlessly into a generous kitchen featuring an oversized quartz island and a dining area with large windows overlooking the expansive backyard. Step outside to a 17.6' x 13' covered porch, ideal for year-round outdoor entertaining. The split bedroom layout offers privacy, with the luxurious primary suite on one side showcasing a tray ceiling, freestanding tub, tiled shower, and dual vanities.An oversized walk-in closet connects directly to the laundry room and mudroom, both can be enhanced with built-in cabinetry. Across the home, two secondary bedrooms share a full bath, and a versatile flex room near the foyer provides options for a home office or additional living space. Upstairs, the finished bonus roomover 480 square feet with its own full bathmakes an excellent guest suite or playroom. An oversized three-stall garage and a stunning exterior complete this thoughtfully crafted home.
This listing represents an exciting proposed construction opportunityyour chance to build a brand-new Hunter Quinn home tailored to your style and needs. Additional floor plans are available, and buyers will enjoy a wide range of design selections to create a home that truly fits their lifestyle. Images and descriptions of proposed construction may include optional features. The advertised pricing reflects both the land and the home build together. Additional fees may apply.
Contact an agent
Home facts
- Year built:2025
- Listing ID #:25031002
- Added:48 day(s) ago
- Updated:January 08, 2026 at 03:32 PM
Rooms and interior
- Bedrooms:4
- Total bathrooms:4
- Full bathrooms:3
- Half bathrooms:1
- Living area:2,535 sq. ft.
Structure and exterior
- Year built:2025
- Building area:2,535 sq. ft.
- Lot area:2.01 Acres
Schools
- High school:St. Johns
- Middle school:Haut Gap
- Elementary school:Mt. Zion
Utilities
- Water:Public
- Sewer:Septic Tank
Finances and disclosures
- Price:$810,000
- Price per sq. ft.:$319.53
New listings near 4015 Poppys Point
- New
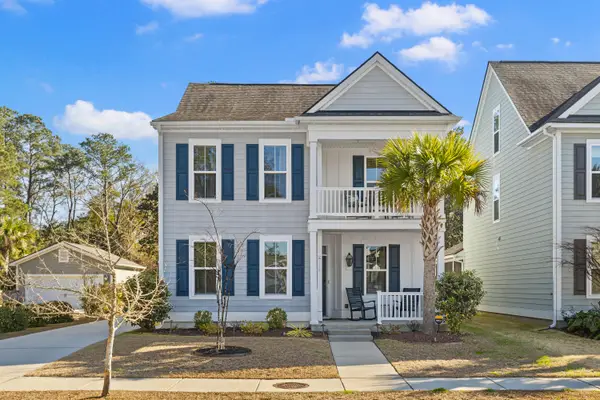 $660,000Active4 beds 3 baths2,384 sq. ft.
$660,000Active4 beds 3 baths2,384 sq. ft.2174 Kemmerlin Street, Johns Island, SC 29455
MLS# 26000610Listed by: AGENTOWNED REALTY PREFERRED GROUP - New
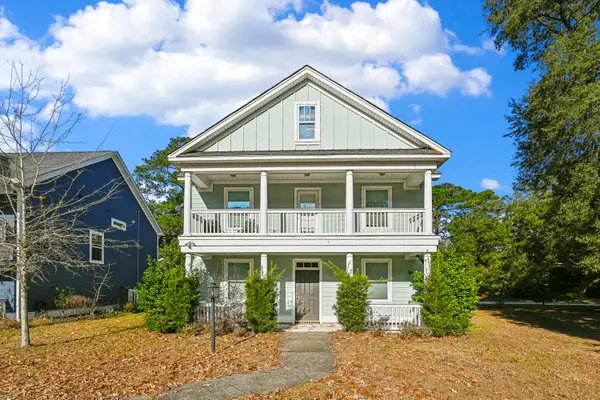 $695,000Active4 beds 4 baths2,477 sq. ft.
$695,000Active4 beds 4 baths2,477 sq. ft.2917 Swamp Sparrow Circle, Johns Island, SC 29455
MLS# 26000612Listed by: COLDWELL BANKER REALTY - New
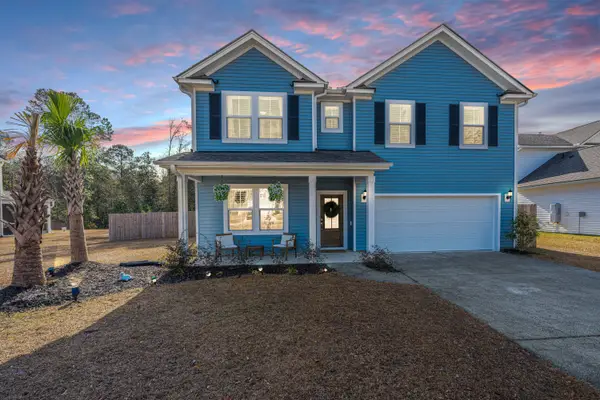 $650,000Active5 beds 3 baths2,729 sq. ft.
$650,000Active5 beds 3 baths2,729 sq. ft.3070 Grinnell Street, Johns Island, SC 29455
MLS# 26000570Listed by: CAROLINA ONE REAL ESTATE - New
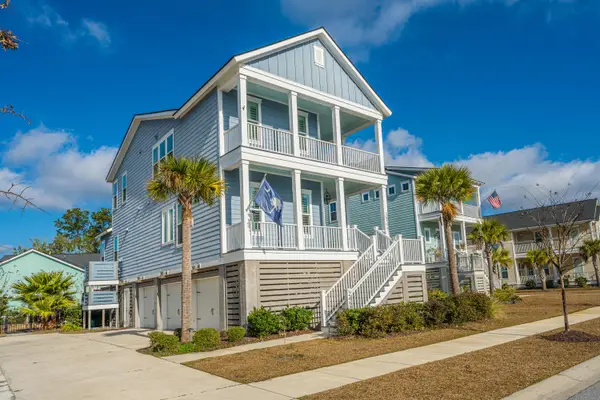 $849,000Active4 beds 3 baths2,401 sq. ft.
$849,000Active4 beds 3 baths2,401 sq. ft.2457 Lieutenant Dozier Drive, Johns Island, SC 29455
MLS# 26000474Listed by: CAROLINA ONE REAL ESTATE - New
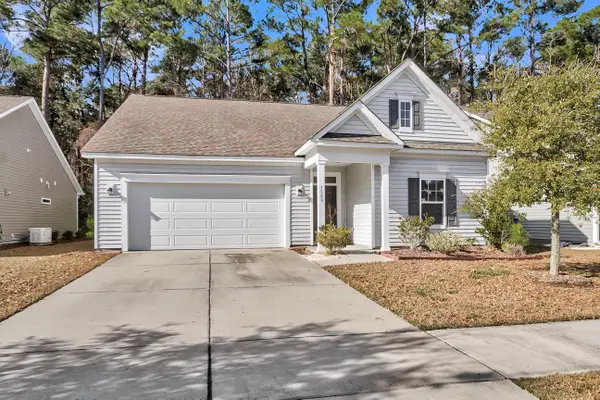 $499,900Active3 beds 2 baths1,672 sq. ft.
$499,900Active3 beds 2 baths1,672 sq. ft.1589 Thin Pine Drive, Johns Island, SC 29455
MLS# 26000367Listed by: RE/MAX EXECUTIVE - New
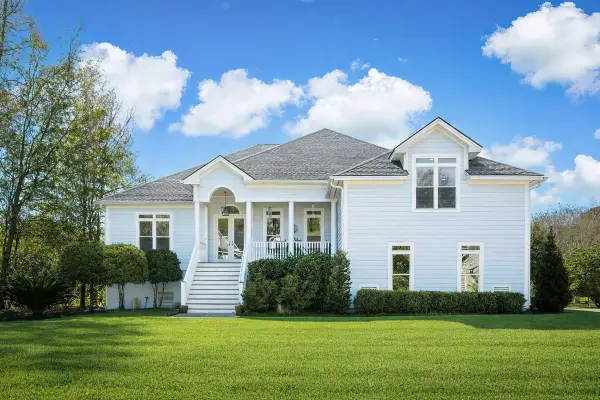 $1,295,000Active4 beds 3 baths2,670 sq. ft.
$1,295,000Active4 beds 3 baths2,670 sq. ft.2925 Maritime Forest Drive, Johns Island, SC 29455
MLS# 26000382Listed by: THE CASSINA GROUP - New
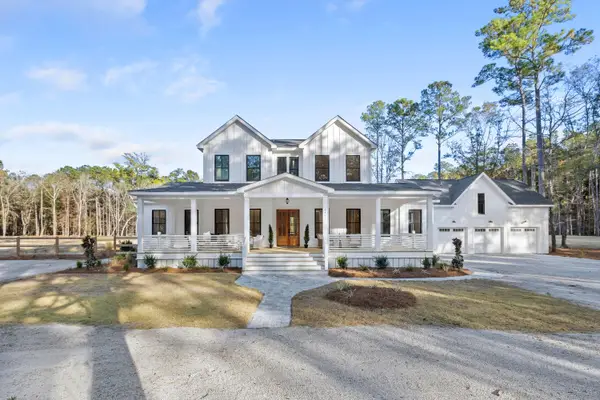 $3,250,000Active5 beds 6 baths3,655 sq. ft.
$3,250,000Active5 beds 6 baths3,655 sq. ft.1451 Ravens Bluff Road, Johns Island, SC 29455
MLS# 26000319Listed by: PREMIER PROPERTIES CHARLESTON - New
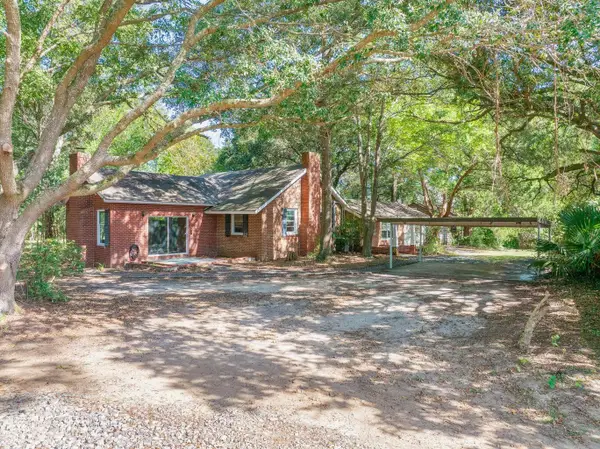 $599,000Active3 beds 2 baths2,370 sq. ft.
$599,000Active3 beds 2 baths2,370 sq. ft.2646 Battle Trail Drive, Johns Island, SC 29455
MLS# 26000301Listed by: WEICHERT REALTORS LIFESTYLE - Open Sat, 11am to 1pmNew
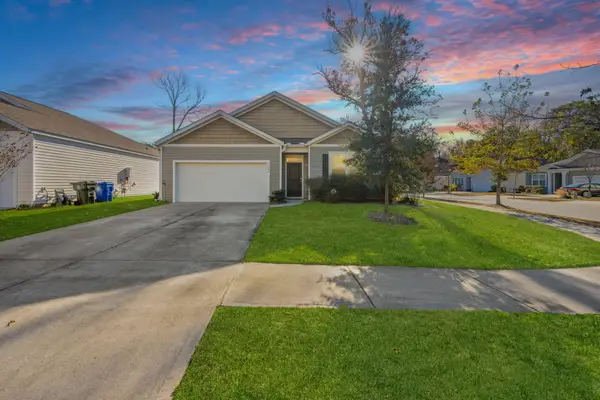 $529,000Active4 beds 2 baths1,768 sq. ft.
$529,000Active4 beds 2 baths1,768 sq. ft.1846 Towne Street, Johns Island, SC 29455
MLS# 26000234Listed by: AKERS ELLIS REAL ESTATE LLC - New
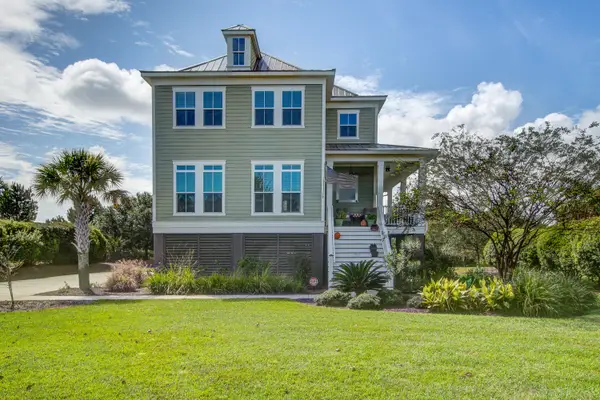 $1,150,000Active3 beds 3 baths2,490 sq. ft.
$1,150,000Active3 beds 3 baths2,490 sq. ft.1507 Bower Lane, Johns Island, SC 29455
MLS# 26000237Listed by: THE BOULEVARD COMPANY
