4229 Haulover Drive, Johns Island, SC 29455
Local realty services provided by:Better Homes and Gardens Real Estate Medley
Listed by:rhonda douglas
Office:era wilder realty, inc
MLS#:25025759
Source:SC_CTAR
4229 Haulover Drive,Johns Island, SC 29455
$965,000
- 3 Beds
- 3 Baths
- 2,765 sq. ft.
- Single family
- Active
Upcoming open houses
- Sun, Sep 2112:00 pm - 03:00 pm
Price summary
- Price:$965,000
- Price per sq. ft.:$349.01
About this home
Southern Charm meets Coastal Cozy Retreat. Ascend to the solace of a proper portico that asks you to sit for a while and enjoy the breeze. Inside, a little bit of glam, vaulting and trayed ceilings, and a home that feels current welcomes you to stay a while, and make this your own. The heart of the home is open and centers around lush views, seating around a fireplace, kitchen and casual dining. The kitchen with granite countertops and built in appliances make meal preparation and entertaining a joy, while still interacting with others. Soaring tray ceilings crown the spacious owner's retreat, adding depth, drama, and a touch of luxury. Designed with privacy in mind, the primary suite is secluded from the 2 secondary bedrooms, creating a true sanctuary. Plantation shutters, designedwith a split tilt, provide effortless balance between light-filled ambiance and privacy. The bonus room over the garage will let you determine it's use based upon your imagination. Whether sitting in the heart of the home, casually having breakfast in the kitchen dining nook, or heading out to the back porch for your morning coffee, prepare to enjoy nature. Bluebirds make nests every year in the birdhouse at 4423 Haulover Drive. Watch golfers hit their second shot on the 5th Fairway and be mesmerized by the private sanctuary and shade provided by your own Live Oak surrounded by Azaleas. Take the best seat for Lowcountry Sunsets. Breathtaking! Not to be missed are the NEW roof with warranty, NEW paint, all NEW smoke and carbon monoxide alarms, and updates to select fans and fixtures. See documents for full list.Kiawah River Estates is located at the nexus of Kiawah and Seabrook Islands. Within its gates Kiawah's Oak Point Golf Course winds its way through and provides immaculately maintained open backyard views. With ease of access to Freshfields Village for shopping, services and dining, and to Kiawah Island's beach at Beachwalker County Park. With no short-term rentals, returning home is like breathing a fresh breath of air. Within the community play pickleball/tennis, shoot a few hoops, take a plunge in the chilled pool, fish or kayak at Dockside Park, volunteer, join the many community events and groups, or just find wonderful comfort within your new home.
Contact an agent
Home facts
- Year built:2003
- Listing ID #:25025759
- Added:1 day(s) ago
- Updated:September 21, 2025 at 03:25 PM
Rooms and interior
- Bedrooms:3
- Total bathrooms:3
- Full bathrooms:2
- Half bathrooms:1
- Living area:2,765 sq. ft.
Heating and cooling
- Heating:Electric, Heat Pump
Structure and exterior
- Year built:2003
- Building area:2,765 sq. ft.
- Lot area:0.26 Acres
Schools
- High school:St. Johns
- Middle school:Haut Gap
- Elementary school:Mt. Zion
Utilities
- Water:Public
- Sewer:Public Sewer
Finances and disclosures
- Price:$965,000
- Price per sq. ft.:$349.01
New listings near 4229 Haulover Drive
- Open Sun, 12 to 2pmNew
 $1,399,000Active4 beds 3 baths3,070 sq. ft.
$1,399,000Active4 beds 3 baths3,070 sq. ft.1227 River Road, Johns Island, SC 29455
MLS# 25025769Listed by: CAROLINA ONE REAL ESTATE - New
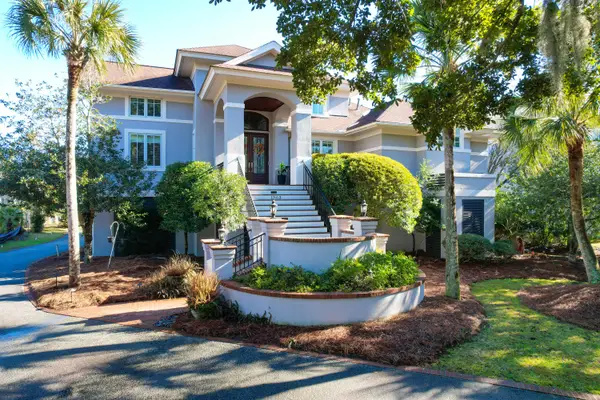 $2,149,000Active4 beds 4 baths4,049 sq. ft.
$2,149,000Active4 beds 4 baths4,049 sq. ft.1563 Headquarters Plantation Drive, Johns Island, SC 29455
MLS# 25025770Listed by: ADLER REALTY - Open Sun, 12 to 2pmNew
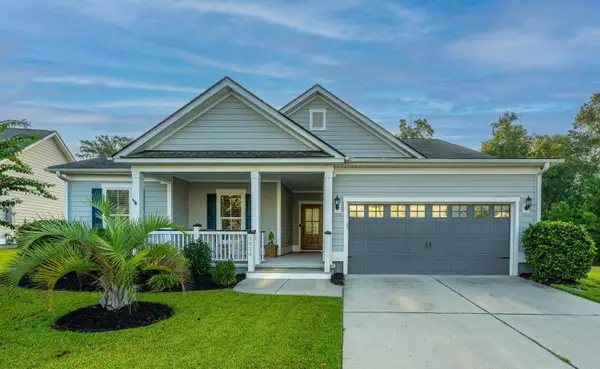 $699,000Active3 beds 3 baths2,534 sq. ft.
$699,000Active3 beds 3 baths2,534 sq. ft.2024 Utsey Street, Johns Island, SC 29455
MLS# 25025764Listed by: CAROLINA ONE REAL ESTATE - New
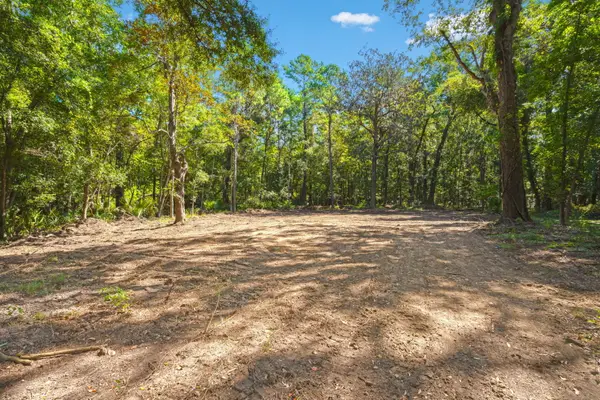 $195,000Active0.47 Acres
$195,000Active0.47 Acres3337 Walter Drive, Johns Island, SC 29455
MLS# 25025750Listed by: A & A REALTY & CO, LLC - New
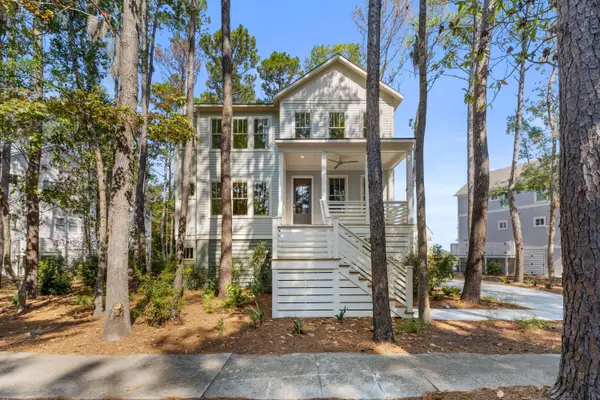 $1,439,000Active4 beds 5 baths2,549 sq. ft.
$1,439,000Active4 beds 5 baths2,549 sq. ft.1709 Vireo Court, Johns Island, SC 29455
MLS# 25025664Listed by: BEACH RESIDENTIAL - New
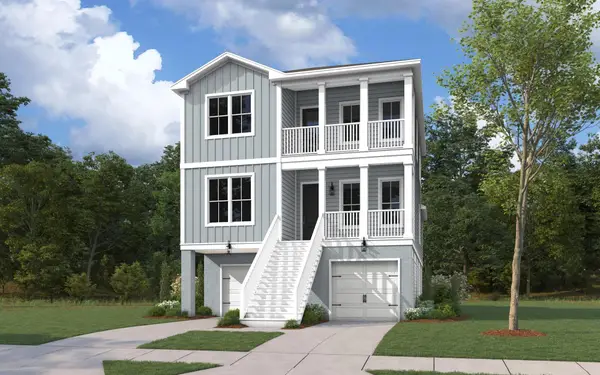 $967,990Active4 beds 4 baths2,533 sq. ft.
$967,990Active4 beds 4 baths2,533 sq. ft.3115 Vanessa Lynne Lane, Johns Island, SC 29455
MLS# 25025677Listed by: DFH REALTY GEORGIA, LLC - Open Sun, 12 to 3pmNew
 $535,000Active3 beds 3 baths1,472 sq. ft.
$535,000Active3 beds 3 baths1,472 sq. ft.2784 Calico Bass Lane, Johns Island, SC 29455
MLS# 25025679Listed by: SEABROOK ISLAND REAL ESTATE - New
 $479,000Active3 beds 2 baths1,586 sq. ft.
$479,000Active3 beds 2 baths1,586 sq. ft.2930 Fontana Street, Johns Island, SC 29455
MLS# 25025652Listed by: AKERS ELLIS REAL ESTATE LLC - Open Sun, 11am to 1pmNew
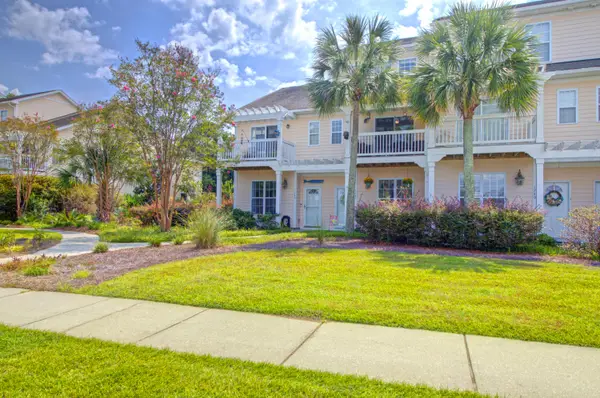 $460,000Active3 beds 4 baths1,814 sq. ft.
$460,000Active3 beds 4 baths1,814 sq. ft.1747 Brittlebush Lane, Johns Island, SC 29455
MLS# 25025625Listed by: CAROLINA ONE REAL ESTATE
