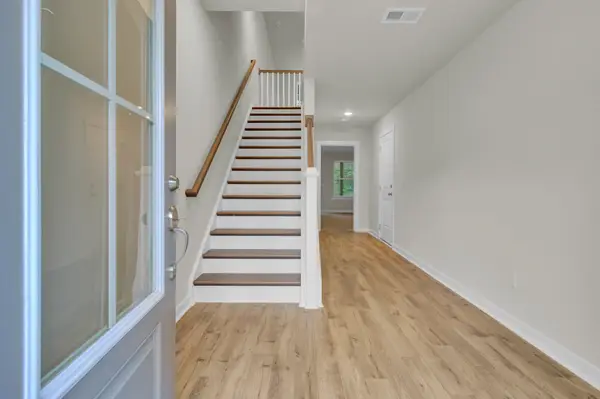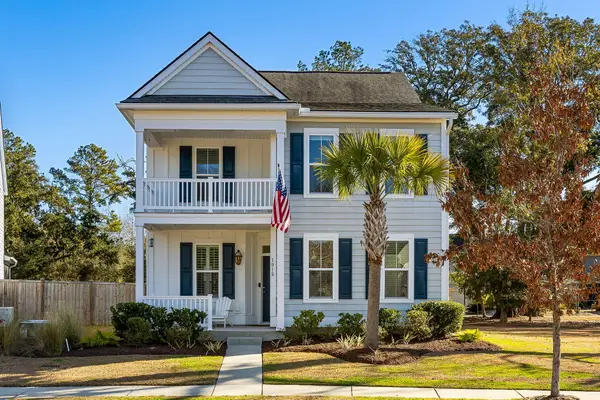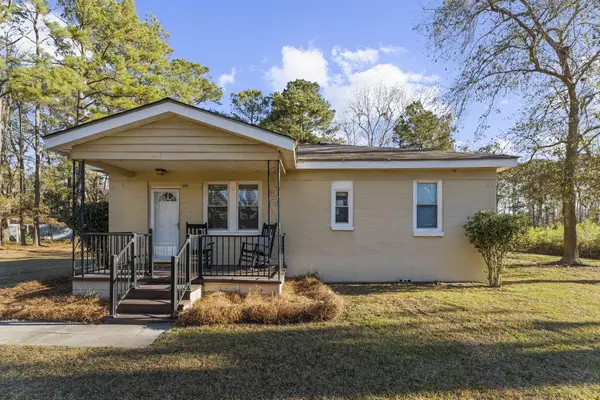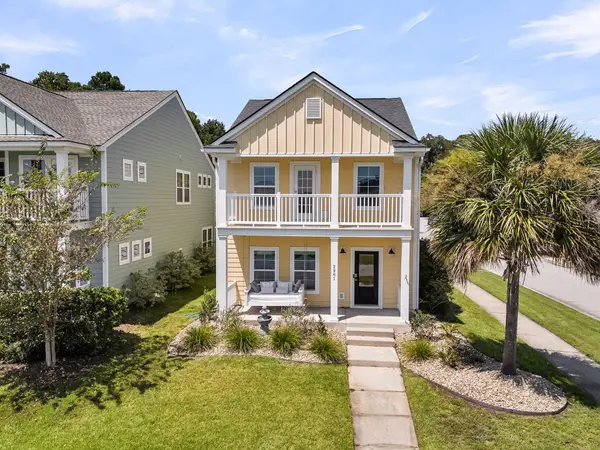4265 Wild Turkey Way, Johns Island, SC 29455
Local realty services provided by:Better Homes and Gardens Real Estate Palmetto
Listed by: pam harrington843.768.3635
Office: pam harrington exclusives
MLS#:25027749
Source:SC_CTAR
4265 Wild Turkey Way,Johns Island, SC 29455
$4,595,000
- 4 Beds
- 4 Baths
- 3,845 sq. ft.
- Single family
- Pending
Price summary
- Price:$4,595,000
- Price per sq. ft.:$1,195.06
About this home
Flanked by majestic Live Oaks, Magnolias, and Pines, the long private drive leads to this exquisite stucco-and-stone residence. Enhanced by a slate roof, the home makes a striking architectural statement within the coveted Briar's Creek Golf Community and opens gracefully onto 200 feet of private frontage on Lake Sharon. Set on 4.09 acres, the residence, along with its meticulously designed landscapes and hardscapes, has been fully transformed into a light-filled retreat where timeless Lowcountry charm meets modern sophistication.Expansive interiors open seamlessly to porches overlooking butterfly gardens, sweeping lake views, and a saltwater pool that shimmers in the evening light. A screened porch with summer kitchen invites year-round outdoor livingand flows effortlessly into the newly redesigned high-performance kitchen. Outfitted with brand-new, never-used appliancesincluding a Wolf 6-burner cooktop, Wolf double ovens, Bosch dishwasher, and a Sub-Zero wine cooler tucked into one of two walk-in pantriesthe kitchen also incorporates the existing Sub-Zero refrigerator and freezer, marrying modern luxury with timeless design. Its thoughtful layout ensures a natural flow between indoors and out, creating an ideal setting for everyday living and elegant entertaining.
The main level offers both formal and informal dining, generous living spaces, and one-level living anchored by a primary suite intentionally positioned to enjoy abundant natural light and serene views over Lake Sharon. The reimagined primary bath is both functional and indulgent, complemented by an additional bedroom or office with a bespoke wardrobe, a full handicap-accessible bath, and a large laundry room, drop zone and workstation.
The upper level reveals a second living room and two spacious guest suites, each framed by lake views from large picture windows and charming window seatsinviting quiet moments of reflection. Three unfinished spaces upstairs provide a wealth of customizable potential, easily envisioned as a second primary suite, theater, game room, or fitness studio.
The three-car garage is meticulously designed with epoxy flooring, oversized doors, and built-in storage, while ample outdoor parking provides a gracious welcome for guests. The landscaped grounds, accented by mature trees and wide lawns, extend gracefully to the water's edge.
Within Briar's Creek, privacy and preservation define daily life. Members enjoy world-class golf, clubhouse dining, concierge services, and miles of walking trailsall within minutes of Kiawah, Seabrook, and Freshfields Village, and only 30 minutes from historic Charleston.
This is your chance to acquire a private lakefront estate in one of Johns Island's most exclusive enclaves, where natural beauty and modern luxury live in perfect balance.
Contact an agent
Home facts
- Year built:2011
- Listing ID #:25027749
- Added:99 day(s) ago
- Updated:January 19, 2026 at 09:26 PM
Rooms and interior
- Bedrooms:4
- Total bathrooms:4
- Full bathrooms:4
- Living area:3,845 sq. ft.
Heating and cooling
- Cooling:Central Air
- Heating:Electric
Structure and exterior
- Year built:2011
- Building area:3,845 sq. ft.
- Lot area:4.09 Acres
Schools
- High school:St. Johns
- Middle school:Haut Gap
- Elementary school:Mt. Zion
Utilities
- Water:Public
- Sewer:Public Sewer
Finances and disclosures
- Price:$4,595,000
- Price per sq. ft.:$1,195.06
New listings near 4265 Wild Turkey Way
- New
 $355,000Active6 Acres
$355,000Active6 Acres2476 Joseph Pearline Road, Johns Island, SC 29455
MLS# 26001794Listed by: HOLCOMBE FAIR & LANE - New
 $350,000Active3 beds 1 baths925 sq. ft.
$350,000Active3 beds 1 baths925 sq. ft.3585 Dunmovin Drive, Johns Island, SC 29455
MLS# 26001739Listed by: CAROLINA ONE REAL ESTATE - New
 $450,000Active3 beds 2 baths1,138 sq. ft.
$450,000Active3 beds 2 baths1,138 sq. ft.3679 Hilton Drive, Johns Island, SC 29455
MLS# 26001746Listed by: CAROLINA ONE REAL ESTATE - Open Sat, 12 to 3pmNew
 $548,990Active4 beds 4 baths2,256 sq. ft.
$548,990Active4 beds 4 baths2,256 sq. ft.453 Caledon Court, Johns Island, SC 29455
MLS# 26001663Listed by: SM SOUTH CAROLINA BROKERAGE LLC - New
 $695,000Active3 beds 3 baths2,317 sq. ft.
$695,000Active3 beds 3 baths2,317 sq. ft.1918 Mossdale Drive, Johns Island, SC 29455
MLS# 26001600Listed by: AKERS ELLIS REAL ESTATE LLC - New
 $315,000Active2 beds 1 baths910 sq. ft.
$315,000Active2 beds 1 baths910 sq. ft.3574 Kitford Road, Johns Island, SC 29455
MLS# 26001572Listed by: ERA WILDER REALTY INC - New
 $868,990Active4 beds 4 baths2,553 sq. ft.
$868,990Active4 beds 4 baths2,553 sq. ft.3166 Vanessa Lynne Lane, Johns Island, SC 29455
MLS# 26001519Listed by: DFH REALTY GEORGIA, LLC - New
 $869,999Active2 beds 2 baths1,500 sq. ft.
$869,999Active2 beds 2 baths1,500 sq. ft.1124 Summerwind Lane, Johns Island, SC 29455
MLS# 26001506Listed by: SEABROOK ISLAND REAL ESTATE - New
 $569,000Active5 beds 3 baths2,554 sq. ft.
$569,000Active5 beds 3 baths2,554 sq. ft.2053 Chilhowee Drive, Johns Island, SC 29455
MLS# 26001441Listed by: EXP REALTY LLC - New
 $599,000Active3 beds 3 baths2,016 sq. ft.
$599,000Active3 beds 3 baths2,016 sq. ft.2961 Waterleaf Road, Johns Island, SC 29455
MLS# 26001436Listed by: COMPASS CAROLINAS, LLC
