5015 Saltspray Lane, Johns Island, SC 29455
Local realty services provided by:Better Homes and Gardens Real Estate Palmetto
Listed by: chris drury
Office: kiawah river real estate company, llc.
MLS#:25021421
Source:SC_CTAR
Price summary
- Price:$2,459,000
- Price per sq. ft.:$765.81
About this home
This meticulously crafted Lowcountry home blends coastal design with elevated functionality. Situated overlooking Kiawah River's new neighborhood park. The exterior showcases a sleek metal roof, wood-stained front door, and smooth stucco finish--complemented by dark bronze accents and designer lighting that add a modern touch with coastal appeal. Inside, soaring ceilings, painted tambour accents and wide-plank French white oak flooring create warmth and openness throughout the thoughtfully designed floor plan. The kitchen captures the essence of coastal modern style, with a rounded white island showcasing decorative tambour end panels, quartz countertop,Monogram appliances, and warm wood-toned cabinetry. Just beyond, a spacious scullery adds convenience with its own wall oven, microwave, wine unit, and second dishwasher.
Each bedroom offers the comfort of custom closets and private en suite baths with cohesive, curated finishes. A quiet gallery hallway leads to the primary suitea serene retreat with spa-inspired details and private access to the screened back porch.
This smart home features 18 SEER heat pumps, a tankless water heater, programmable thermostats, and pre-wired speakersplus an electric car charger, Ring Doorbell, and impact-rated Andersen windows and doors for comfort, connectivity, and peace of mind.
This is coastal modern livingcurated with care, built to endure, and inspired by the rhythm of life along the river.
Contact an agent
Home facts
- Year built:2025
- Listing ID #:25021421
- Added:191 day(s) ago
- Updated:February 10, 2026 at 03:24 PM
Rooms and interior
- Bedrooms:4
- Total bathrooms:5
- Full bathrooms:4
- Half bathrooms:1
- Living area:3,211 sq. ft.
Heating and cooling
- Cooling:Central Air
- Heating:Heat Pump
Structure and exterior
- Year built:2025
- Building area:3,211 sq. ft.
- Lot area:0.21 Acres
Schools
- High school:St. Johns
- Middle school:Haut Gap
- Elementary school:Mt. Zion
Utilities
- Water:Public
- Sewer:Private Sewer
Finances and disclosures
- Price:$2,459,000
- Price per sq. ft.:$765.81
New listings near 5015 Saltspray Lane
- New
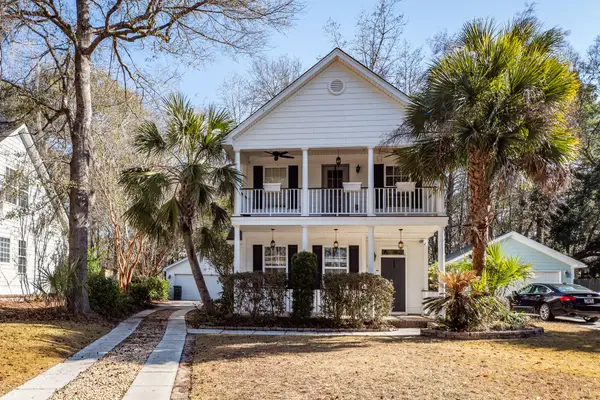 $525,000Active3 beds 3 baths1,678 sq. ft.
$525,000Active3 beds 3 baths1,678 sq. ft.1764 Hickory Knoll Way, Johns Island, SC 29455
MLS# 26003885Listed by: SCSOLD LLC - New
 $814,900Active4 beds 4 baths3,072 sq. ft.
$814,900Active4 beds 4 baths3,072 sq. ft.2025 Utsey Street, Johns Island, SC 29455
MLS# 26003865Listed by: THREE REAL ESTATE LLC - New
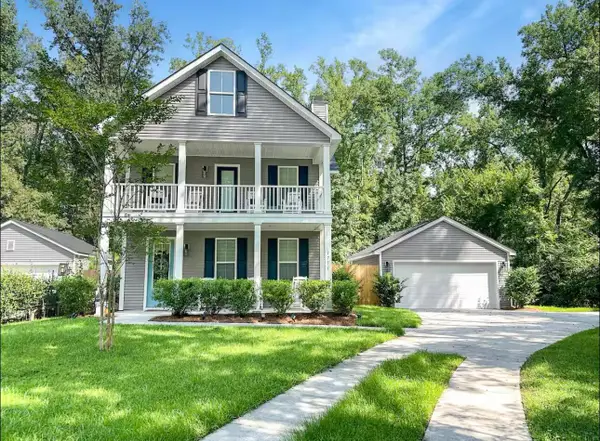 $575,000Active3 beds 3 baths1,811 sq. ft.
$575,000Active3 beds 3 baths1,811 sq. ft.1711 Jessy Elizabeth Road, Johns Island, SC 29455
MLS# 26003795Listed by: HOMECOIN.COM - New
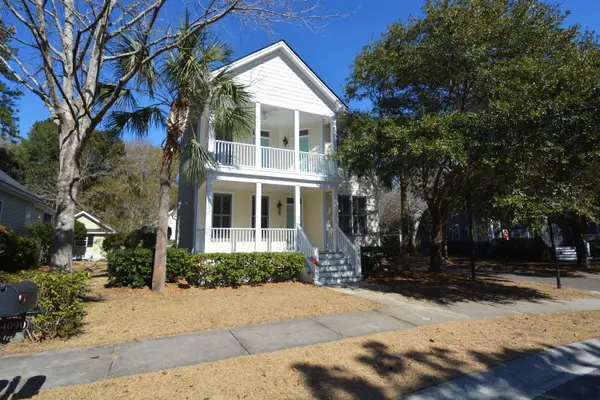 $645,000Active3 beds 3 baths1,723 sq. ft.
$645,000Active3 beds 3 baths1,723 sq. ft.4091 E Amy Lane, Johns Island, SC 29455
MLS# 26003787Listed by: CAROLINA ONE REAL ESTATE - New
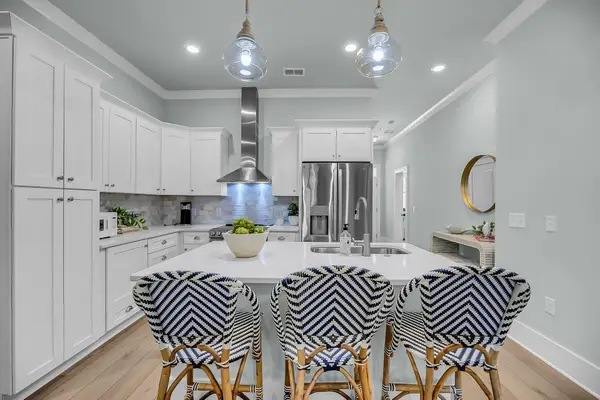 $259,900Active1 beds 1 baths944 sq. ft.
$259,900Active1 beds 1 baths944 sq. ft.7412 Indigo Palms Way, Johns Island, SC 29455
MLS# 26003768Listed by: EXP REALTY LLC - New
 $259,900Active1 beds 1 baths944 sq. ft.
$259,900Active1 beds 1 baths944 sq. ft.7615 Indigo Palms Way, Johns Island, SC 29455
MLS# 26003707Listed by: EXP REALTY LLC - Open Sat, 10am to 12pmNew
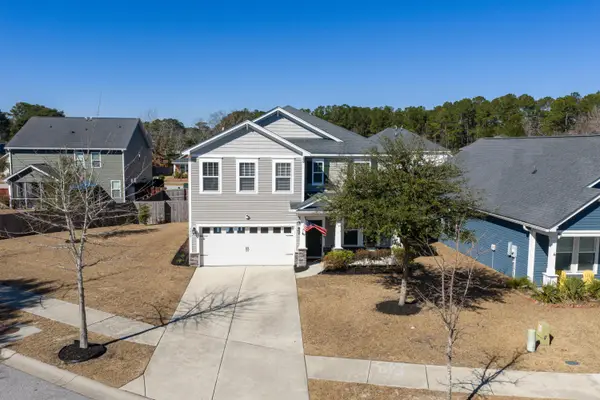 $580,000Active3 beds 3 baths2,345 sq. ft.
$580,000Active3 beds 3 baths2,345 sq. ft.3030 Tugalo Street, Johns Island, SC 29455
MLS# 26003682Listed by: COASTAL CONNECTIONS REAL ESTATE - New
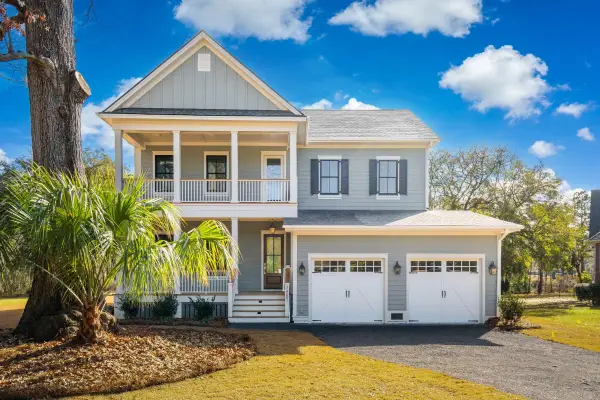 $1,450,000Active4 beds 4 baths3,412 sq. ft.
$1,450,000Active4 beds 4 baths3,412 sq. ft.3887 Moss Pointe Court, Johns Island, SC 29455
MLS# 26003659Listed by: GRANTHAM HOMES REALTY, LLC - New
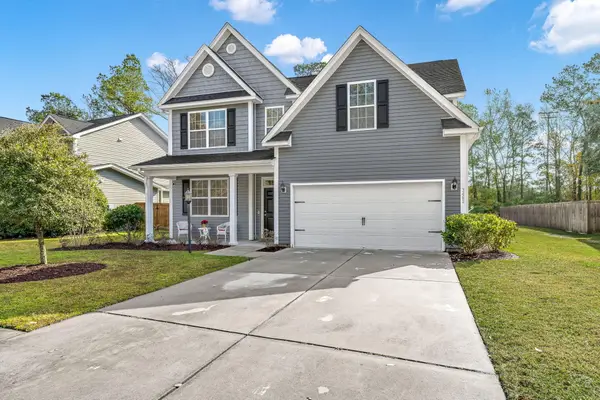 $590,000Active4 beds 3 baths2,658 sq. ft.
$590,000Active4 beds 3 baths2,658 sq. ft.3462 Field Planters Road, Johns Island, SC 29455
MLS# 26003638Listed by: ABODE REAL ESTATE GROUP LLC - New
 $1,999,000Active3 beds 3 baths2,576 sq. ft.
$1,999,000Active3 beds 3 baths2,576 sq. ft.538 Towles Crossing Drive, Johns Island, SC 29455
MLS# 26003482Listed by: THE BOULEVARD COMPANY

