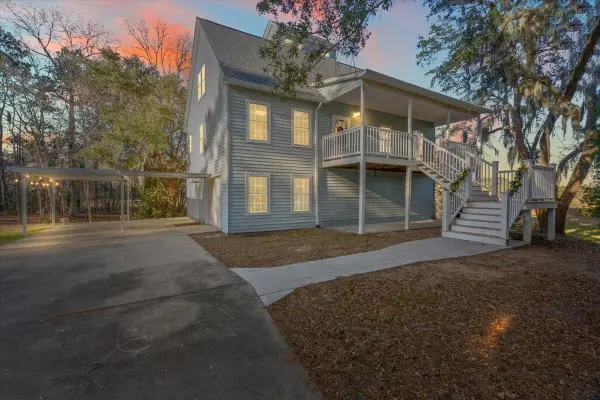5111 Cranesbill Way, Johns Island, SC 29455
Local realty services provided by:Better Homes and Gardens Real Estate Palmetto
Listed by: laura mclain
Office: the boulevard company
MLS#:25027945
Source:SC_CTAR
Price summary
- Price:$600,000
- Price per sq. ft.:$229.89
About this home
Sea Island Preserve. A beautiful gated community with estate sized homesites. This home built in 2023 has an open-concept layout, creating a seamless flow between the living room, kitchen, and dining areas, perfect for entertaining and family gatherings. It boasts gorgeous Luxury Vinyl Plank flooring and a custom kitchen with quartz countertops, a spacious island, soft-close cabinets with roll-out drawers, and modern appliances. Extended living room area.The primary bedroom is conveniently located downstairs, and its en-suite bathroom offers a spa-like retreat with a luxury tiled shower, dual sinks, and a generous closet. Upstairs, you will find a spacious loft--a versatile space that can be customized as a home office, playroom, or even a fourth bedroom.This home features an open-concept layout, creating a seamless flow between the living room, kitchen, and dining areas, perfect for entertaining and family gatherings. It boasts gorgeous Luxury Vinyl Plank flooring and a custom kitchen with quartz countertops, a spacious island, soft-close cabinets with roll-out drawers, and modern appliances. The entire home also includes gutters. Fenced in backyard ,extended driveway and so much more.
You will appreciate the Hartwell floor plan and the unique, gated community of Sea Island Preserve.
Community amenities include walking trails, a resort-style pool, a picnic pavilion, pickleball courts, a putting green, two playground areas, and over 360 acres of dedicated land conservation area. Internet and cable are also included in the HOA fee.
Contact an agent
Home facts
- Year built:2023
- Listing ID #:25027945
- Added:98 day(s) ago
- Updated:January 22, 2026 at 03:31 PM
Rooms and interior
- Bedrooms:3
- Total bathrooms:3
- Full bathrooms:2
- Half bathrooms:1
- Living area:2,610 sq. ft.
Heating and cooling
- Cooling:Central Air
Structure and exterior
- Year built:2023
- Building area:2,610 sq. ft.
- Lot area:0.42 Acres
Schools
- High school:St. Johns
- Middle school:Haut Gap
- Elementary school:Angel Oak ES 4K-1/Johns Island ES 2-5
Utilities
- Sewer:Septic Tank
Finances and disclosures
- Price:$600,000
- Price per sq. ft.:$229.89
New listings near 5111 Cranesbill Way
- New
 $1,550,000Active4 beds 4 baths2,638 sq. ft.
$1,550,000Active4 beds 4 baths2,638 sq. ft.2115 Boatwright Road, Johns Island, SC 29455
MLS# 26001970Listed by: KIAWAH RIVER REAL ESTATE COMPANY, LLC - New
 $939,000Active3 beds 3 baths2,081 sq. ft.
$939,000Active3 beds 3 baths2,081 sq. ft.2916 Caroline Rose Path, Johns Island, SC 29455
MLS# 26001953Listed by: SEABROOK ISLAND REAL ESTATE - New
 $1,550,000Active3 beds 3 baths1,776 sq. ft.
$1,550,000Active3 beds 3 baths1,776 sq. ft.2722 Burden Creek Road, Johns Island, SC 29455
MLS# 26001639Listed by: MAVEN REALTY - New
 $437,500Active3 beds 2 baths1,125 sq. ft.
$437,500Active3 beds 2 baths1,125 sq. ft.3304 Barnes Drive, Johns Island, SC 29455
MLS# 26001934Listed by: GATEHOUSE REALTY, LLC - Open Sat, 12 to 4pmNew
 $1,900,000Active4 beds 5 baths3,203 sq. ft.
$1,900,000Active4 beds 5 baths3,203 sq. ft.1544 John Fenwick Lane, Johns Island, SC 29455
MLS# 26001937Listed by: CAROLINA ONE REAL ESTATE - New
 $3,950,000Active3 beds 2 baths2,736 sq. ft.
$3,950,000Active3 beds 2 baths2,736 sq. ft.4347 Chisolm Road, Johns Island, SC 29455
MLS# 26001913Listed by: PHD PROPERTIES - Open Sat, 12 to 3pmNew
 $679,000Active3 beds 3 baths2,360 sq. ft.
$679,000Active3 beds 3 baths2,360 sq. ft.2037 Blue Bayou Boulevard, Johns Island, SC 29455
MLS# 26001657Listed by: CAROLINA ONE REAL ESTATE - New
 $355,000Active6 Acres
$355,000Active6 Acres2476 Joseph Pearline Road, Johns Island, SC 29455
MLS# 26001794Listed by: HOLCOMBE FAIR & LANE - New
 $350,000Active3 beds 1 baths925 sq. ft.
$350,000Active3 beds 1 baths925 sq. ft.3585 Dunmovin Drive, Johns Island, SC 29455
MLS# 26001739Listed by: CAROLINA ONE REAL ESTATE - New
 $450,000Active3 beds 2 baths1,138 sq. ft.
$450,000Active3 beds 2 baths1,138 sq. ft.3679 Hilton Drive, Johns Island, SC 29455
MLS# 26001746Listed by: CAROLINA ONE REAL ESTATE
