60 Fenwick Hall Allee #925, Johns Island, SC 29455
Local realty services provided by:Better Homes and Gardens Real Estate Palmetto
Listed by: helen savage
Office: exp realty llc.
MLS#:25021950
Source:SC_CTAR
60 Fenwick Hall Allee #925,Johns Island, SC 29455
$349,900
- 2 Beds
- 2 Baths
- 1,234 sq. ft.
- Single family
- Active
Price summary
- Price:$349,900
- Price per sq. ft.:$283.55
About this home
Imagine yourself living in a tastefully furnished, move-in ready, 2nd floor condo with grand oak views and a one car garage. Schedule an appointment to view this generous 2 bedroom/2 bathroom dual ensuite unit with large walk-in closets. Enjoy the densely wooded views from the sunroom/flex space as well as both bedrooms. The new LVP flooring extends sunlight throughout the unit to the updated kitchen which includes brand new stainless steel appliances, quartz countertops, and breakfast bar. Perfect for primary residence, investment opportunity, or second home with low maintenance, and close proximity to all Charleston has to offer. Unit is configured with a smart thermostat and smart front door lock, offering remote digital access via phone applications. (cont)Drive straight into your private garage and carry your bags through the covered hall and exterior yet airy stairwell to this delightful second story condo. Enjoy the beautiful community featuring a glistening pool, relaxing hot tub and fully equipped gym. Conveniently located 8 miles to downtown Charleston and easy reach to 2 spectacular beaches (17 miles to Kiawah and 12 miles to Folly Beach)!
Contact an agent
Home facts
- Year built:2002
- Listing ID #:25021950
- Added:131 day(s) ago
- Updated:December 17, 2025 at 06:31 PM
Rooms and interior
- Bedrooms:2
- Total bathrooms:2
- Full bathrooms:2
- Living area:1,234 sq. ft.
Heating and cooling
- Cooling:Central Air
Structure and exterior
- Year built:2002
- Building area:1,234 sq. ft.
Schools
- High school:St. Johns
- Middle school:Haut Gap
- Elementary school:Angel Oak ES 4K-1/Johns Island ES 2-5
Utilities
- Water:Public
- Sewer:Public Sewer
Finances and disclosures
- Price:$349,900
- Price per sq. ft.:$283.55
New listings near 60 Fenwick Hall Allee #925
- New
 $800,000Active4 beds 4 baths2,511 sq. ft.
$800,000Active4 beds 4 baths2,511 sq. ft.3429 Acorn Drop Lane, Johns Island, SC 29455
MLS# 25032774Listed by: THE BOULEVARD COMPANY - New
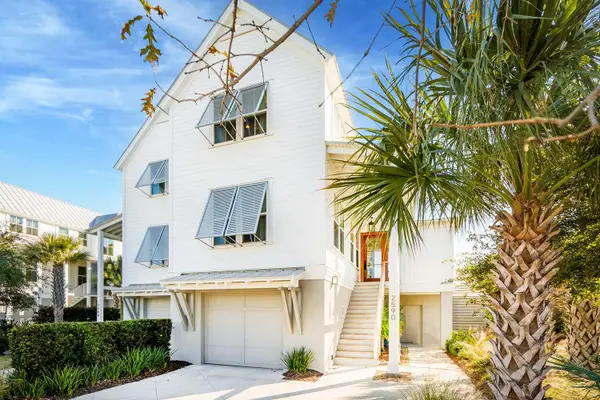 $1,595,000Active3 beds 4 baths2,472 sq. ft.
$1,595,000Active3 beds 4 baths2,472 sq. ft.2590 Helmsman Road, Johns Island, SC 29455
MLS# 25032681Listed by: KIAWAH RIVER REAL ESTATE COMPANY, LLC - Open Sun, 11am to 4pmNew
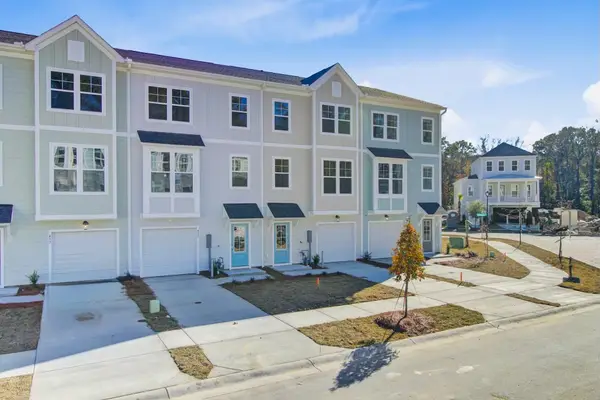 $509,990Active4 beds 4 baths2,169 sq. ft.
$509,990Active4 beds 4 baths2,169 sq. ft.447 Caledon Court, Johns Island, SC 29455
MLS# 25032629Listed by: SM SOUTH CAROLINA BROKERAGE LLC - Open Sat, 12 to 2pmNew
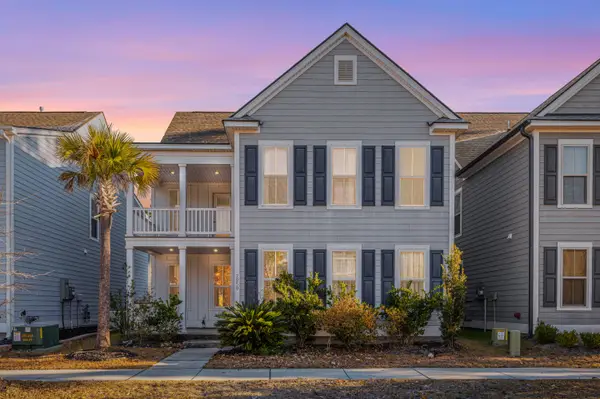 $750,000Active4 beds 4 baths2,816 sq. ft.
$750,000Active4 beds 4 baths2,816 sq. ft.2050 Utsey Street, Johns Island, SC 29455
MLS# 25032602Listed by: CAROLINA ONE REAL ESTATE - Open Sun, 1 to 3pmNew
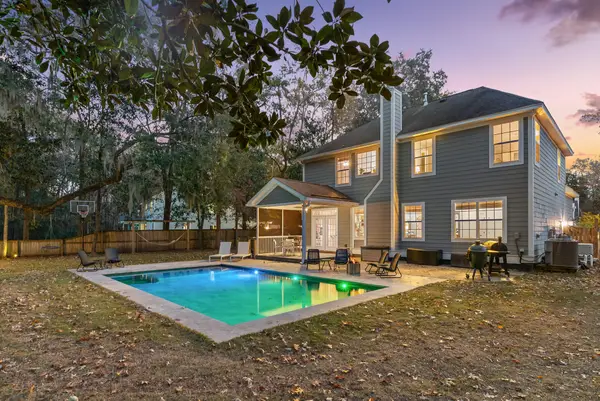 $1,190,000Active5 beds 4 baths2,650 sq. ft.
$1,190,000Active5 beds 4 baths2,650 sq. ft.3026 Olivia Marie Lane, Johns Island, SC 29455
MLS# 25032578Listed by: DUNES PROPERTIES OF CHARLESTON INC - New
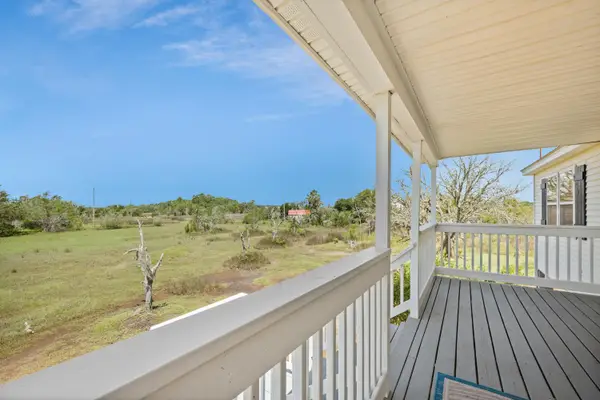 $525,999Active3 beds 2 baths1,680 sq. ft.
$525,999Active3 beds 2 baths1,680 sq. ft.3810 Marshfield Road, Johns Island, SC 29455
MLS# 25032557Listed by: THE REAL ESTATE FIRM - New
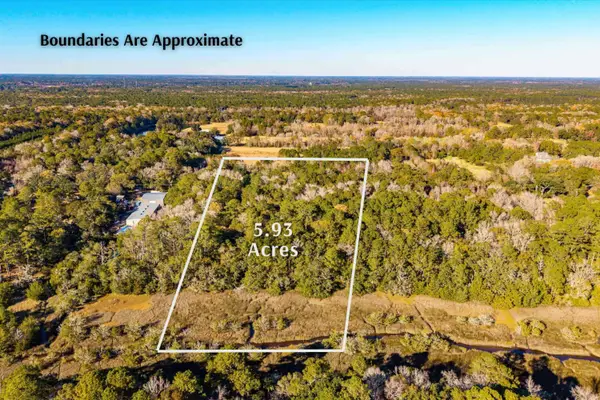 $499,000Active5.93 Acres
$499,000Active5.93 Acres4033 River Road, Johns Island, SC 29455
MLS# 25032543Listed by: PAM HARRINGTON EXCLUSIVES - New
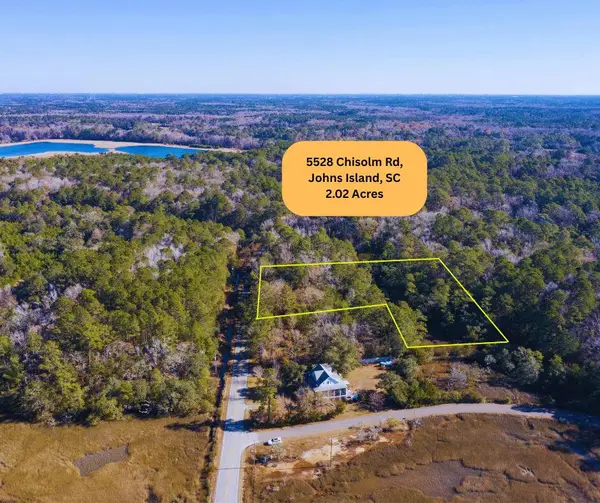 $245,000Active2.02 Acres
$245,000Active2.02 Acres0000 Chisolm Road, Johns Island, SC 29455
MLS# 25032494Listed by: ERA WILDER REALTY INC - New
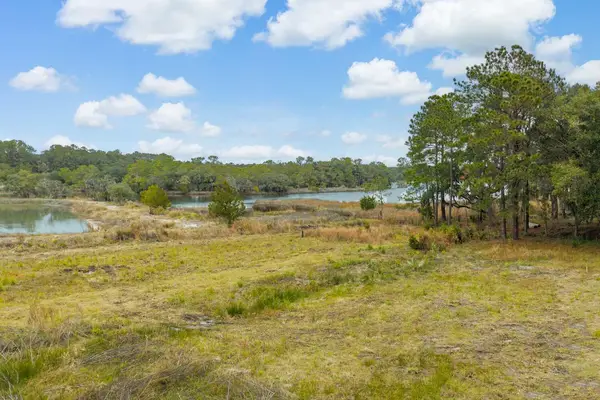 $850,000Active0.33 Acres
$850,000Active0.33 Acres8127 Jack Island Drive, Johns Island, SC 29455
MLS# 25032475Listed by: KIAWAH RIVER REAL ESTATE COMPANY, LLC - New
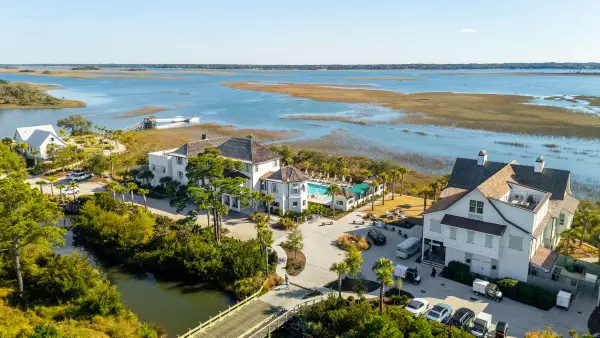 $379,000Active0.26 Acres
$379,000Active0.26 Acres6040 Honey Hole Haven Road, Johns Island, SC 29455
MLS# 25032445Listed by: AKERS ELLIS REAL ESTATE LLC
