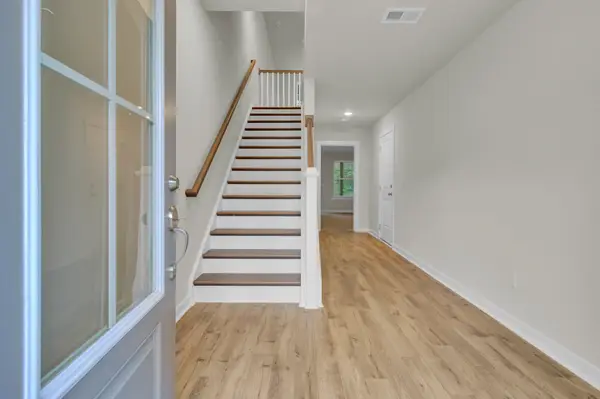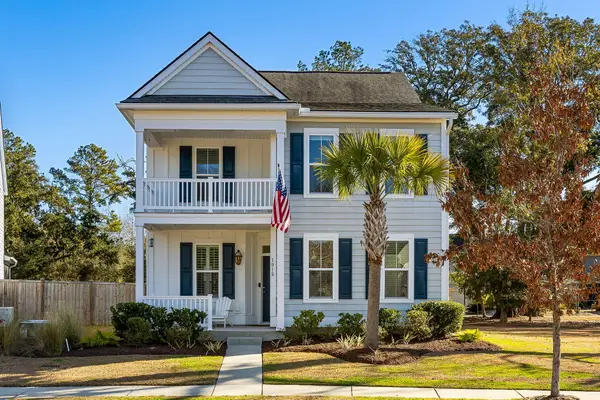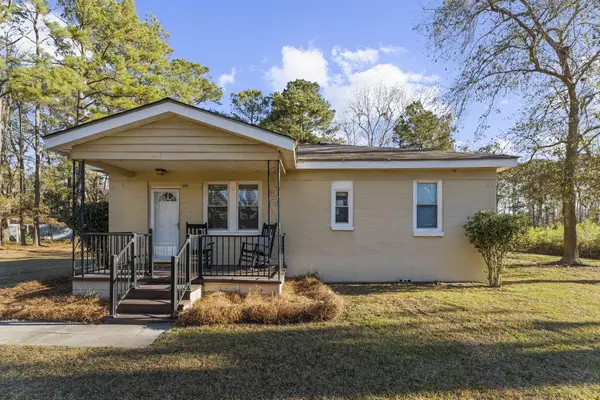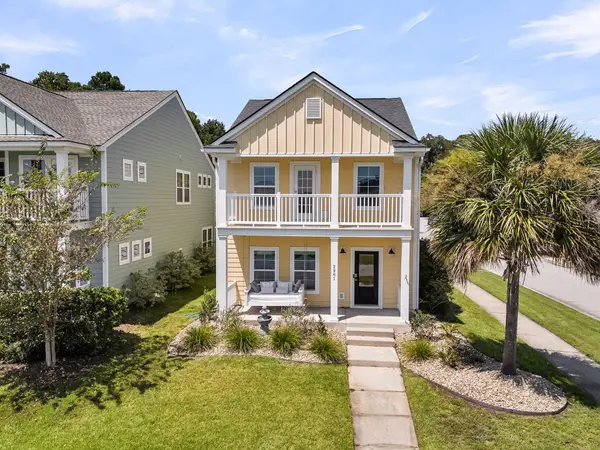6076 Overlook Road, Johns Island, SC 29455
Local realty services provided by:Better Homes and Gardens Real Estate Palmetto
Listed by: heidi lachel843-779-8660
Office: carolina one real estate
MLS#:25027881
Source:SC_CTAR
6076 Overlook Road,Johns Island, SC 29455
$1,600,000
- 4 Beds
- 4 Baths
- 2,300 sq. ft.
- Single family
- Active
Price summary
- Price:$1,600,000
- Price per sq. ft.:$695.65
About this home
Enjoy breathtaking waterfront views situated on Church Creek. Step outside to a private dock with deep water access, ideal for boating, fishing or soaking in the serenity of lowcountry living. A thoughtfully designed home to maximize both style and function. A 4 bedroom, 3.5 bath home with the opportunity to customize your finishes and design choices making it truly your dream home, or bring your own plan and builder will build-to-suit. The current floor plan has an optional elevator. Inside and spacious open-concept floor plan featuring a gourmet kitchen, expansive great room with large windows and sliding doors that bring in abundant natural light and indoor-outdoor living space. Main floor bedroom/office with full bath. The primary suite offers a peaceful retreat with a luxurious ensuite bath and walk in closet, plus a sitting area overlooking water views.
enjoy the serenity of living next to the water and enjoy your morning coffee out on your private balcony with sliding doors off the owners suite. The proposed dock is a 4x265 ft walkway with handrails, a 8x10 covered pier head, 8x10 floating dock, and a 12x12 boat lift that offers direct access to the serene Church Creek. Located in a tranquil setting yet conveniently close to St Johns High School, amazing restaurants, shopping, Beachwalker Beach and more. Your dream home awaits!
Contact an agent
Home facts
- Year built:2026
- Listing ID #:25027881
- Added:98 day(s) ago
- Updated:January 09, 2026 at 03:22 PM
Rooms and interior
- Bedrooms:4
- Total bathrooms:4
- Full bathrooms:3
- Half bathrooms:1
- Living area:2,300 sq. ft.
Heating and cooling
- Cooling:Central Air
- Heating:Heat Pump
Structure and exterior
- Year built:2026
- Building area:2,300 sq. ft.
- Lot area:0.34 Acres
Schools
- High school:St. Johns
- Middle school:Haut Gap
- Elementary school:Angel Oak ES 4K-1/Johns Island ES 2-5
Utilities
- Water:Public
- Sewer:Septic Tank
Finances and disclosures
- Price:$1,600,000
- Price per sq. ft.:$695.65
New listings near 6076 Overlook Road
- New
 $355,000Active6 Acres
$355,000Active6 Acres2476 Joseph Pearline Road, Johns Island, SC 29455
MLS# 26001794Listed by: HOLCOMBE FAIR & LANE - New
 $350,000Active3 beds 1 baths925 sq. ft.
$350,000Active3 beds 1 baths925 sq. ft.3585 Dunmovin Drive, Johns Island, SC 29455
MLS# 26001739Listed by: CAROLINA ONE REAL ESTATE - New
 $450,000Active3 beds 2 baths1,138 sq. ft.
$450,000Active3 beds 2 baths1,138 sq. ft.3679 Hilton Drive, Johns Island, SC 29455
MLS# 26001746Listed by: CAROLINA ONE REAL ESTATE - Open Sat, 12 to 3pmNew
 $548,990Active4 beds 4 baths2,256 sq. ft.
$548,990Active4 beds 4 baths2,256 sq. ft.453 Caledon Court, Johns Island, SC 29455
MLS# 26001663Listed by: SM SOUTH CAROLINA BROKERAGE LLC - New
 $695,000Active3 beds 3 baths2,317 sq. ft.
$695,000Active3 beds 3 baths2,317 sq. ft.1918 Mossdale Drive, Johns Island, SC 29455
MLS# 26001600Listed by: AKERS ELLIS REAL ESTATE LLC - New
 $315,000Active2 beds 1 baths910 sq. ft.
$315,000Active2 beds 1 baths910 sq. ft.3574 Kitford Road, Johns Island, SC 29455
MLS# 26001572Listed by: ERA WILDER REALTY INC - New
 $868,990Active4 beds 4 baths2,553 sq. ft.
$868,990Active4 beds 4 baths2,553 sq. ft.3166 Vanessa Lynne Lane, Johns Island, SC 29455
MLS# 26001519Listed by: DFH REALTY GEORGIA, LLC - New
 $869,999Active2 beds 2 baths1,500 sq. ft.
$869,999Active2 beds 2 baths1,500 sq. ft.1124 Summerwind Lane, Johns Island, SC 29455
MLS# 26001506Listed by: SEABROOK ISLAND REAL ESTATE - New
 $569,000Active5 beds 3 baths2,554 sq. ft.
$569,000Active5 beds 3 baths2,554 sq. ft.2053 Chilhowee Drive, Johns Island, SC 29455
MLS# 26001441Listed by: EXP REALTY LLC - New
 $599,000Active3 beds 3 baths2,016 sq. ft.
$599,000Active3 beds 3 baths2,016 sq. ft.2961 Waterleaf Road, Johns Island, SC 29455
MLS# 26001436Listed by: COMPASS CAROLINAS, LLC
