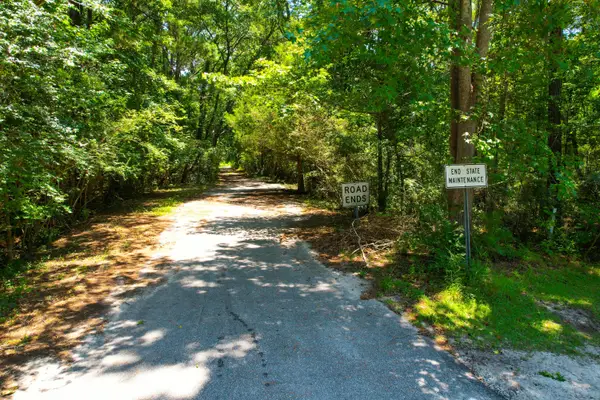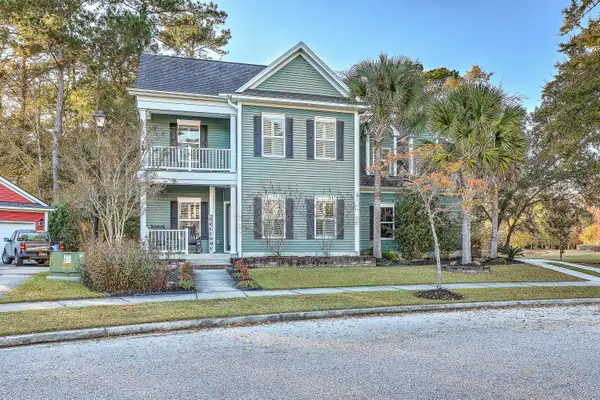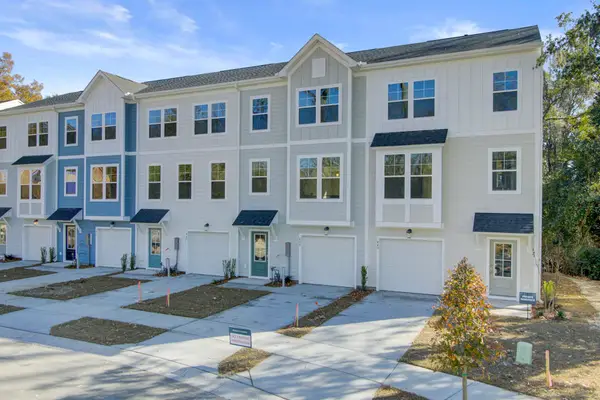9017 Stern Alley, Johns Island, SC 29455
Local realty services provided by:Better Homes and Gardens Real Estate Medley
Listed by: chris drury
Office: kiawah river real estate company, llc.
MLS#:25018316
Source:SC_CTAR
9017 Stern Alley,Johns Island, SC 29455
$1,515,000
- 3 Beds
- 4 Baths
- 2,756 sq. ft.
- Single family
- Active
Price summary
- Price:$1,515,000
- Price per sq. ft.:$549.71
About this home
Experience the essence of Lowcountry tradition and refined luxury in this award-winning home designed by Historical Concepts Architects, set within a community that celebrates outdoor living and a relaxed coastal lifestyle. Crafted with an eye for elegance and a deep respect for nature, this home's sweeping front porch invites you into a sanctuary that effortlessly blends natural beauty with modern luxury. Step inside to a grand entryway that flows seamlessly into an expansive great room and a gourmet kitchen, creating an ideal space for hosting and gathering. The main floor boasts a serene primary suite that opens onto a private, screened veranda--a perfect spot to savor tranquil moments overlooking the stunning landscape.On the second floor, two additional bedrooms and bathrooms offer space for family and guests, along with an open loft that provides added comfort and flexibility for any lifestyle need. Thoughtfully designed for those who seek both sophistication and the natural charms of coastal living
Contact an agent
Home facts
- Year built:2025
- Listing ID #:25018316
- Added:180 day(s) ago
- Updated:December 30, 2025 at 05:05 PM
Rooms and interior
- Bedrooms:3
- Total bathrooms:4
- Full bathrooms:3
- Half bathrooms:1
- Living area:2,756 sq. ft.
Heating and cooling
- Cooling:Central Air
- Heating:Heat Pump
Structure and exterior
- Year built:2025
- Building area:2,756 sq. ft.
- Lot area:0.13 Acres
Schools
- High school:St. Johns
- Middle school:Haut Gap
- Elementary school:Mt. Zion
Utilities
- Water:Public
- Sewer:Private Sewer
Finances and disclosures
- Price:$1,515,000
- Price per sq. ft.:$549.71
New listings near 9017 Stern Alley
- New
 $180,000Active2.25 Acres
$180,000Active2.25 Acres0000 Kitford Road, Johns Island, SC 29455
MLS# 25033119Listed by: KELLER WILLIAMS REALTY CHARLESTON - New
 $799,900Active6 beds 3 baths3,052 sq. ft.
$799,900Active6 beds 3 baths3,052 sq. ft.1109 Rearick Road, Johns Island, SC 29455
MLS# 25033101Listed by: COLDWELL BANKER COMM/ATLANTIC INT'L - New
 $1,700,000Active5 beds 5 baths4,572 sq. ft.
$1,700,000Active5 beds 5 baths4,572 sq. ft.5025 Reese Lane, Johns Island, SC 29455
MLS# 25033052Listed by: PAM HARRINGTON EXCLUSIVES  $645,415Pending3 beds 2 baths2,094 sq. ft.
$645,415Pending3 beds 2 baths2,094 sq. ft.2038 Cousteau Court, Johns Island, SC 29455
MLS# 25033051Listed by: PULTE HOME COMPANY, LLC $928,215Pending4 beds 4 baths3,578 sq. ft.
$928,215Pending4 beds 4 baths3,578 sq. ft.1031 Island Preserve Road, Johns Island, SC 29455
MLS# 25033043Listed by: PULTE HOME COMPANY, LLC $702,815Pending2 beds 2 baths1,962 sq. ft.
$702,815Pending2 beds 2 baths1,962 sq. ft.1056 Island Preserve Road, Johns Island, SC 29455
MLS# 25033044Listed by: PULTE HOME COMPANY, LLC $778,115Pending4 beds 3 baths2,833 sq. ft.
$778,115Pending4 beds 3 baths2,833 sq. ft.1053 Island Preserve Road, Johns Island, SC 29455
MLS# 25033047Listed by: PULTE HOME COMPANY, LLC- New
 $839,990Active4 beds 4 baths2,525 sq. ft.
$839,990Active4 beds 4 baths2,525 sq. ft.3035 Robeson Trace, Johns Island, SC 29455
MLS# 25033045Listed by: SM SOUTH CAROLINA BROKERAGE LLC - New
 $722,815Active3 beds 3 baths2,670 sq. ft.
$722,815Active3 beds 3 baths2,670 sq. ft.2017 Cousteau Court, Johns Island, SC 29455
MLS# 25033048Listed by: PULTE HOME COMPANY, LLC - New
 $514,990Active4 beds 4 baths2,141 sq. ft.
$514,990Active4 beds 4 baths2,141 sq. ft.445 Caledon Court, Johns Island, SC 29455
MLS# 25032938Listed by: SM SOUTH CAROLINA BROKERAGE LLC
