10 Dogwood Lane, Johnston, SC 29832
Local realty services provided by:Better Homes and Gardens Real Estate Executive Partners
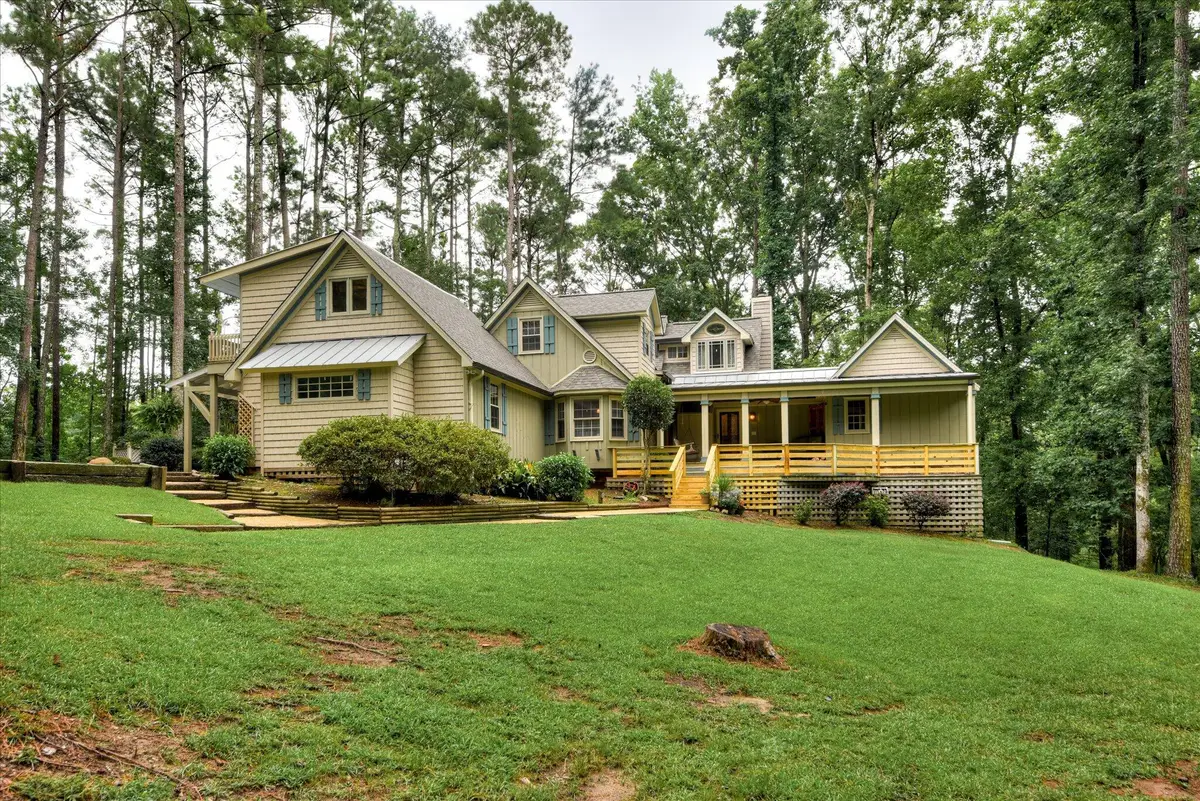
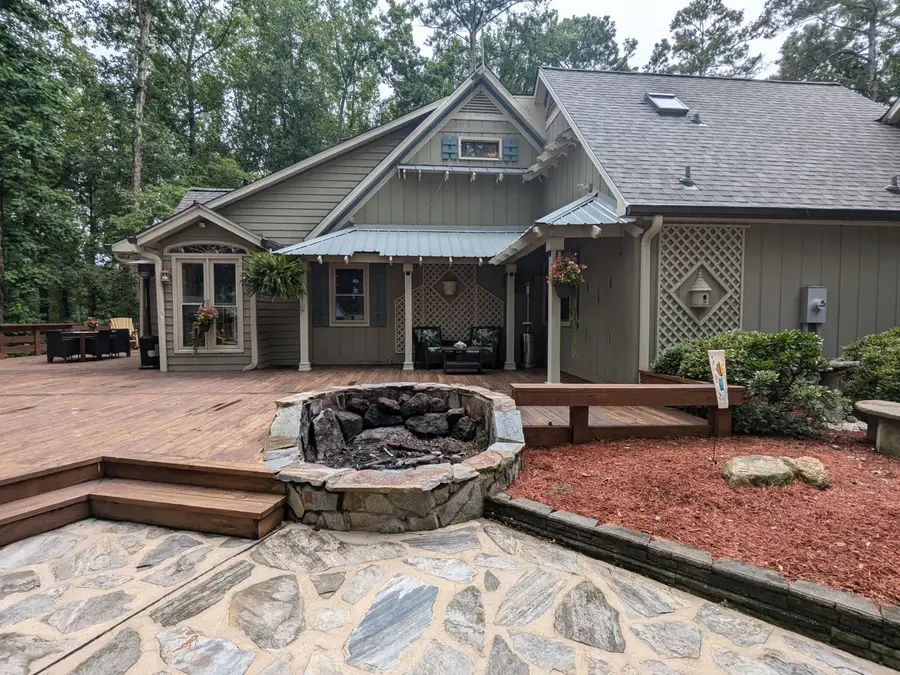
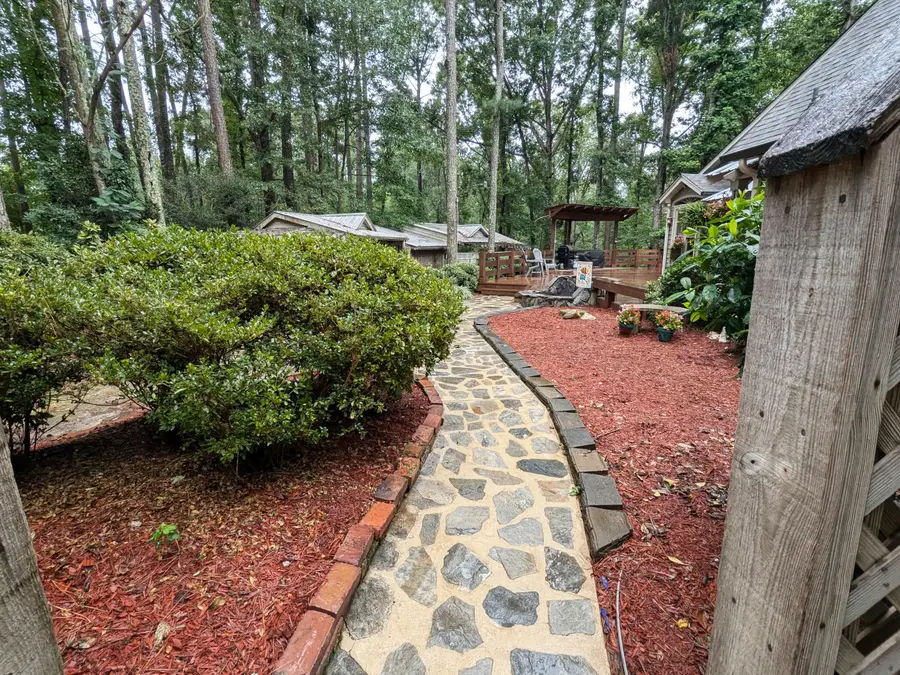
Listed by:amanda t. israel
Office:amanda real estate group, llc.
MLS#:218921
Source:SC_AAOR
Price summary
- Price:$395,000
- Price per sq. ft.:$114.73
About this home
Private refuge custom built to adore nature & comfortable living. 3.77 acres surrounded by woods. No HOA, No dues! Enjoy nature views from inside & out. 23x12 SUNROOM with cathedral ceilings opens out to treetop views from the huge WRAP-AROUND multi-tiered decking that includes a Grilling Station, built-in stone FIREPIT, deck bar rail, & many seating areas. Walk out to a stone patio & stone pathways that lead to the extra building & WORKSHOP with an additional carport. This STORYBOOK home has a New roof 2025, shake style vinyl siding beautifully mixed with hardiplank & cedar creating detailed artistry accents. Inside are 4 bdrms (2 private suites, 1 includes a veranda), 3 full bathrooms, 2 half bathrooms, Walk-out Basement recreation room w/bathroom that also serves as a storm shelter with access from inside. Heart Pine floors throughout. Brick fireplace w/gas logs, wired for a whole house generator, wired alarm system, natural gas HVAC & on-demand hot water. Formal dining room, breakfast room, laundry room, dble attached Garage, many extras! Located privately at the end of the street with no outlet on 3.77 acres with a creek running along the property line. Shown by appt. only 10 Dogwood Ln. Johnston, SC in Edgefield County
Contact an agent
Home facts
- Year built:1977
- Listing Id #:218921
- Added:6 day(s) ago
- Updated:August 12, 2025 at 07:54 PM
Rooms and interior
- Bedrooms:4
- Total bathrooms:5
- Full bathrooms:3
- Half bathrooms:2
- Living area:3,443 sq. ft.
Heating and cooling
- Cooling:Central Air, Electric, Gas Pack, Heat Pump, Wall/Window Unit(s)
- Heating:Electric, Fireplace(s), Gas Pack, Natural Gas, Propane
Structure and exterior
- Year built:1977
- Building area:3,443 sq. ft.
- Lot area:3.77 Acres
Schools
- High school:Strom Thurmond
- Middle school:Jet
- Elementary school:Johnston
Utilities
- Water:Public
- Sewer:Septic Tank
Finances and disclosures
- Price:$395,000
- Price per sq. ft.:$114.73
New listings near 10 Dogwood Lane
- New
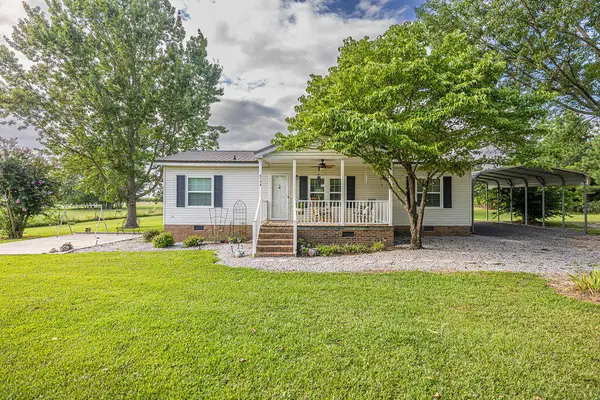 $249,900Active3 beds 2 baths1,066 sq. ft.
$249,900Active3 beds 2 baths1,066 sq. ft.5173 Sc 23, Johnston, SC 29832
MLS# 218946Listed by: DONNA HAMILTON REALTY  $140,000Active3 beds 1 baths970 sq. ft.
$140,000Active3 beds 1 baths970 sq. ft.816 Edisto Street, Johnston, SC 29832
MLS# 614133Listed by: PALMETTO REAL ESTATE GRP OF SC- Open Sat, 4 to 6pm
 $349,500Active3 beds 2 baths2,643 sq. ft.
$349,500Active3 beds 2 baths2,643 sq. ft.507 Roland Avenue, Johnston, SC 29832
MLS# 218699Listed by: MEYBOHM REAL ESTATE - AIKEN 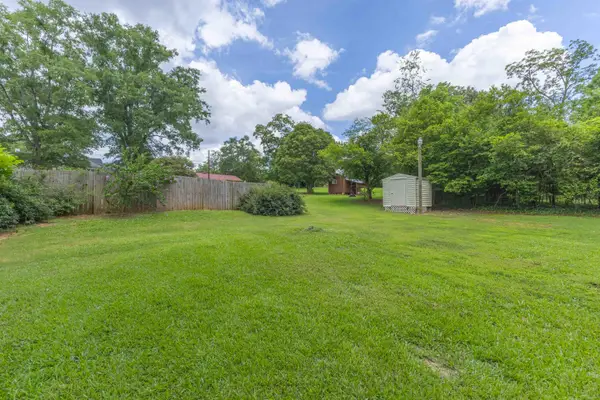 $19,500Active0.33 Acres
$19,500Active0.33 Acres000 Church Street, Johnston, SC 29832
MLS# 218700Listed by: MEYBOHM REAL ESTATE - AIKEN $269,500Active4 beds 3 baths2,262 sq. ft.
$269,500Active4 beds 3 baths2,262 sq. ft.1037 Lakeview, Johnston, SC 29832
MLS# 613551Listed by: DERRICK REALTY $269,500Active4 beds 3 baths1,716 sq. ft.
$269,500Active4 beds 3 baths1,716 sq. ft.1037 Lakeview Drive, Johnston, SC 29832
MLS# 218532Listed by: DERRICK REALTY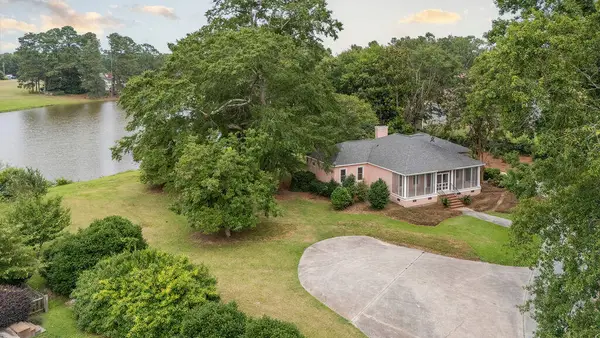 $374,900Active3 beds 3 baths2,099 sq. ft.
$374,900Active3 beds 3 baths2,099 sq. ft.503 Mcqueen Street, Johnston, SC 29832
MLS# 218384Listed by: DONNA HAMILTON REALTY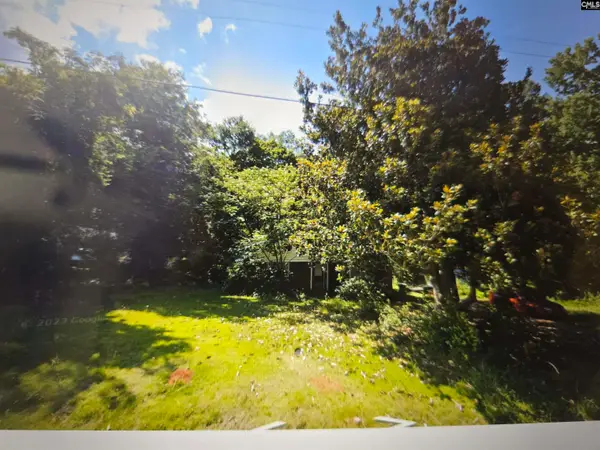 $105,000Active2 beds 1 baths1,048 sq. ft.
$105,000Active2 beds 1 baths1,048 sq. ft.715 Maffett Street, Johnston, SC 29832
MLS# 612269Listed by: EXCLUSIVE SOUTHERN PROPERTIES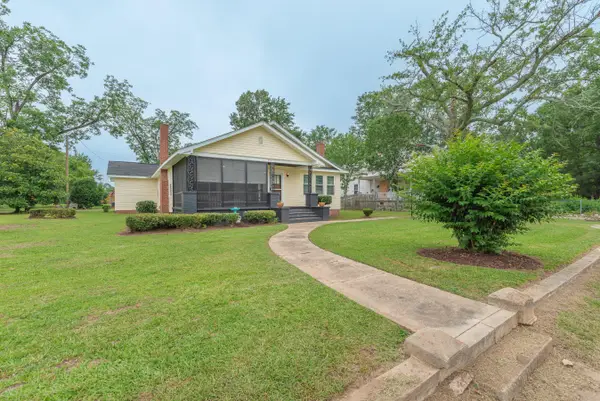 $248,900Active3 beds 2 baths2,048 sq. ft.
$248,900Active3 beds 2 baths2,048 sq. ft.902 Calhoun Street, Johnston, SC 29832
MLS# 218236Listed by: MEYBOHM REAL ESTATE - AIKEN
