4219 Buffalo West Springs Highway, Jonesville, SC 29353
Local realty services provided by:Better Homes and Gardens Real Estate Young & Company
4219 Buffalo West Springs Highway,Jonesville, SC 29353
$349,900
- 3 Beds
- 2 Baths
- 1,582 sq. ft.
- Single family
- Pending
Listed by:blake fletcher
Office:cornerstone real estate group
MLS#:328423
Source:SC_SMLS
Price summary
- Price:$349,900
- Price per sq. ft.:$221.18
About this home
High-end living in the country! Experience the perfect blend of modern elegance and rural tranquility in this breathtaking 3 bedroom, 2 bathroom 2020 custom brick ranch. Nestled on a serene 1.02 acre lot in West Springs, this home offers unmatched privacy outside and luxurious living inside. Step in to find upscale finishes, including beautiful pre-engineered hardwood floors, 9' ceilings throughout, and a grand 10' ceiling in the airy, yet cozy living room. The kitchen screams luxury with stunning quartz countertops, custom, ceiling-high cabintes and a sleek tile backsplash. The master suite is a haven of comfort, featuring a tray ceiling and a spa-inspired bathroom with a garden tub and exquisite ceramic tile. The walk-in laundry even features a charming doggie bath! Outside, the private backyard, surrounded by trees, is perfect for unwinding or hosting gatherings. Relax on the spacious covered back deck, constructed with durable trex, flowing seamlessly to the carport. This is truly a rare gem! Schedule your private showing today to see this exceptional home!
Contact an agent
Home facts
- Year built:2020
- Listing ID #:328423
- Added:4 day(s) ago
- Updated:September 16, 2025 at 12:58 PM
Rooms and interior
- Bedrooms:3
- Total bathrooms:2
- Full bathrooms:2
- Living area:1,582 sq. ft.
Heating and cooling
- Cooling:Heat Pump
- Heating:Heat Pump
Structure and exterior
- Roof:Architectural
- Year built:2020
- Building area:1,582 sq. ft.
- Lot area:1.02 Acres
Schools
- High school:8-Union Comprehensive HS
- Middle school:8-Jonesville K-8
- Elementary school:8-Jonesville Elementary
Utilities
- Sewer:Septic Tank
Finances and disclosures
- Price:$349,900
- Price per sq. ft.:$221.18
- Tax amount:$816 (2024)
New listings near 4219 Buffalo West Springs Highway
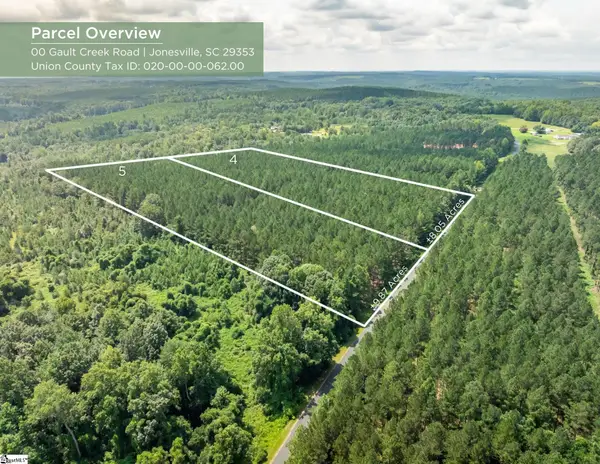 $79,000Pending8.05 Acres
$79,000Pending8.05 Acres004 Gault Creek Road, Jonesville, SC 29353
MLS# 1568222Listed by: REEDY PROPERTY GROUP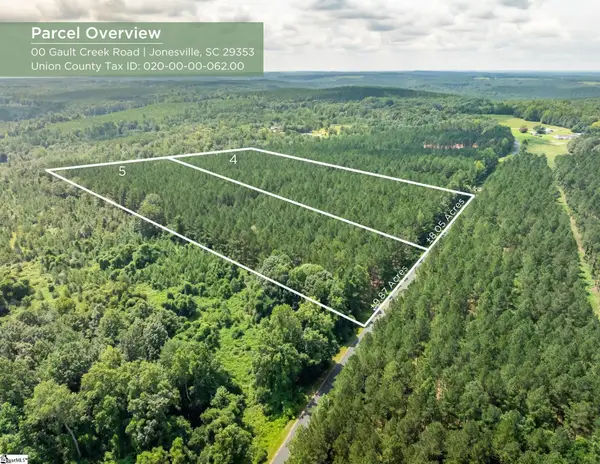 $99,000Pending9.87 Acres
$99,000Pending9.87 Acres005 Gault Creek Road, Jonesville, SC 29353
MLS# 1568224Listed by: REEDY PROPERTY GROUP $179,900Active5 beds 3 baths
$179,900Active5 beds 3 baths107 Acadmey Street, Jonesville, SC 29379
MLS# 1563507Listed by: REALTY ONE GROUP FREEDOM SPARTANBURG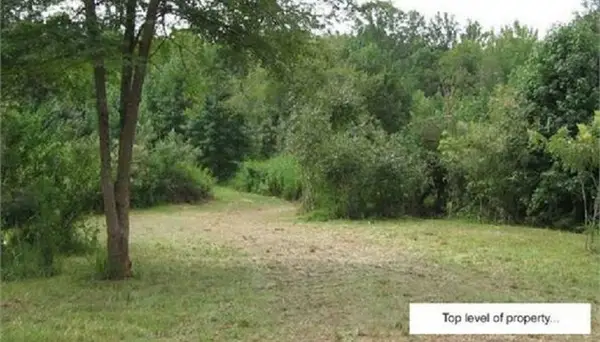 $140,000Pending15.1 Acres
$140,000Pending15.1 Acres198 Reservoir Road, Jonesville, SC 29353
MLS# 325018Listed by: KELLER WILLIAMS REALTY $495,000Active96 Acres
$495,000Active96 AcresHowell Road, Jonesville, SC 29353
MLS# 1559115Listed by: COLDWELL BANKER REALTY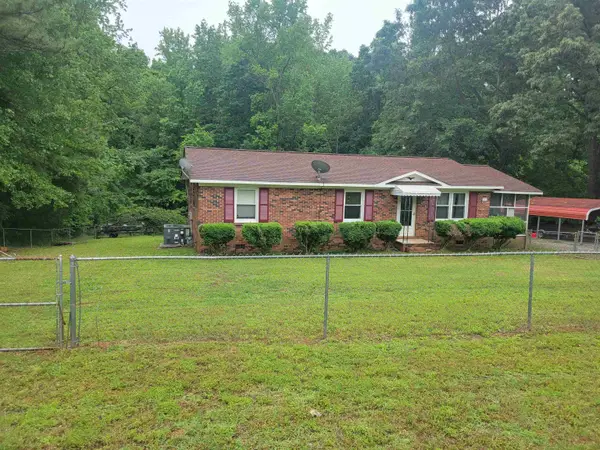 $158,900Pending3 beds 1 baths1,025 sq. ft.
$158,900Pending3 beds 1 baths1,025 sq. ft.152 Gilead Hills Drive, Jonesville, SC 29353
MLS# 323615Listed by: SPRINGS REALTY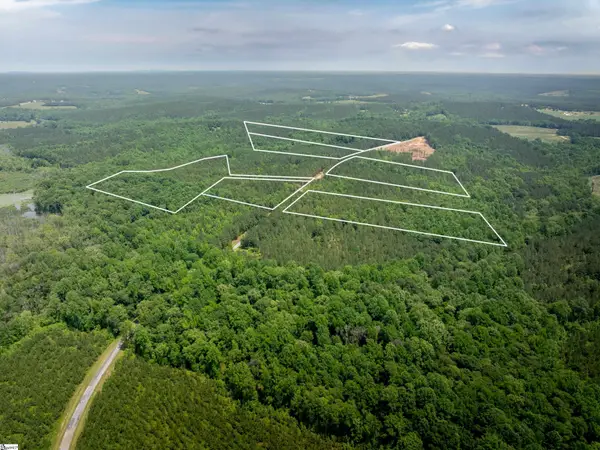 $115,000Active13.49 Acres
$115,000Active13.49 Acres00 Elford Grove Road, Jonesville, SC 29353
MLS# 1545758Listed by: REEDY PROPERTY GROUP, INC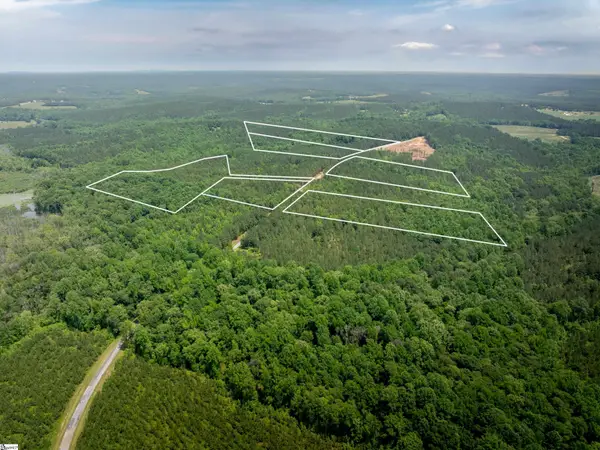 $175,000Active19.94 Acres
$175,000Active19.94 Acres00 Elford Grove Road, Jonesville, SC 29353
MLS# 1543100Listed by: REEDY PROPERTY GROUP, INC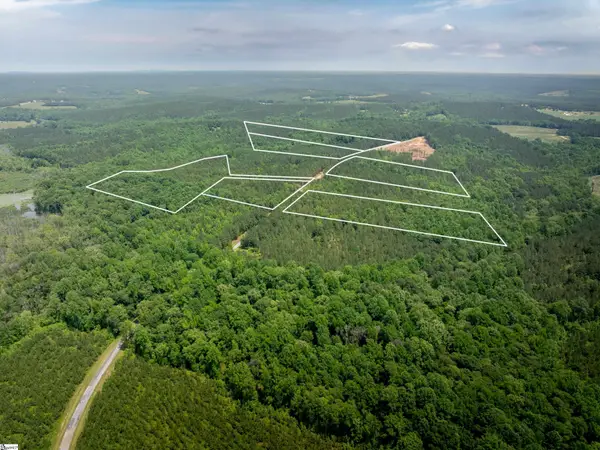 $95,000Active11.29 Acres
$95,000Active11.29 Acres00 Elford Grove Road, Jonesville, SC 29353
MLS# 1543101Listed by: REEDY PROPERTY GROUP, INC
