176 Marsh Hawk Lane, Kiawah Island, SC 29455
Local realty services provided by:Better Homes and Gardens Real Estate Medley

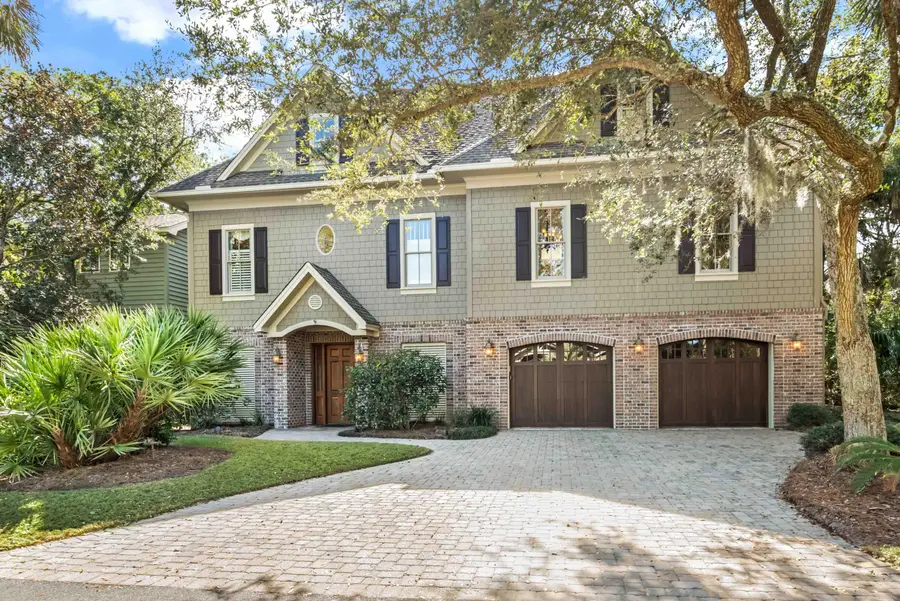
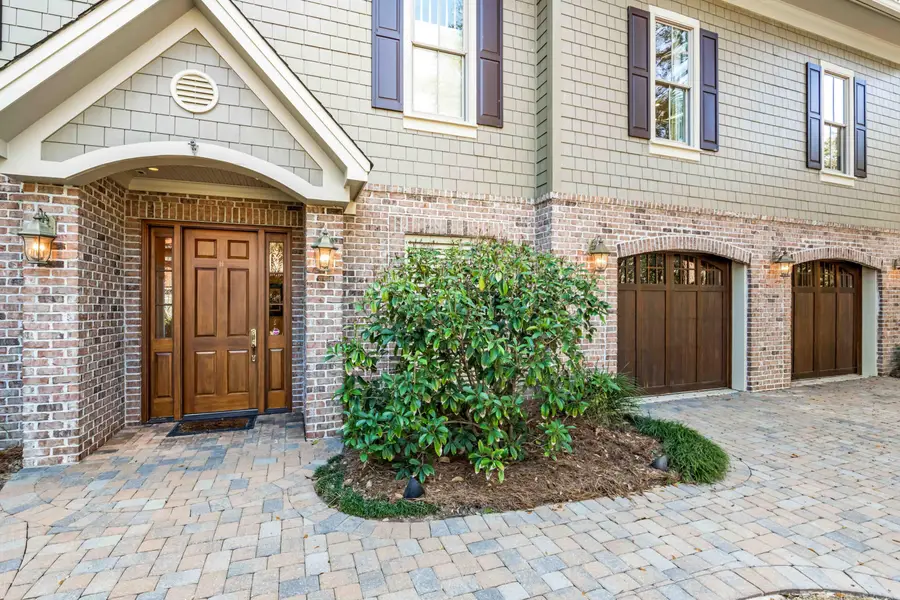
Listed by:lauren dion
Office:akers ellis real estate llc.
MLS#:25005883
Source:SC_CTAR
176 Marsh Hawk Lane,Kiawah Island, SC 29455
$2,295,000
- 3 Beds
- 4 Baths
- 3,360 sq. ft.
- Single family
- Active
Price summary
- Price:$2,295,000
- Price per sq. ft.:$683.04
About this home
This exquisite home, built in 2008, boasts impressive curb appeal with a charming driveway and beautiful landscaping. The home is ideally located with a view of the Cougar Point Golf Course, offering a serene atmosphere and plenty of privacy.Recent upgrades include new gutters (2024) and a soon to be brand-new hot water heater system (2025). The home features an all-floor elevator for easy access to every level, including a garage-level entrance that leads into a cozy sitting room with extra storage, all opening up to a lovely outdoor back patio.The primary bedroom is flooded with natural light and hardwood floors, complemented by a large walk-in closet. Its en-suite bathroom is a true retreat, featuring double vanities, abundant storage, a soaking tub, and a beautifullytiled walk-in shower with a rain head.
A spacious laundry room and a convenient powder room are also included, as well as a wine fridge for those who enjoy entertaining. The inviting kitchen boasts a round kitchen island with bar seating for four and a dining table for four, open to the living room, which showcases stunning hardwood floors, crown moldings, and high baseboards throughout. The chef's kitchen is equipped with top-of-the-line stainless steel appliances, a gorgeous butcher block island with a sink, and elegant lighting.
One of the standout features of the home is the large office with wood accents, offering a stunning view of Kiawah's natural beauty. Upstairs, two generously-sized guest bedrooms each have their own en-suite bathrooms, providing comfort and privacy for visitors.
This home offers the perfect blend of luxury, convenience, and charm, with all the modern upgrades you need to live in style.
Buyer to pay 1/2 of 1% of the purchase price at closing as a one time fee to KICA. Governor's Club membership opportunity.
Contact an agent
Home facts
- Year built:2007
- Listing Id #:25005883
- Added:161 day(s) ago
- Updated:August 13, 2025 at 02:15 PM
Rooms and interior
- Bedrooms:3
- Total bathrooms:4
- Full bathrooms:3
- Half bathrooms:1
- Living area:3,360 sq. ft.
Heating and cooling
- Cooling:Central Air
- Heating:Heat Pump
Structure and exterior
- Year built:2007
- Building area:3,360 sq. ft.
- Lot area:0.12 Acres
Schools
- High school:St. Johns
- Middle school:Haut Gap
- Elementary school:Mt. Zion
Utilities
- Water:Public
- Sewer:Public Sewer
Finances and disclosures
- Price:$2,295,000
- Price per sq. ft.:$683.04
New listings near 176 Marsh Hawk Lane
- Open Sat, 11am to 2pmNew
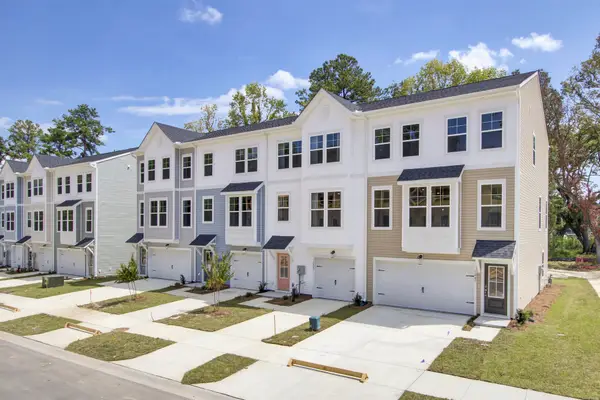 $499,990Active4 beds 4 baths2,169 sq. ft.
$499,990Active4 beds 4 baths2,169 sq. ft.424 Caledon Court, Johns Island, SC 29455
MLS# 25022241Listed by: SM SOUTH CAROLINA BROKERAGE LLC - New
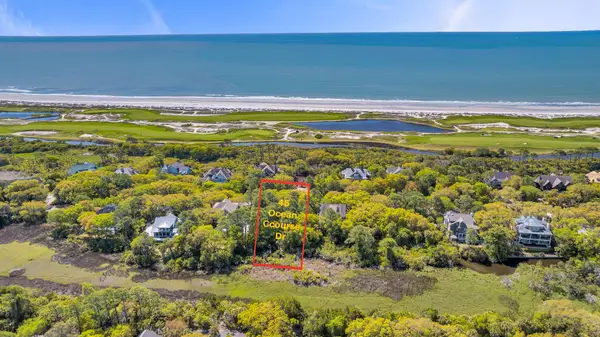 $989,000Active0.53 Acres
$989,000Active0.53 Acres45 Ocean Course Drive, Kiawah Island, SC 29455
MLS# 25022217Listed by: AKERS ELLIS REAL ESTATE LLC - New
 $589,000Active1 beds 1 baths699 sq. ft.
$589,000Active1 beds 1 baths699 sq. ft.4714 Tennis Club Lane, Kiawah Island, SC 29455
MLS# 25021975Listed by: AKERS ELLIS REAL ESTATE LLC - Open Sat, 11am to 2pmNew
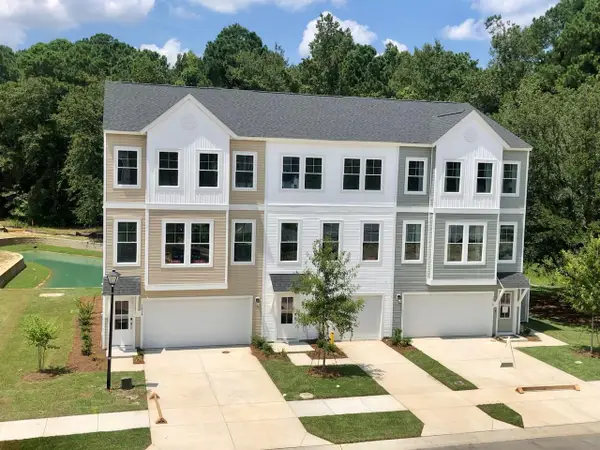 $523,990Active4 beds 4 baths2,169 sq. ft.
$523,990Active4 beds 4 baths2,169 sq. ft.503 Caledon Court, Johns Island, SC 29455
MLS# 25021908Listed by: SM SOUTH CAROLINA BROKERAGE LLC  $524,990Pending4 beds 4 baths2,203 sq. ft.
$524,990Pending4 beds 4 baths2,203 sq. ft.406 Caledon Court, Johns Island, SC 29455
MLS# 25021817Listed by: SM SOUTH CAROLINA BROKERAGE LLC- New
 $529,000Active1 beds 1 baths625 sq. ft.
$529,000Active1 beds 1 baths625 sq. ft.1401 Shipwatch Road, Kiawah Island, SC 29455
MLS# 25021742Listed by: AKERS ELLIS REAL ESTATE LLC  $889,000Pending2 beds 2 baths1,084 sq. ft.
$889,000Pending2 beds 2 baths1,084 sq. ft.4902 Green Dolphin Way, Kiawah Island, SC 29455
MLS# 25021723Listed by: AKERS ELLIS REAL ESTATE LLC- New
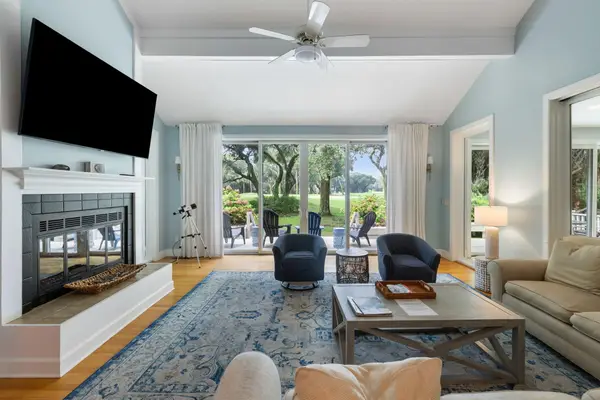 $1,749,000Active4 beds 5 baths3,138 sq. ft.
$1,749,000Active4 beds 5 baths3,138 sq. ft.223 Sea Marsh Drive, Kiawah Island, SC 29455
MLS# 25021629Listed by: AKERS ELLIS REAL ESTATE LLC - New
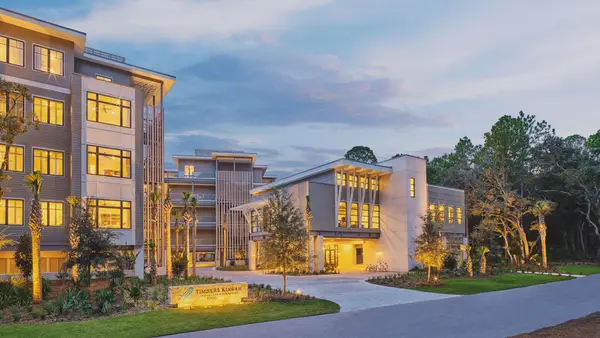 $600,000Active3 beds 3 baths2,451 sq. ft.
$600,000Active3 beds 3 baths2,451 sq. ft.3000 Southern Pines Lane #141, Kiawah Island, SC 29455
MLS# 25021537Listed by: TIMBERS SC REAL ESTATE COMPANY, LLC - New
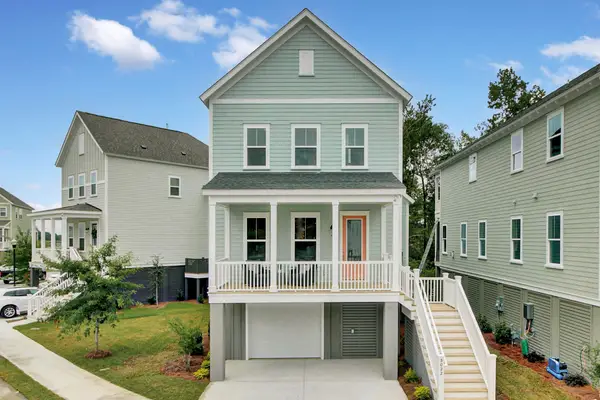 $678,990Active4 beds 4 baths2,169 sq. ft.
$678,990Active4 beds 4 baths2,169 sq. ft.609 Du Bois Drive, Johns Island, SC 29455
MLS# 25021458Listed by: SM SOUTH CAROLINA BROKERAGE LLC

