4 Falcon Point Road, Kiawah Island, SC 29455
Local realty services provided by:Better Homes and Gardens Real Estate Medley
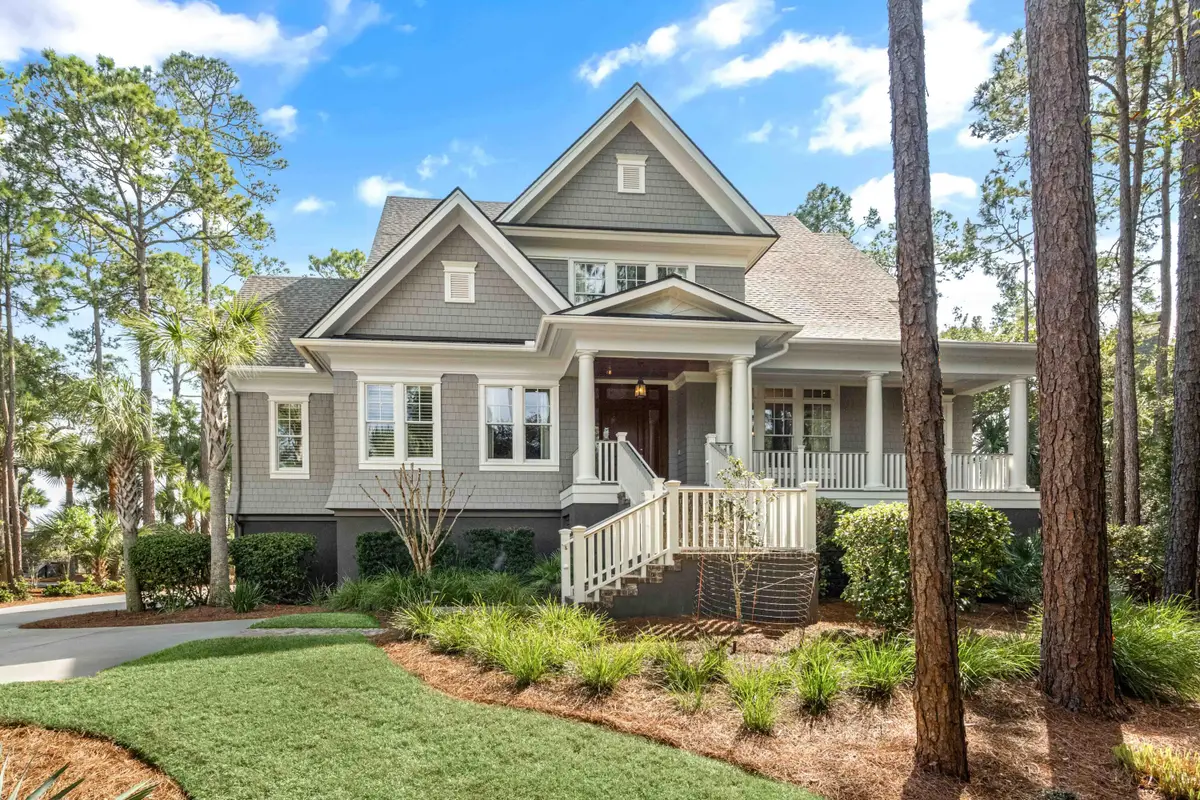
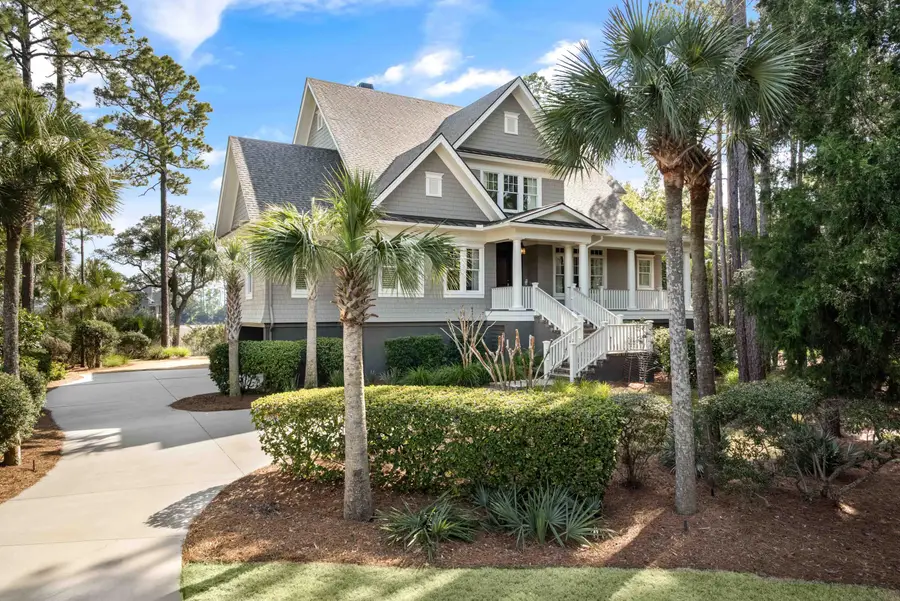

Listed by:lauren dion
Office:akers ellis real estate llc.
MLS#:25006417
Source:SC_CTAR
4 Falcon Point Road,Kiawah Island, SC 29455
$4,995,000
- 5 Beds
- 6 Baths
- 5,505 sq. ft.
- Single family
- Active
Price summary
- Price:$4,995,000
- Price per sq. ft.:$907.36
About this home
A coveted Kiawah Island Club Golf membership opportunity is available! Welcome to 4 Falcon Point, a stunning 5-bedroom, 5.5-bathroom home spanning over 5,500 square feet and meticulously crafted by Seamar in 2017, offering timeless Southern charm with modern amenities and breathtaking views. The Charles Hudson designed home exudes curb appeal, sits on .67 acres, and is enhanced by a large, inviting front and back porch, perfect for relaxing and enjoying the warm breezes of the Kiawah marsh. Two serene screened porches, each with its own cozy fireplace, offer unparalleled views of the peaceful marsh, creating an idyllic setting for relaxation. The heart of the home is the expansive kitchen, featuring a spacious walk-in pantry, an island with additional seating, and top-of-the-linestainless steel appliances, including a gas stove with a sleek hood. Natural light pours in, highlighting the open-concept design that flows seamlessly into a charming sitting room and out to the screened porch, which leads to the newly refinished pool - a true outdoor oasis.
The wet bar, complete with a wine cooler, adds an elegant touch to the space, while the separate dining room offers a perfect setting for intimate gatherings. Crown molding and hardwood floors throughout the home emanates sophistication, and a private, handsome study with built-in bookshelves and a desk provides a quiet retreat.
The huge laundry room is a true highlight, offering an abundance of cabinet and counter space, plus an extra refrigerator for convenience. The living room, with its floor-to-ceiling windows and doors, offers sweeping marsh views and a cozy fireplace beneath a coffered ceiling. Custom built-in shelving provides ample storage and display space.
The primary bedroom, located on the main floor, is a tranquil retreat with direct access to the outdoor porch and pool area. The spacious en suite bath includes a soaking tub, a walk-in rain head shower, and double walk-in closets. Upstairs, a second living room and screened porch with fireplace provide more space to unwind, while guest bedrooms and baths offer ultimate privacy and comfort.
An elevator stops at each floor, and the third floor boasts a well-appointed workout room with long-distance views and its own full bathroom. The large garage offers plenty of storage, while an outdoor shower adds the finishing touch to this Lowcountry paradise.
This exceptional home offers the perfect blend of elegance, comfort, and natural beauty - an absolute must-see for anyone seeking a true retreat in Kiawah Island- exuding Lowcountry living. You are a bike ride away from prestigious golf courses, the private Beach Club, and gorgeous ten mile beach of Kiawah Island. Sold furnished with exceptions. Buyer to pay ½ of 1% of purchase price to KICA as a one time fee.
Contact an agent
Home facts
- Year built:2016
- Listing Id #:25006417
- Added:155 day(s) ago
- Updated:August 13, 2025 at 02:15 PM
Rooms and interior
- Bedrooms:5
- Total bathrooms:6
- Full bathrooms:5
- Half bathrooms:1
- Living area:5,505 sq. ft.
Heating and cooling
- Heating:Heat Pump
Structure and exterior
- Year built:2016
- Building area:5,505 sq. ft.
- Lot area:0.67 Acres
Schools
- High school:St. Johns
- Middle school:Haut Gap
- Elementary school:Mt. Zion
Utilities
- Water:Public
- Sewer:Public Sewer
Finances and disclosures
- Price:$4,995,000
- Price per sq. ft.:$907.36
New listings near 4 Falcon Point Road
- Open Sat, 11am to 2pmNew
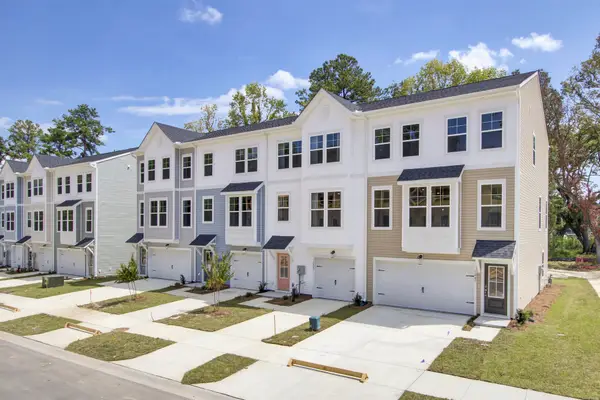 $499,990Active4 beds 4 baths2,169 sq. ft.
$499,990Active4 beds 4 baths2,169 sq. ft.424 Caledon Court, Johns Island, SC 29455
MLS# 25022241Listed by: SM SOUTH CAROLINA BROKERAGE LLC - New
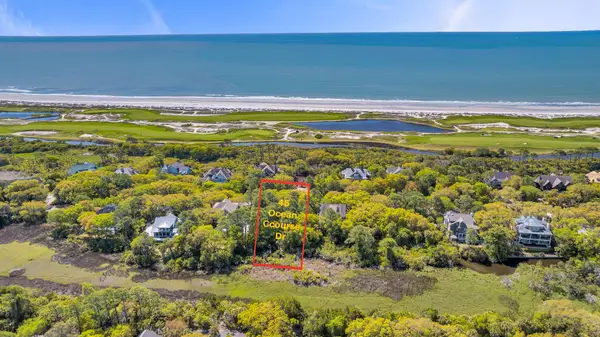 $989,000Active0.53 Acres
$989,000Active0.53 Acres45 Ocean Course Drive, Kiawah Island, SC 29455
MLS# 25022217Listed by: AKERS ELLIS REAL ESTATE LLC - New
 $589,000Active1 beds 1 baths699 sq. ft.
$589,000Active1 beds 1 baths699 sq. ft.4714 Tennis Club Lane, Kiawah Island, SC 29455
MLS# 25021975Listed by: AKERS ELLIS REAL ESTATE LLC - Open Sat, 11am to 2pmNew
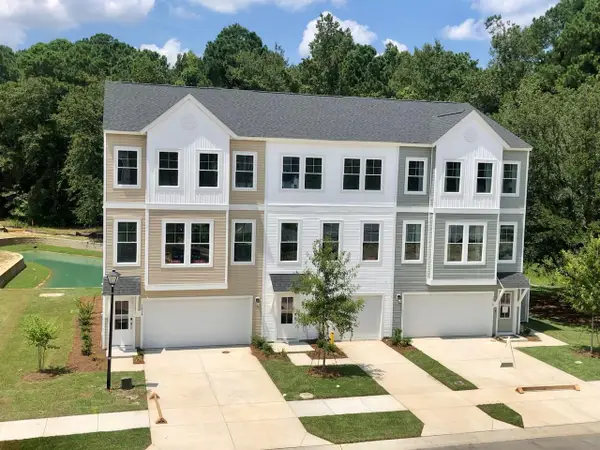 $523,990Active4 beds 4 baths2,169 sq. ft.
$523,990Active4 beds 4 baths2,169 sq. ft.503 Caledon Court, Johns Island, SC 29455
MLS# 25021908Listed by: SM SOUTH CAROLINA BROKERAGE LLC  $524,990Pending4 beds 4 baths2,203 sq. ft.
$524,990Pending4 beds 4 baths2,203 sq. ft.406 Caledon Court, Johns Island, SC 29455
MLS# 25021817Listed by: SM SOUTH CAROLINA BROKERAGE LLC- New
 $529,000Active1 beds 1 baths625 sq. ft.
$529,000Active1 beds 1 baths625 sq. ft.1401 Shipwatch Road, Kiawah Island, SC 29455
MLS# 25021742Listed by: AKERS ELLIS REAL ESTATE LLC  $889,000Pending2 beds 2 baths1,084 sq. ft.
$889,000Pending2 beds 2 baths1,084 sq. ft.4902 Green Dolphin Way, Kiawah Island, SC 29455
MLS# 25021723Listed by: AKERS ELLIS REAL ESTATE LLC- New
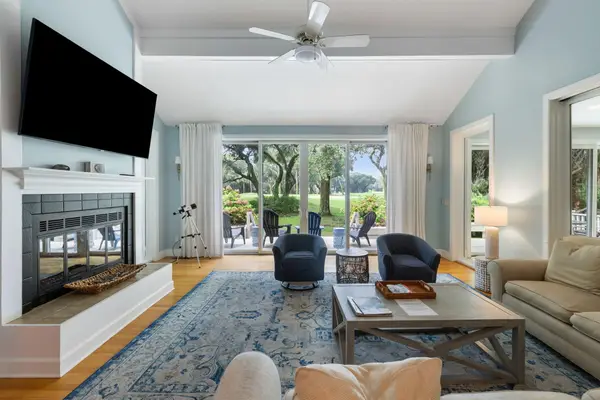 $1,749,000Active4 beds 5 baths3,138 sq. ft.
$1,749,000Active4 beds 5 baths3,138 sq. ft.223 Sea Marsh Drive, Kiawah Island, SC 29455
MLS# 25021629Listed by: AKERS ELLIS REAL ESTATE LLC - New
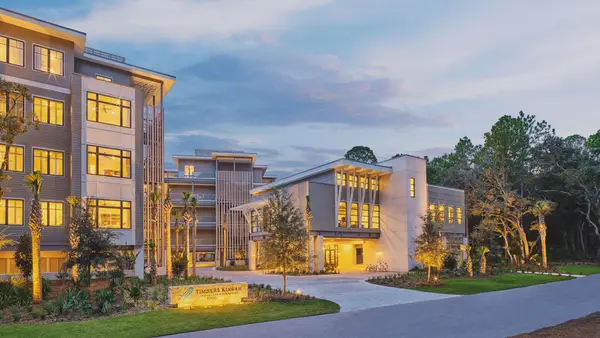 $600,000Active3 beds 3 baths2,451 sq. ft.
$600,000Active3 beds 3 baths2,451 sq. ft.3000 Southern Pines Lane #141, Kiawah Island, SC 29455
MLS# 25021537Listed by: TIMBERS SC REAL ESTATE COMPANY, LLC - New
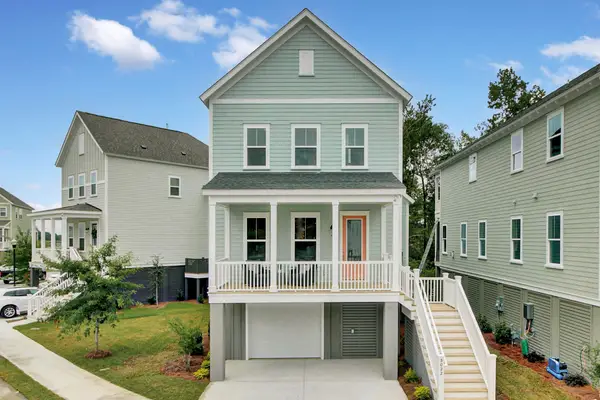 $678,990Active4 beds 4 baths2,169 sq. ft.
$678,990Active4 beds 4 baths2,169 sq. ft.609 Du Bois Drive, Johns Island, SC 29455
MLS# 25021458Listed by: SM SOUTH CAROLINA BROKERAGE LLC

