565 Oyster Rake Drive, Kiawah Island, SC 29455
Local realty services provided by:Better Homes and Gardens Real Estate Medley
Listed by: charles tanner
Office: pacaso inc.
MLS#:25030448
Source:SC_CTAR
565 Oyster Rake Drive,Kiawah Island, SC 29455
$449,000
- 5 Beds
- 5 Baths
- 3,346 sq. ft.
- Single family
- Active
Price summary
- Price:$449,000
- Price per sq. ft.:$134.19
About this home
New co-ownership opportunity: Own one-eighth of this professionally managed, turnkey home by Pacaso. This 5-bedroom, 4.5-bath Kiawah Island retreat features coastal design, multiple living areas, a plunge pool, elevator and wet bar. Owners have access to The Sandcastle recreation center with pool, fitness rooms, dining areas and beach access. The open living and dining area connects to a chef's kitchen with island and stainless steel appliances. A covered deck, upper balcony, spacious suites and a bonus room complete the home. Home comes fully furnished and professionally decorated.New co-ownership opportunity: Own one-eighth of this professionally managed, turnkey home by Pacaso. Modern coastal design enhances this 5-bedroom, 4.5-bath Kiawah Island retreat, offering multiple indoor and outdoor living areas, a plunge pool, wet bar and elevator. Owners have access to The Sandcastle, a recreation center with pool, dining areas, fitness rooms, oceanfront verandas and a beach boardwalk.
A covered front porch opens to a bright, open plan living area with hardwood floors and high ceilings with crown molding. The adjoining dining area includes a wet bar alcove with beverage cooler, ice machine and wine storage.
The kitchen features a center island with breakfast counter, stainless steel Wolf stove, stone countertops and shaker-style cabinetry. Black-framed French doors and windows form a focal wall opening to the spacious covered deck, ideal for outdoor dining or relaxing.
The covered deck features a tongue-in-groove ceiling, and the open deck includes an inset pool surrounded by live oak, pine and palmetto trees.
The primary suite offers an en-suite bath with ceramic tile floors, dual sinks with stone countertops, a built-in window seat and a walk-in shower with ceramic tiles and built-in bench.
Upstairs, a family or media room adds additional living space. The first of four guest bedrooms includes a vaulted ceiling and en-suite bath. Floor-to-ceiling glass doors in a sitting room open to a second-story covered deck. Three additional guest bedrooms with private baths and a laundry room complete the level. An elevator serves all floors.
Located just inside the gates to Kiawah Island, the home is a short walk to the beach, a quick bike ride to Freshfields Village and East Beach Town Market, and near several boat and kayak launch points. Home comes fully furnished and professionally decorated.
Contact an agent
Home facts
- Year built:2022
- Listing ID #:25030448
- Added:1 day(s) ago
- Updated:November 15, 2025 at 04:35 PM
Rooms and interior
- Bedrooms:5
- Total bathrooms:5
- Full bathrooms:4
- Half bathrooms:1
- Living area:3,346 sq. ft.
Heating and cooling
- Cooling:Central Air
Structure and exterior
- Year built:2022
- Building area:3,346 sq. ft.
- Lot area:0.29 Acres
Schools
- High school:St. Johns
- Middle school:Haut Gap
- Elementary school:Mt. Zion
Utilities
- Water:Public
- Sewer:Public Sewer
Finances and disclosures
- Price:$449,000
- Price per sq. ft.:$134.19
New listings near 565 Oyster Rake Drive
- New
 $269,000Active3 beds 3 baths1,448 sq. ft.
$269,000Active3 beds 3 baths1,448 sq. ft.5004 Green Dolphin Way #Share A, Kiawah Island, SC 29455
MLS# 25029968Listed by: PAM HARRINGTON EXCLUSIVES - New
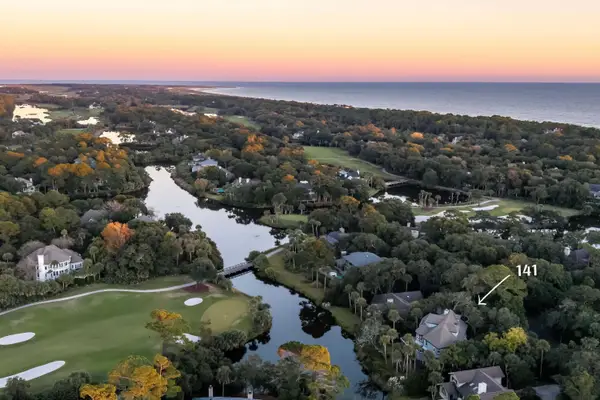 $4,495,000Active5 beds 6 baths5,371 sq. ft.
$4,495,000Active5 beds 6 baths5,371 sq. ft.141 Hooded Merganser Court, Kiawah Island, SC 29455
MLS# 25029910Listed by: PAM HARRINGTON EXCLUSIVES - Open Sun, 11am to 1pmNew
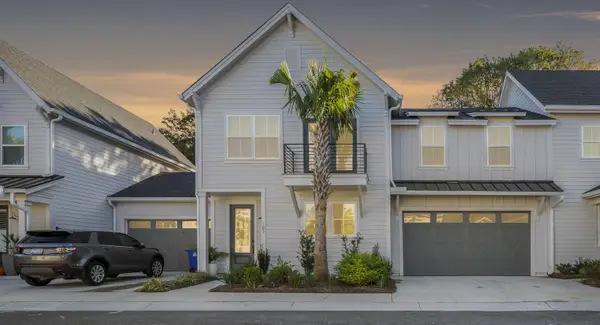 $669,900Active3 beds 3 baths1,995 sq. ft.
$669,900Active3 beds 3 baths1,995 sq. ft.105 Risewell Court, Johns Island, SC 29455
MLS# 25029894Listed by: EXP REALTY LLC - New
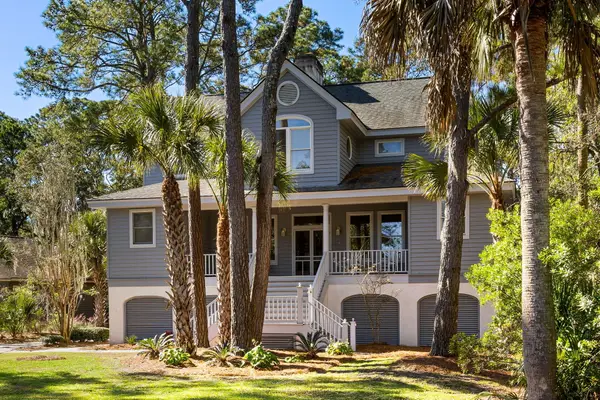 $1,649,000Active5 beds 4 baths2,240 sq. ft.
$1,649,000Active5 beds 4 baths2,240 sq. ft.520 Ruddy Turnstone, Johns Island, SC 29455
MLS# 25029829Listed by: AKERS ELLIS REAL ESTATE LLC 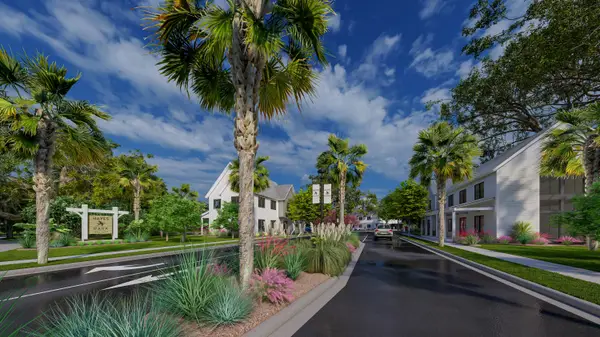 $720,900Pending3 beds 3 baths2,269 sq. ft.
$720,900Pending3 beds 3 baths2,269 sq. ft.413 Oak Hammock Court #Lot 51, Johns Island, SC 29455
MLS# 25029699Listed by: CAROLINA ONE REAL ESTATE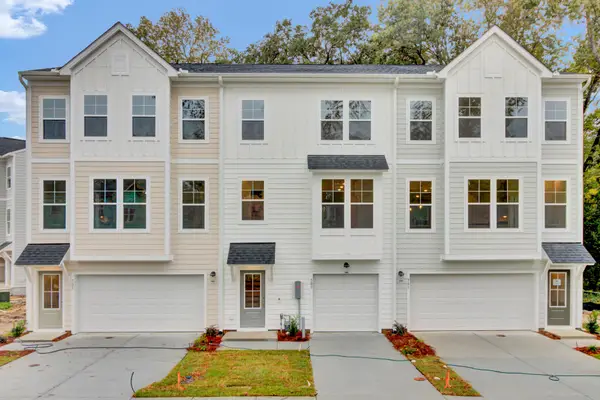 $519,990Active4 beds 4 baths2,169 sq. ft.
$519,990Active4 beds 4 baths2,169 sq. ft.413 Caledon Court, Johns Island, SC 29455
MLS# 25029558Listed by: SM SOUTH CAROLINA BROKERAGE LLC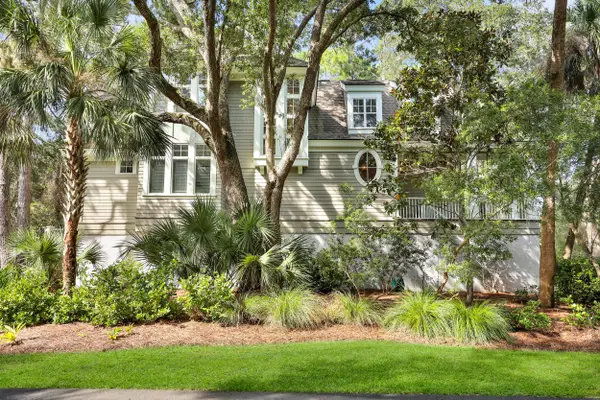 $2,495,000Active4 beds 4 baths3,030 sq. ft.
$2,495,000Active4 beds 4 baths3,030 sq. ft.28 Burroughs Hall, Kiawah Island, SC 29455
MLS# 25029071Listed by: RACHEL URSO REAL ESTATE LLC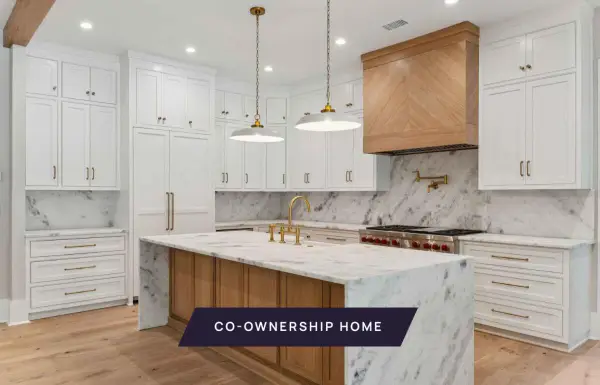 $556,000Pending5 beds 6 baths3,287 sq. ft.
$556,000Pending5 beds 6 baths3,287 sq. ft.291 Ruddy Turnstone, Share E, Johns Island, SC 29455
MLS# 25029357Listed by: ABODE REAL ESTATE GROUP LLC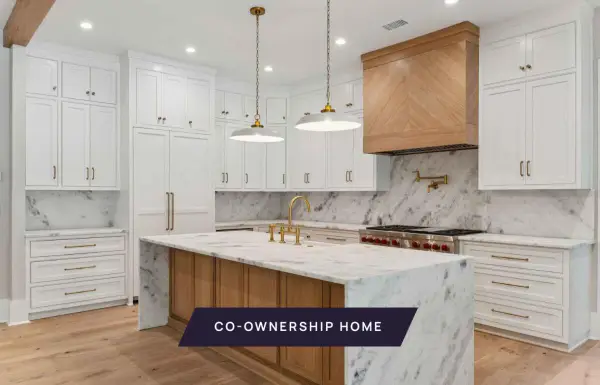 $556,000Pending5 beds 6 baths3,287 sq. ft.
$556,000Pending5 beds 6 baths3,287 sq. ft.291 Ruddy Turnstone, Share F, Johns Island, SC 29455
MLS# 25029358Listed by: ABODE REAL ESTATE GROUP LLC
