28 Oakland Drive, Kingstree, SC 29556
Local realty services provided by:Better Homes and Gardens Real Estate Medley
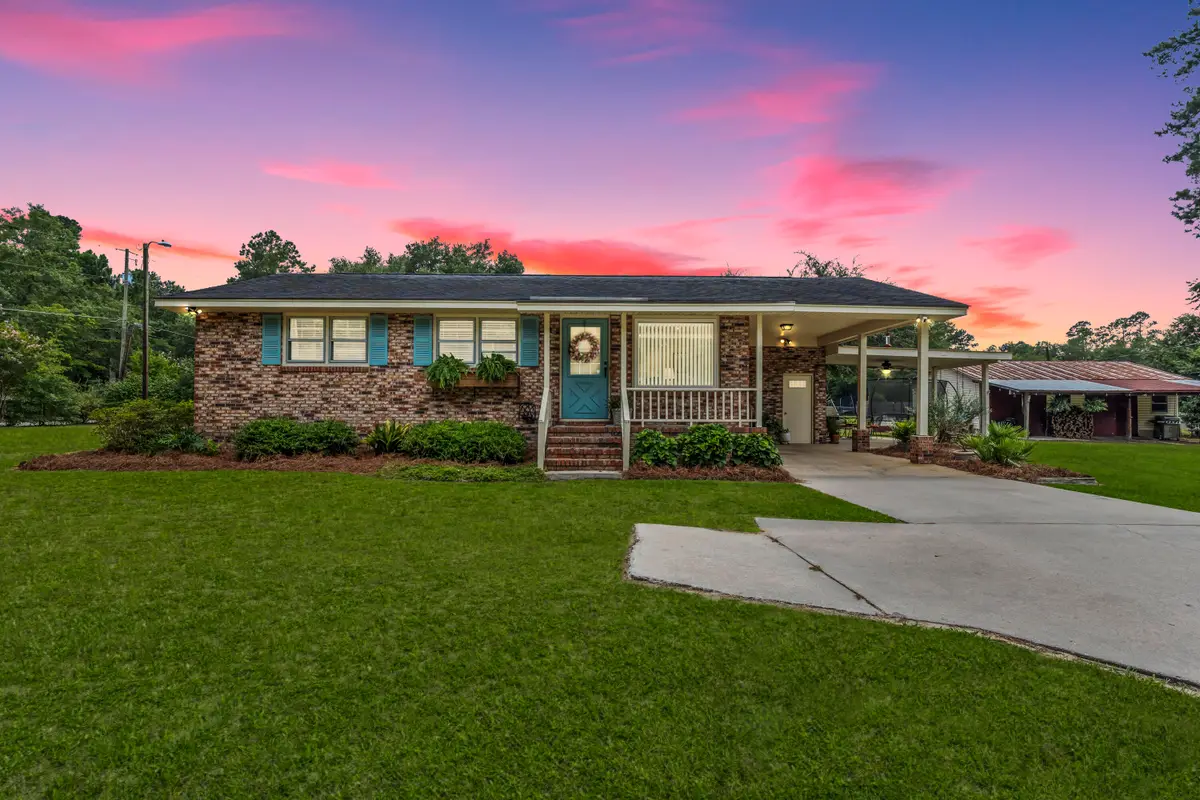
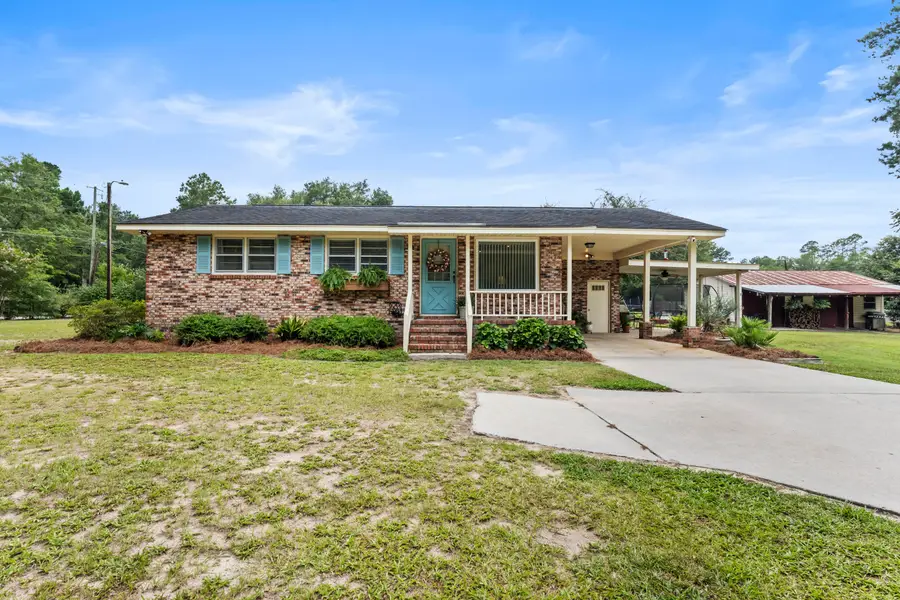
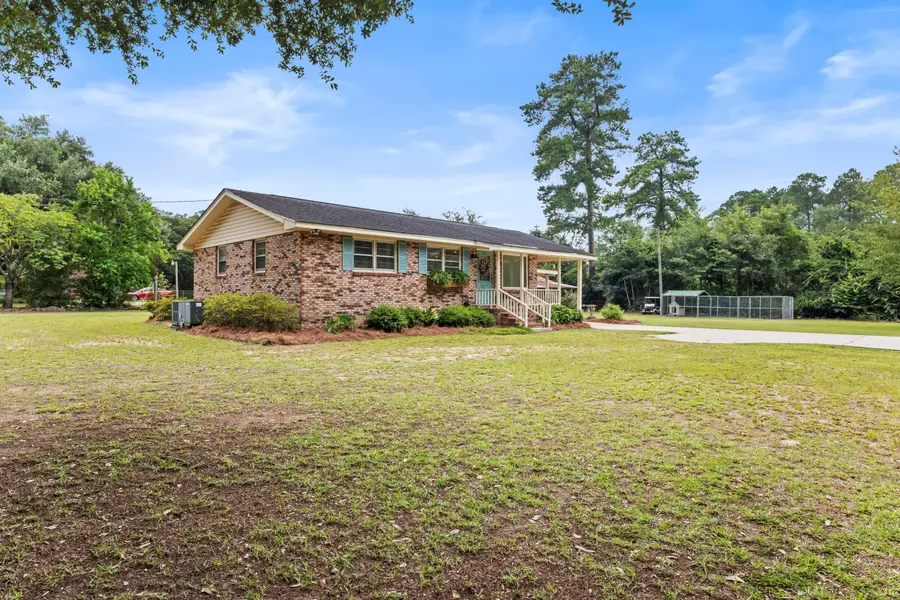
Listed by:anna propst
Office:the real estate firm
MLS#:25021091
Source:SC_CTAR
28 Oakland Drive,Kingstree, SC 29556
$185,000
- 2 Beds
- 2 Baths
- 1,166 sq. ft.
- Single family
- Active
Price summary
- Price:$185,000
- Price per sq. ft.:$158.66
About this home
Nestled under the shade of a majestic oak tree, this beautifully renovated 2-bedroom, 1.5-bath brick home offers comfort, style, and functionality just outside the town limits of Kingstree. Located in a quiet, family-friendly neighborhood, this home features a spacious yard and a large shop--perfect for hobbies, storage, or a small business.Step inside to an open-concept layout designed for gathering. The kitchen boasts granite countertops, ample cabinetry, and modern lighting fixtures, seamlessly connecting to a generous living and dining area. A roomy laundry space is conveniently located just off the kitchen.Each bedroom offers privacy and updated finishes, while the bathrooms include granite surfaces and contemporary touches throughout.Outside, the detached shop is divided into two spaces: a 20x20 section with a concrete floor, and a 10x20 area with a dirt flooroffering both utility and flexibility. Make your appointment today!
Contact an agent
Home facts
- Year built:1972
- Listing Id #:25021091
- Added:13 day(s) ago
- Updated:August 13, 2025 at 02:26 PM
Rooms and interior
- Bedrooms:2
- Total bathrooms:2
- Full bathrooms:1
- Half bathrooms:1
- Living area:1,166 sq. ft.
Heating and cooling
- Cooling:Central Air
- Heating:Electric
Structure and exterior
- Year built:1972
- Building area:1,166 sq. ft.
- Lot area:0.7 Acres
Schools
- High school:Out of Area
- Middle school:Out of Area
- Elementary school:Out of Area
Utilities
- Water:Public, Well
- Sewer:Septic Tank
Finances and disclosures
- Price:$185,000
- Price per sq. ft.:$158.66
New listings near 28 Oakland Drive
- New
 $215,000Active6.6 Acres
$215,000Active6.6 Acres909 N Longstreet Street, Kingstree, SC 29556
MLS# 25021895Listed by: THE REAL ESTATE FIRM - New
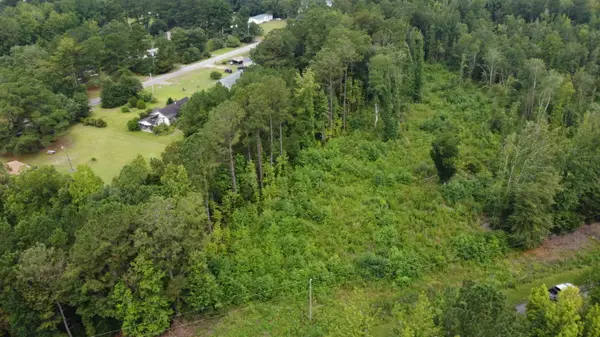 $85,000Active12.3 Acres
$85,000Active12.3 Acres0 Mcallister Road, Kingstree, SC 29556
MLS# 25021607Listed by: NATIONAL LAND REALTY - New
 $149,500Active9.26 Acres
$149,500Active9.26 Acres547 Hodges Rd., Kingstree, SC 29556
MLS# 2518922Listed by: TIDEWATER PROPERTIES  $18,000Active0.8 Acres
$18,000Active0.8 Acres608 Second Ave., Kingstree, SC 29556
MLS# 2518485Listed by: TIDEWATER PROPERTIES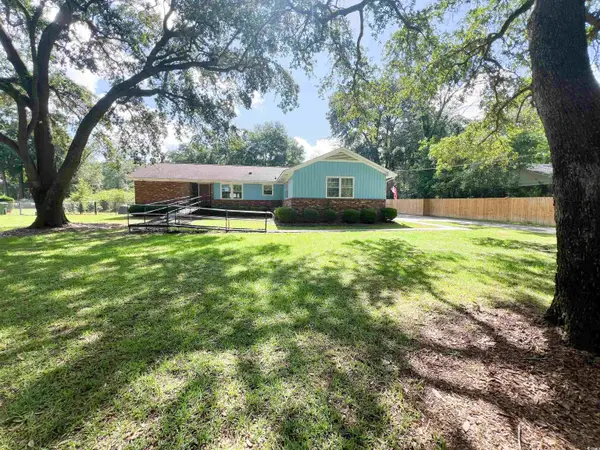 $235,000Active3 beds 3 baths1,770 sq. ft.
$235,000Active3 beds 3 baths1,770 sq. ft.1332 Fulton Ave., Kingstree, SC 29556
MLS# 2518268Listed by: TIDEWATER PROPERTIES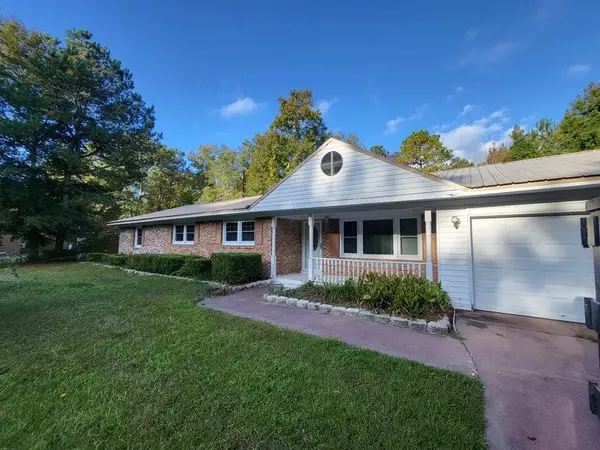 $173,900Active3 beds 2 baths2,066 sq. ft.
$173,900Active3 beds 2 baths2,066 sq. ft.37 Beaver Creek Road, Kingstree, SC 29556
MLS# 25020513Listed by: OLDE TOWNE REALTY, LLC Listed by BHGRE$179,900Active3 beds 2 baths1,194 sq. ft.
Listed by BHGRE$179,900Active3 beds 2 baths1,194 sq. ft.22 James E Clyburn Bivd, Kingstree, SC 29556
MLS# 25020320Listed by: ERA WILDER REALTY, INC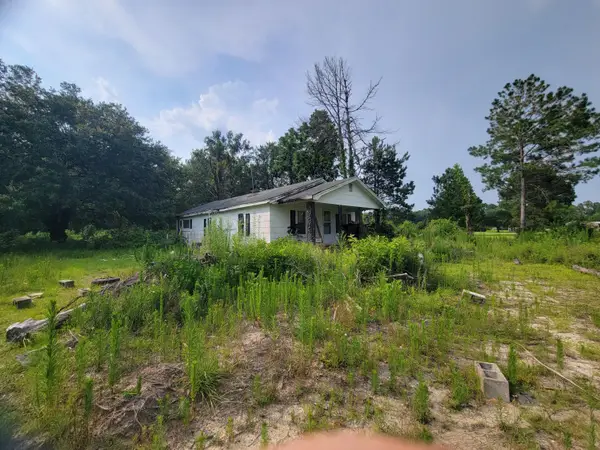 $115,000Active5.05 Acres
$115,000Active5.05 Acres1381 Gausetown Road, Kingstree, SC 29556
MLS# 25019466Listed by: AGENTOWNED REALTY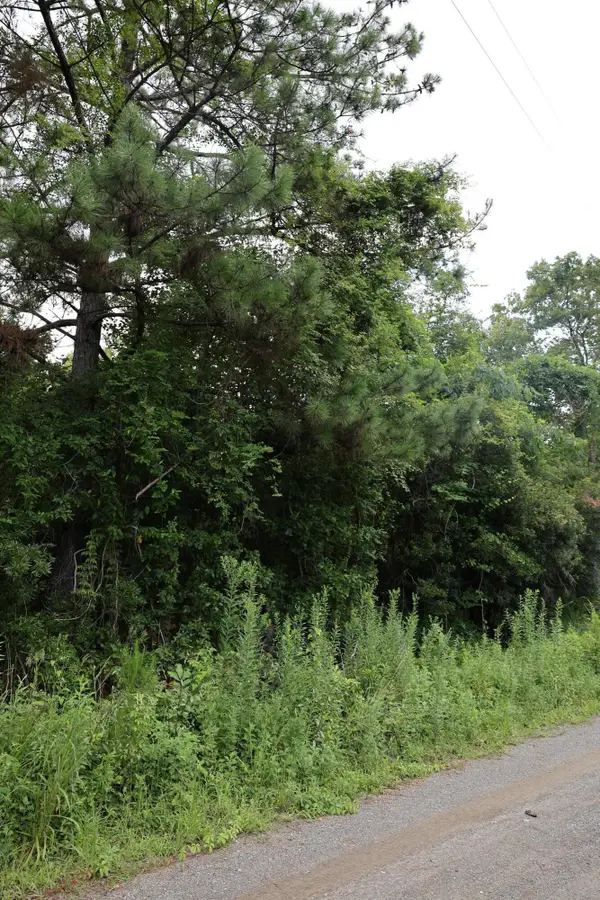 $12,000Active1.1 Acres
$12,000Active1.1 Acres45 Partridge Road, Kingstree, SC 29556
MLS# 25019356Listed by: THE REAL ESTATE FIRM
