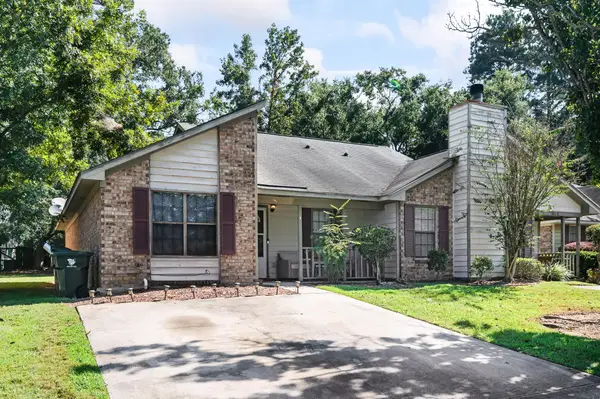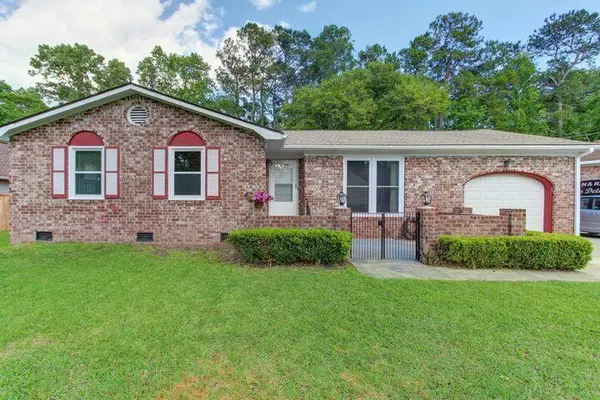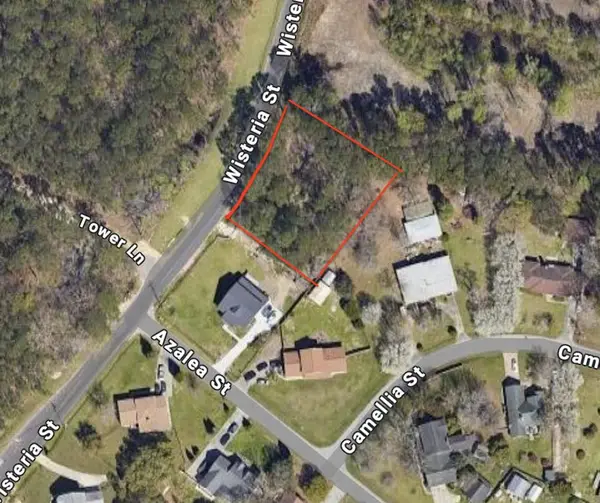1012 Red Pines Road, Ladson, SC 29456
Local realty services provided by:Better Homes and Gardens Real Estate Palmetto
Listed by:john craven
Office:coldwell banker realty
MLS#:25021981
Source:SC_CTAR
Price summary
- Price:$409,000
- Price per sq. ft.:$171.2
About this home
SELLER IS SUPER MOTIVATED!!! ''GO AND SHOW' This home features 2389 sqft home and sits on one of the largest lots in the neighborhood (0.42 acres,This (5) Bedroom home features dual master bedrooms and has 3 full bathrooms New Flooring and Paint throughout. One of the largest homes in the Tall Pines Subdivision with no HOA!!!. Giving you not only plenty of square feet inside but an enormous amount of exterior space as well. You will enjoy entertaining in your fully updated kitchen with a beautiful island. Kitchen features an upgraded hood and cabinets topped with a gorgeous Quartz countertop. Relax by the wood burning fireplace in the living room.This spacoius living room is great for entertaining and has dual barn doors for privacy. Enjoy your evenings on your back patio overlooking a large backyard with a privacy fence. Included in the backyard is a huge 40 X 20 work shed with HVAC and power for a man/woman cave in the backyard. Upstairs has a bedroom and a full bath. The bathroom has beautiful tile work and lighting. Both the interior and exterior have been freshly painted and all interior trim work has been upgraded to the fullest.
Wonderful House, Great Location in the heart of the LowCountry! To much to list, Come see this one for yourself! You won't be disappointed. No HOA!!! or Fees!!!
Contact an agent
Home facts
- Year built:1982
- Listing ID #:25021981
- Added:47 day(s) ago
- Updated:September 28, 2025 at 12:31 PM
Rooms and interior
- Bedrooms:5
- Total bathrooms:3
- Full bathrooms:3
- Living area:2,389 sq. ft.
Heating and cooling
- Cooling:Central Air
Structure and exterior
- Year built:1982
- Building area:2,389 sq. ft.
- Lot area:0.42 Acres
Schools
- High school:Stratford
- Middle school:College Park
- Elementary school:Sangaree
Utilities
- Water:Public
- Sewer:Public Sewer
Finances and disclosures
- Price:$409,000
- Price per sq. ft.:$171.2
New listings near 1012 Red Pines Road
- New
 $129,999Active0.69 Acres
$129,999Active0.69 Acres0 Limehouse Lane Lot 6, Ladson, SC 29456
MLS# 25026388Listed by: CAROLINA ONE REAL ESTATE - New
 $135,000Active0.48 Acres
$135,000Active0.48 Acres0 Acres Drive, Ladson, SC 29456
MLS# 25026249Listed by: RE/MAX SOUTHERN SHORES - New
 $349,000Active3 beds 3 baths1,758 sq. ft.
$349,000Active3 beds 3 baths1,758 sq. ft.1343 Discovery Drive, Ladson, SC 29456
MLS# 25026184Listed by: LPT REALTY, LLC - New
 $320,000Active3 beds 2 baths1,175 sq. ft.
$320,000Active3 beds 2 baths1,175 sq. ft.1023 Peridote Way, Ladson, SC 29456
MLS# 25026122Listed by: CAROLINA ONE REAL ESTATE - New
 $260,000Active2 beds 2 baths1,066 sq. ft.
$260,000Active2 beds 2 baths1,066 sq. ft.402 Miami Street #A, Ladson, SC 29456
MLS# 25025938Listed by: AGENTOWNED REALTY CO. PREMIER GROUP, INC. - New
 $310,000Active3 beds 3 baths1,405 sq. ft.
$310,000Active3 beds 3 baths1,405 sq. ft.107 Tall Pines Road, Ladson, SC 29456
MLS# 25025639Listed by: THE HUSTED TEAM POWERED BY KELLER WILLIAMS - New
 $70,000Active0.47 Acres
$70,000Active0.47 Acres0 Wisteria Street, Ladson, SC 29456
MLS# 25025591Listed by: DUNES COMMERCIAL PROPERTIES  $323,000Active3 beds 2 baths1,604 sq. ft.
$323,000Active3 beds 2 baths1,604 sq. ft.1086 Briar Rose Lane, Ladson, SC 29456
MLS# 25025343Listed by: MILER PROPERTIES, INC.- Open Mon, 8am to 7pm
 $335,000Active4 beds 2 baths1,577 sq. ft.
$335,000Active4 beds 2 baths1,577 sq. ft.218 Lodgepole Road, Ladson, SC 29456
MLS# 25025263Listed by: OPENDOOR BROKERAGE, LLC  $339,990Active4 beds 2 baths1,512 sq. ft.
$339,990Active4 beds 2 baths1,512 sq. ft.4553 Waddling Way, Summerville, SC 29485
MLS# 25024641Listed by: TABBY REALTY LLC
