111 Elmwood Avenue #A, Ladson, SC 29456
Local realty services provided by:Better Homes and Gardens Real Estate Medley
Listed by:harrison covington
Office:chucktown homes powered by keller williams
MLS#:25013590
Source:SC_CTAR
Price summary
- Price:$175,000
- Price per sq. ft.:$185.58
About this home
Welcome to 111 Elmwood Avenue A, a charming 2-bedroom, 1.5-bath end-unit condo nestled in the desirable Honey Ridge Villas community. This home is ideally located adjacent to the pool, tennis courts, fitness center, and laundry facilities, offering unmatched convenience. Inside, you'll find a welcoming layout featuring a cozy family room, an eat-in kitchen, and a private patio perfect for relaxing or entertaining.The upstairs primary bedroom provides a peaceful retreat, complemented by durable and stylish flooring throughout. This property is a fantastic opportunity for first-time homebuyers looking for an affordable, low-maintenance option or for investors seeking a rental property in a prime location.Honey Ridge Villas offers a vibrant community lifestyle with easy access to schools, shopping, dining, and major commuter routes. Whether you're just starting out or looking to expand your investment portfolio, this property has everything you need. Schedule your tour today!
Contact an agent
Home facts
- Year built:1975
- Listing ID #:25013590
- Added:132 day(s) ago
- Updated:September 09, 2025 at 06:19 PM
Rooms and interior
- Bedrooms:2
- Total bathrooms:2
- Full bathrooms:1
- Half bathrooms:1
- Living area:943 sq. ft.
Heating and cooling
- Cooling:Central Air
- Heating:Electric
Structure and exterior
- Year built:1975
- Building area:943 sq. ft.
- Lot area:0.01 Acres
Schools
- High school:Ft. Dorchester
- Middle school:Oakbrook
- Elementary school:Joseph Pye
Utilities
- Water:Public
- Sewer:Public Sewer
Finances and disclosures
- Price:$175,000
- Price per sq. ft.:$185.58
New listings near 111 Elmwood Avenue #A
- New
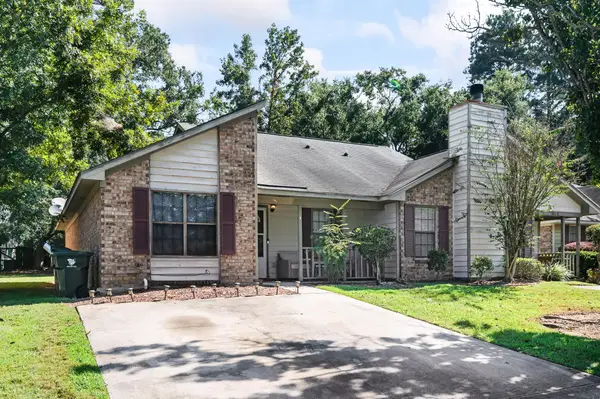 $260,000Active2 beds 2 baths1,066 sq. ft.
$260,000Active2 beds 2 baths1,066 sq. ft.402 Miami Street #A, Ladson, SC 29456
MLS# 25025938Listed by: AGENTOWNED REALTY CO. PREMIER GROUP, INC. - New
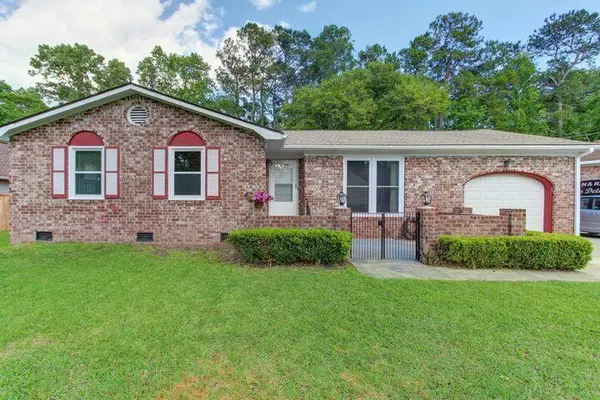 $310,000Active3 beds 3 baths1,405 sq. ft.
$310,000Active3 beds 3 baths1,405 sq. ft.107 Tall Pines Road, Ladson, SC 29456
MLS# 25025639Listed by: THE HUSTED TEAM POWERED BY KELLER WILLIAMS - New
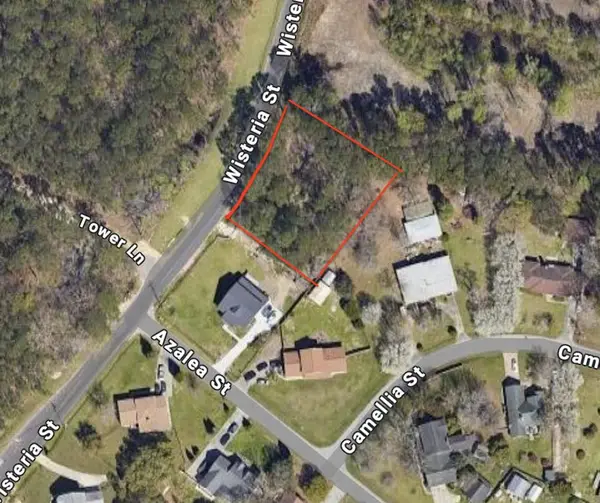 $70,000Active0.47 Acres
$70,000Active0.47 Acres0 Wisteria Street, Ladson, SC 29456
MLS# 25025591Listed by: DUNES COMMERCIAL PROPERTIES - New
 $323,000Active3 beds 2 baths1,604 sq. ft.
$323,000Active3 beds 2 baths1,604 sq. ft.1086 Briar Rose Lane, Ladson, SC 29456
MLS# 25025343Listed by: MILER PROPERTIES, INC. - Open Fri, 8am to 7pmNew
 $337,000Active4 beds 2 baths1,577 sq. ft.
$337,000Active4 beds 2 baths1,577 sq. ft.218 Lodgepole Road, Ladson, SC 29456
MLS# 25025263Listed by: OPENDOOR BROKERAGE, LLC  $339,990Active4 beds 2 baths1,512 sq. ft.
$339,990Active4 beds 2 baths1,512 sq. ft.4553 Waddling Way, Summerville, SC 29485
MLS# 25024641Listed by: TABBY REALTY LLC- Open Sat, 12 to 3pm
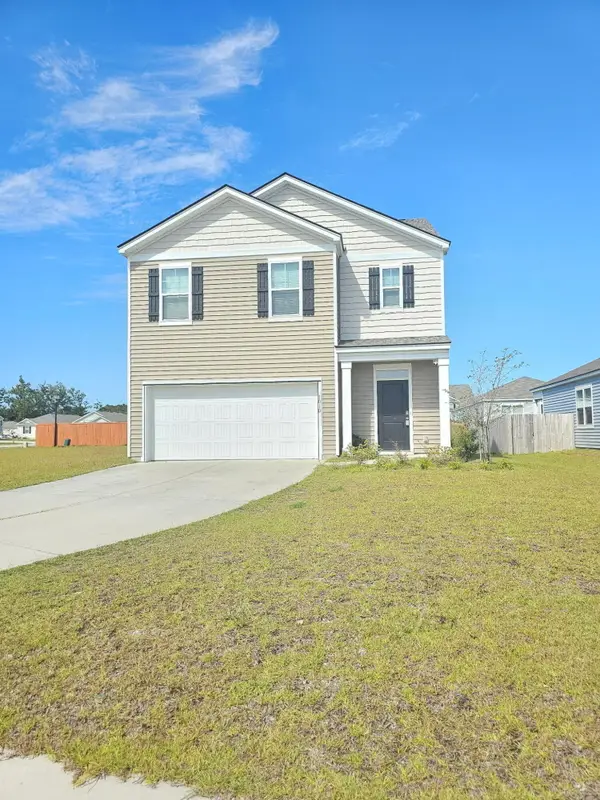 $408,000Active5 beds 3 baths2,394 sq. ft.
$408,000Active5 beds 3 baths2,394 sq. ft.1010 Peridote Way, Ladson, SC 29456
MLS# 25024594Listed by: AGENT GROUP REALTY CHARLESTON  $389,950Active4 beds 3 baths2,734 sq. ft.
$389,950Active4 beds 3 baths2,734 sq. ft.2100 Clipstone Drive, Ladson, SC 29456
MLS# 25024578Listed by: REDFIN CORPORATION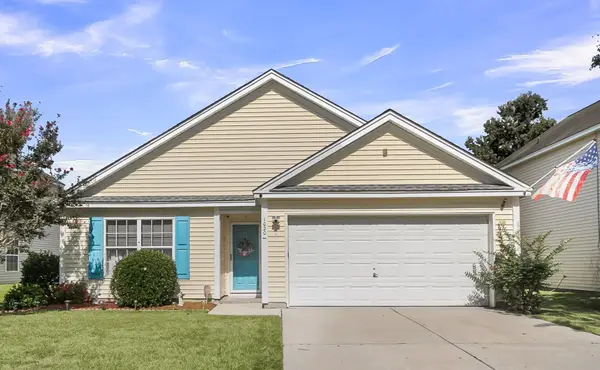 $335,000Active3 beds 2 baths1,618 sq. ft.
$335,000Active3 beds 2 baths1,618 sq. ft.1020 Friartuck Trail, Ladson, SC 29456
MLS# 25024437Listed by: CAROLINA ONE REAL ESTATE $310,000Active4 beds 2 baths1,748 sq. ft.
$310,000Active4 beds 2 baths1,748 sq. ft.607 Piedmont Lane, Ladson, SC 29456
MLS# 25024383Listed by: COASTAL CONNECTIONS REAL ESTATE
