1120 Maryland Drive, Ladson, SC 29456
Local realty services provided by:Better Homes and Gardens Real Estate Palmetto
Listed by:jay henderson843-779-8660
Office:carolina one real estate
MLS#:25020226
Source:SC_CTAR
1120 Maryland Drive,Ladson, SC 29456
$288,000
- 3 Beds
- 2 Baths
- 1,064 sq. ft.
- Single family
- Active
Price summary
- Price:$288,000
- Price per sq. ft.:$270.68
About this home
Beautifully Renovated Ranch in the Heart of Fairlawn - No HOA!Welcome to 1120 Maryland Drive, a charming and fully renovated 3-bedroom, 1.5-bath ranch nestled in the desirable Fairlawn neighborhood of Ladson, SC. This meticulously maintained home offers 1,064 square feet of stylish living space designed for comfort, convenience, and low-maintenance living.As you arrive, you'll appreciate the extra concrete pad, perfect for a second vehicle--no more juggling cars in the driveway!Step inside and immediately feel the open flow of the kitchen, dining, and great room, all illuminated by modern pendant lighting and featuring beautiful laminate flooring throughout. The thoughtfully designed kitchen boasts miles of counter space, a large kitchen island with added storage and seating, andstainless steel appliances including a brand-new side-by-side refrigerator and dishwasher.
Each bedroom is generously sized and offers privacy and comfort with new ceiling fans. The spacious primary bedroom easily fits a king-sized bed and includes a private half bath. The full bathroom has been completely updated with a new tub, designer tile work, and a built-in niche for toiletriesa perfect blend of function and style.
Unwind at the end of the day on the fantastic screened-in back porch, where you can enjoy peaceful views of the wooded backdrop and connect with natureno HOA means no one will bother you about when to edge the lawn!
There's no shortage of storage either: linen and coat closets, a laundry area, attic, and attached garage ensure you have space for everything.
Additional features include:
Newer Pella windows that tilt in for easy cleaning
Rich, textured flooring that's durable and easy to clean
HVAC system just 4 years old and professionally serviced every 6 months
Roof 4 years old.
New water heater.
Conveniently located near shopping centers, grocery stores, dining options, medical offices, home improvement retailers, and moreeverything you need is just minutes away.
This move-in-ready home is a rare find in a fantastic location. Come see it before it's gone!
Contact an agent
Home facts
- Year built:1972
- Listing ID #:25020226
- Added:64 day(s) ago
- Updated:September 19, 2025 at 06:26 PM
Rooms and interior
- Bedrooms:3
- Total bathrooms:2
- Full bathrooms:1
- Half bathrooms:1
- Living area:1,064 sq. ft.
Heating and cooling
- Cooling:Central Air
- Heating:Heat Pump
Structure and exterior
- Year built:1972
- Building area:1,064 sq. ft.
- Lot area:0.22 Acres
Schools
- High school:Ashley Ridge
- Middle school:Oakbrook
- Elementary school:Dr. Eugene Sires Elementary
Utilities
- Water:Public
- Sewer:Public Sewer
Finances and disclosures
- Price:$288,000
- Price per sq. ft.:$270.68
New listings near 1120 Maryland Drive
- New
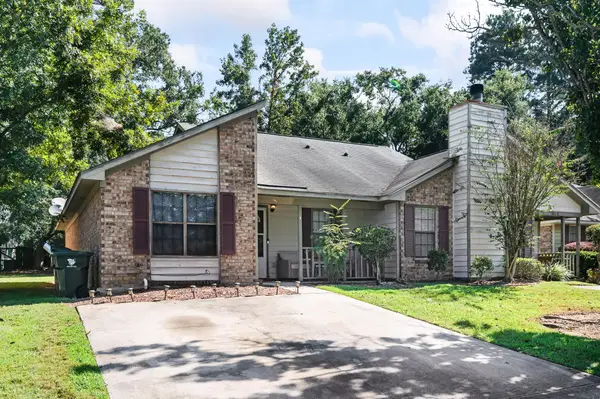 $260,000Active2 beds 2 baths1,066 sq. ft.
$260,000Active2 beds 2 baths1,066 sq. ft.402 Miami Street #A, Ladson, SC 29456
MLS# 25025938Listed by: AGENTOWNED REALTY CO. PREMIER GROUP, INC. - New
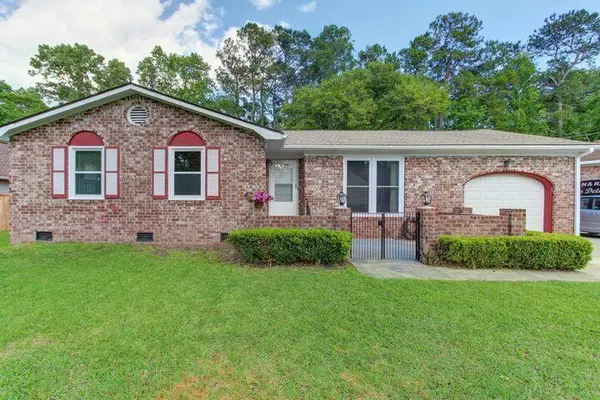 $310,000Active3 beds 3 baths1,405 sq. ft.
$310,000Active3 beds 3 baths1,405 sq. ft.107 Tall Pines Road, Ladson, SC 29456
MLS# 25025639Listed by: THE HUSTED TEAM POWERED BY KELLER WILLIAMS - New
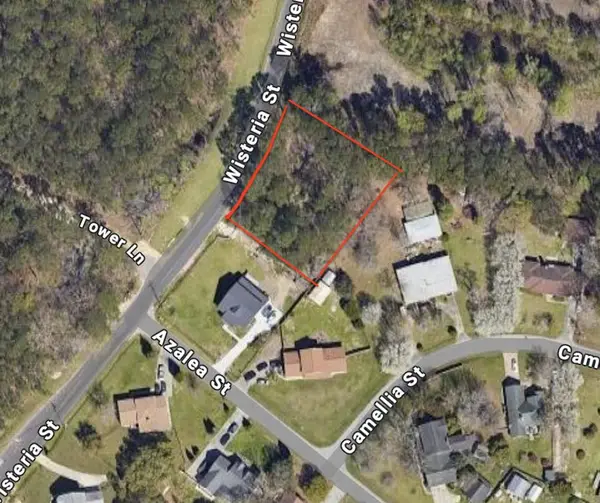 $70,000Active0.47 Acres
$70,000Active0.47 Acres0 Wisteria Street, Ladson, SC 29456
MLS# 25025591Listed by: DUNES COMMERCIAL PROPERTIES - New
 $323,000Active3 beds 2 baths1,604 sq. ft.
$323,000Active3 beds 2 baths1,604 sq. ft.1086 Briar Rose Lane, Ladson, SC 29456
MLS# 25025343Listed by: MILER PROPERTIES, INC. - Open Fri, 8am to 7pmNew
 $337,000Active4 beds 2 baths1,577 sq. ft.
$337,000Active4 beds 2 baths1,577 sq. ft.218 Lodgepole Road, Ladson, SC 29456
MLS# 25025263Listed by: OPENDOOR BROKERAGE, LLC  $339,990Active4 beds 2 baths1,512 sq. ft.
$339,990Active4 beds 2 baths1,512 sq. ft.4553 Waddling Way, Summerville, SC 29485
MLS# 25024641Listed by: TABBY REALTY LLC- Open Sat, 12 to 3pm
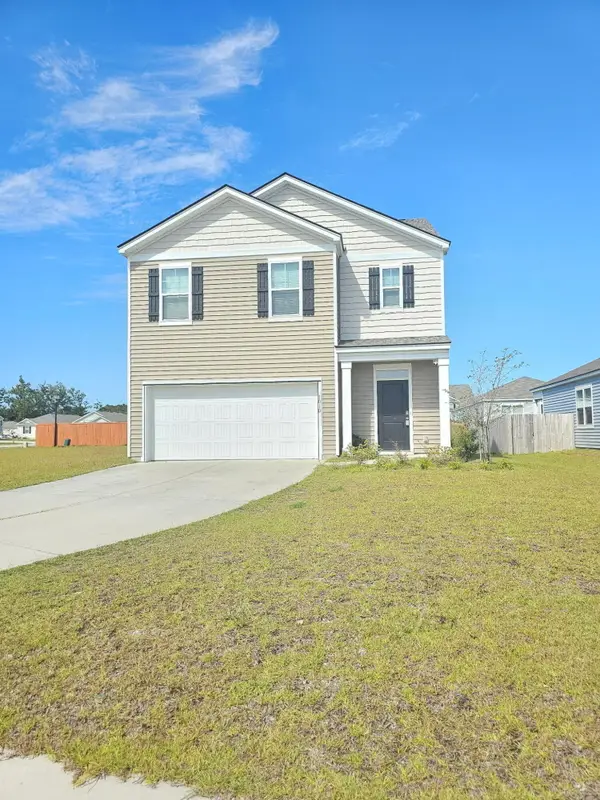 $408,000Active5 beds 3 baths2,394 sq. ft.
$408,000Active5 beds 3 baths2,394 sq. ft.1010 Peridote Way, Ladson, SC 29456
MLS# 25024594Listed by: AGENT GROUP REALTY CHARLESTON  $389,950Active4 beds 3 baths2,734 sq. ft.
$389,950Active4 beds 3 baths2,734 sq. ft.2100 Clipstone Drive, Ladson, SC 29456
MLS# 25024578Listed by: REDFIN CORPORATION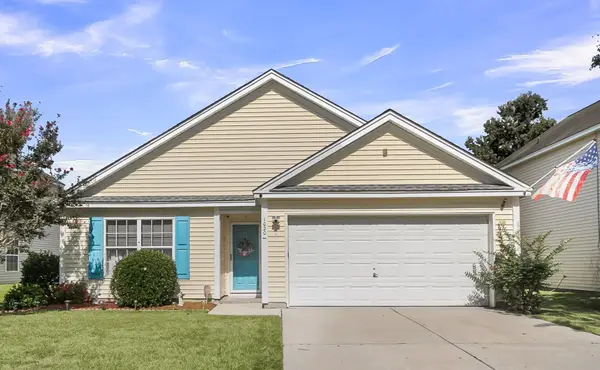 $335,000Active3 beds 2 baths1,618 sq. ft.
$335,000Active3 beds 2 baths1,618 sq. ft.1020 Friartuck Trail, Ladson, SC 29456
MLS# 25024437Listed by: CAROLINA ONE REAL ESTATE $310,000Active4 beds 2 baths1,748 sq. ft.
$310,000Active4 beds 2 baths1,748 sq. ft.607 Piedmont Lane, Ladson, SC 29456
MLS# 25024383Listed by: COASTAL CONNECTIONS REAL ESTATE
