215 Breckingridge Drive, Ladson, SC 29456
Local realty services provided by:Better Homes and Gardens Real Estate Palmetto
Listed by: darryl robinson
Office: elite palmetto real estate
MLS#:24011043
Source:SC_CTAR
215 Breckingridge Drive,Ladson, SC 29456
$370,000
- 4 Beds
- 3 Baths
- 2,342 sq. ft.
- Single family
- Active
Price summary
- Price:$370,000
- Price per sq. ft.:$157.98
About this home
Welcome to your dream home nestled in the serene Summer Park subdivision of Ladson! This spacious 4-bedroom, 2.5-bathroom residence offers the perfect blend of comfort, privacy, and modern amenities.
As you approach, you'll be greeted by the tranquility of mature trees enveloping the property, providing both shade and seclusion. Imagine spending leisurely evenings on the front porch or the screened-in patio in the backyard, basking in the gentle breeze and lush greenery. Across the street, a wooded lot adds an extra layer of privacy, ensuring your peace and quiet.
Within the neighborhood, residents enjoy exclusive access to amenities such as a swimming pool, playground, and serene ponds ideal for fishing excursions. Whether you seek relaxation or recreation, Summer Park has it all.
Step inside to discover a meticulously maintained interior, featuring contemporary upgrades for your convenience. LED light bulbs illuminate the space efficiently, while the kitchen boasts sleek stainless steel appliances and a generously sized walk-in pantry, making meal prep a breeze.
The expansive master bedroom beckons with its ample proportions and luxurious touches. A spacious walk-in closet offers plenty of storage, while the dual sink vanity, garden tub, and separate shower provide a spa-like retreat within your own home. Additional bedrooms are equally spacious, ensuring ample room for a growing family or accommodating guests.
Don't miss your chance to make this exceptional property your own. Experience the beauty and comfort of Summer Park livingschedule a viewing today and let this home exceed your expectations!
Contact an agent
Home facts
- Year built:2006
- Listing ID #:24011043
- Added:651 day(s) ago
- Updated:February 10, 2026 at 03:24 PM
Rooms and interior
- Bedrooms:4
- Total bathrooms:3
- Full bathrooms:2
- Half bathrooms:1
- Living area:2,342 sq. ft.
Heating and cooling
- Cooling:Central Air
- Heating:Electric
Structure and exterior
- Year built:2006
- Building area:2,342 sq. ft.
- Lot area:0.18 Acres
Schools
- High school:Stall
- Middle school:Deer Park
- Elementary school:Ladson
Utilities
- Water:Public
- Sewer:Public Sewer
Finances and disclosures
- Price:$370,000
- Price per sq. ft.:$157.98
New listings near 215 Breckingridge Drive
- New
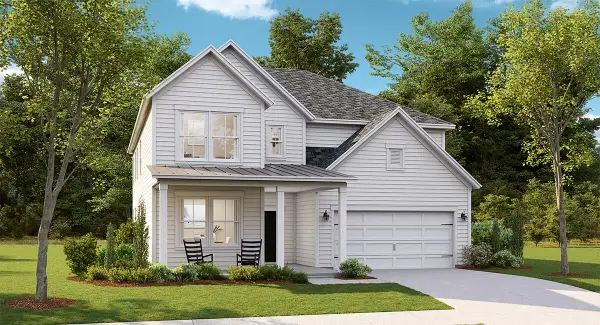 $526,830Active4 beds 3 baths3,555 sq. ft.
$526,830Active4 beds 3 baths3,555 sq. ft.1056 Red Turnstone Run, Summerville, SC 29485
MLS# 26003745Listed by: LENNAR SALES CORP. - New
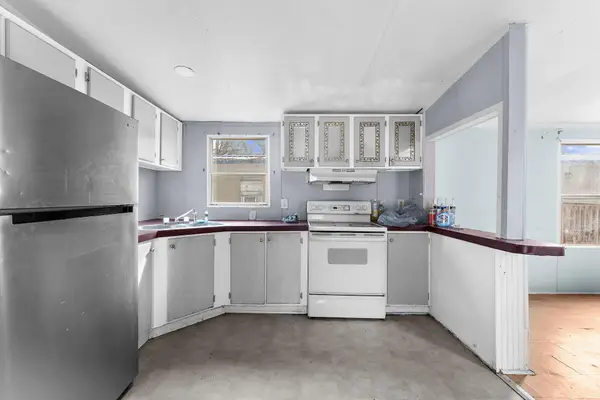 $600,000Active14 beds -- baths1,216 sq. ft.
$600,000Active14 beds -- baths1,216 sq. ft.616 Rainey Drive, Ladson, SC 29456
MLS# 26003652Listed by: MARSHALL WALKER REAL ESTATE - New
 $600,000Active4 beds 2 baths1,216 sq. ft.
$600,000Active4 beds 2 baths1,216 sq. ft.616 Rainey Drive, Ladson, SC 29456
MLS# 26003649Listed by: MARSHALL WALKER REAL ESTATE - New
 $340,000Active4 beds 2 baths1,422 sq. ft.
$340,000Active4 beds 2 baths1,422 sq. ft.418 Citadel Street, Ladson, SC 29456
MLS# 26003411Listed by: RE/MAX SEASIDE - New
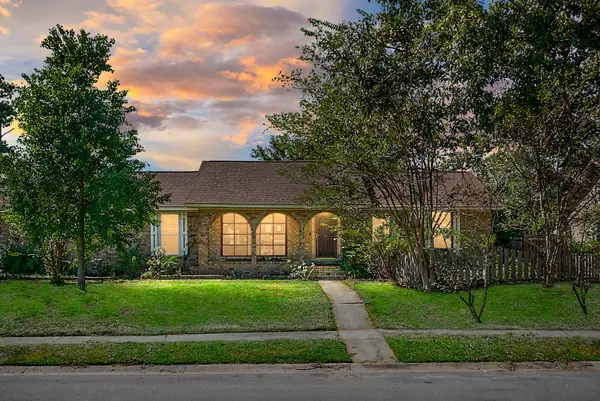 $276,500Active4 beds 2 baths1,700 sq. ft.
$276,500Active4 beds 2 baths1,700 sq. ft.403 Bristlecone Drive, Ladson, SC 29456
MLS# 26003301Listed by: JASON MITCHELL GROUP 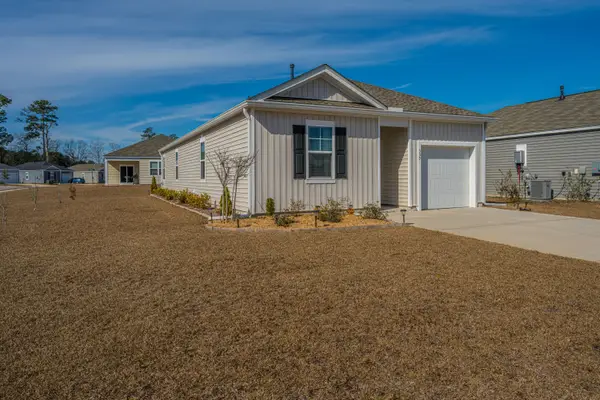 $329,900Active4 beds 2 baths1,434 sq. ft.
$329,900Active4 beds 2 baths1,434 sq. ft.335 Feldspar Lane, Ladson, SC 29456
MLS# 26002781Listed by: CAROLINA ONE REAL ESTATE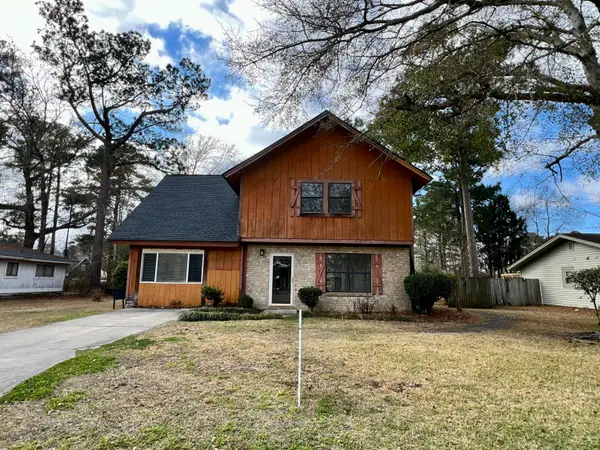 $292,000Active3 beds 3 baths1,680 sq. ft.
$292,000Active3 beds 3 baths1,680 sq. ft.303 Pembrook Street, Ladson, SC 29456
MLS# 26002304Listed by: CAROLINA ELITE REAL ESTATE- Open Sun, 1 to 3pm
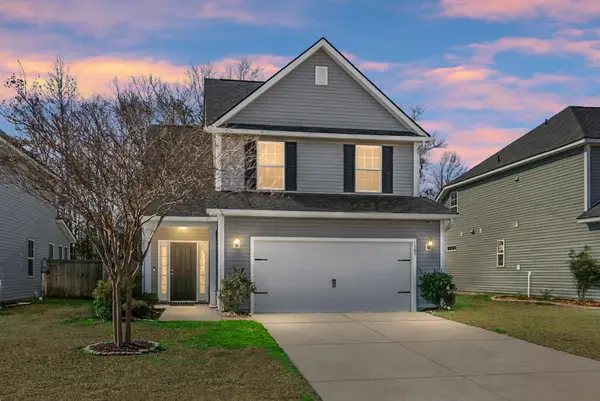 $360,000Active3 beds 3 baths1,702 sq. ft.
$360,000Active3 beds 3 baths1,702 sq. ft.1303 Discovery Drive, Ladson, SC 29456
MLS# 26002299Listed by: RE/MAX CORNERSTONE REALTY 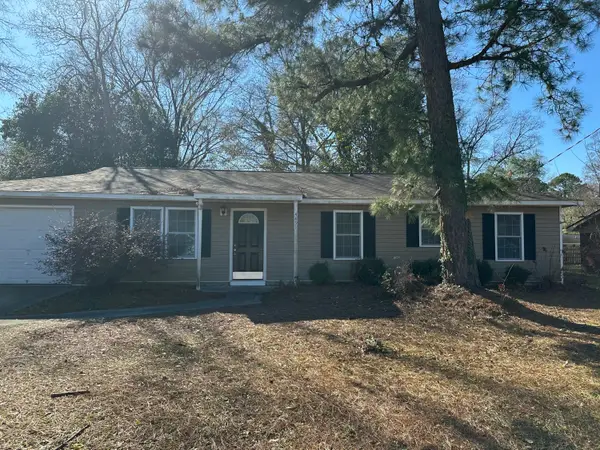 $225,000Active4 beds 2 baths1,154 sq. ft.
$225,000Active4 beds 2 baths1,154 sq. ft.4491 Hardwood Street, Ladson, SC 29456
MLS# 26002265Listed by: CAROLINA ONE REAL ESTATE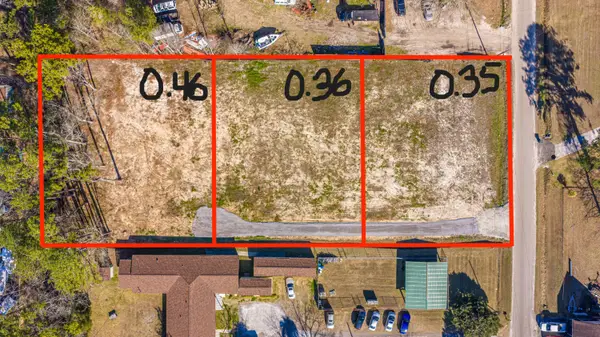 $295,000Active1.17 Acres
$295,000Active1.17 Acres9108 Canvas Lane, Ladson, SC 29456
MLS# 26002227Listed by: CAROLINA ONE REAL ESTATE

