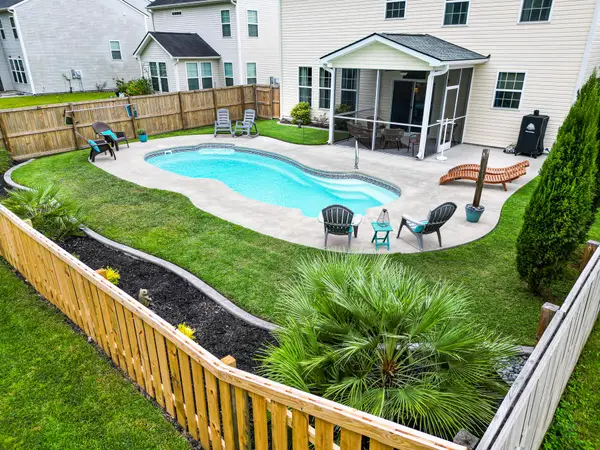359 Cohen Circle, Ladson, SC 29456
Local realty services provided by:Better Homes and Gardens Real Estate Palmetto
Listed by:kathy roberson843-779-8660
Office:carolina one real estate
MLS#:25027463
Source:SC_CTAR
359 Cohen Circle,Ladson, SC 29456
$429,000
- 4 Beds
- 3 Baths
- 2,652 sq. ft.
- Single family
- Active
Price summary
- Price:$429,000
- Price per sq. ft.:$161.76
About this home
Established neighborhood with no HOA! Recently upgraded Kitchen & Master Suite. Large Living/Dining Room, Family Room, Loft/Office, plus 4 Bedrooms! Hardwood Floors Downstairs. Granite countertops with Breakfast Bar. Stainless Appliances including Wall Oven, Microwave, New Refrigerator, Cooktop Stove. Cabinets Galore & a Walk-in Pantry. Master is 20'X18' with Wood Accent Walls & Built in Electric Fireplace. Barn Door leads to the Huge Master Bath featuring Double Glass Bowl Sinks, 8' Glass Shower, & Separate Freestanding Soaking Tub. Secondary Bedrooms accessed off Loft Living Area are exceptional size. 12'x22' Screened Porch in addition to 15'x15' Outdoor Kitchen including Bar Stool Seating, Sink, Grill,, & Covered Pergola Effect. Paved Gathering Space, Firepit, & Arbor Retreat.New Carpet upstairs, Master w/LVP. Loft is 400 sqft! Dual HVAC Systems, Downstairs Unit replaced last year. Termite Bond with Mackey & Pest Control w/Terminix. Room sizes best approximate.
Contact an agent
Home facts
- Year built:2004
- Listing ID #:25027463
- Added:1 day(s) ago
- Updated:October 10, 2025 at 02:20 AM
Rooms and interior
- Bedrooms:4
- Total bathrooms:3
- Full bathrooms:2
- Half bathrooms:1
- Living area:2,652 sq. ft.
Heating and cooling
- Cooling:Central Air
- Heating:Electric, Forced Air
Structure and exterior
- Year built:2004
- Building area:2,652 sq. ft.
- Lot area:0.2 Acres
Schools
- High school:Stratford
- Middle school:Sangaree
- Elementary school:Sangaree
Utilities
- Water:Public
- Sewer:Public Sewer
Finances and disclosures
- Price:$429,000
- Price per sq. ft.:$161.76
New listings near 359 Cohen Circle
- New
 $299,990Active4 beds 2 baths1,396 sq. ft.
$299,990Active4 beds 2 baths1,396 sq. ft.4504 Logwood Drive, Ladson, SC 29456
MLS# 25027502Listed by: THE BOULEVARD COMPANY - Open Sat, 11am to 2pmNew
 $395,000Active4 beds 2 baths1,680 sq. ft.
$395,000Active4 beds 2 baths1,680 sq. ft.234 Ponderosa Drive, Ladson, SC 29456
MLS# 25026948Listed by: CAROLINA ONE REAL ESTATE - New
 $190,000Active3 beds 3 baths1,221 sq. ft.
$190,000Active3 beds 3 baths1,221 sq. ft.75 University Drive, Ladson, SC 29456
MLS# 25026706Listed by: JEFF COOK REAL ESTATE LPT REALTY - New
 $320,000Active4 beds 2 baths1,504 sq. ft.
$320,000Active4 beds 2 baths1,504 sq. ft.4449 Garwood Drive, Ladson, SC 29456
MLS# 25026480Listed by: CAROLINA ONE REAL ESTATE - New
 $433,000Active3 beds 3 baths2,802 sq. ft.
$433,000Active3 beds 3 baths2,802 sq. ft.1504 Sanborll Landing Drive, Ladson, SC 29456
MLS# 25026424Listed by: CAROLINA ONE REAL ESTATE  $129,999Active0.69 Acres
$129,999Active0.69 Acres0 Limehouse Lane Lot 6, Ladson, SC 29456
MLS# 25026388Listed by: CAROLINA ONE REAL ESTATE $135,000Active0.48 Acres
$135,000Active0.48 Acres0 Acres Drive, Ladson, SC 29456
MLS# 25026249Listed by: RE/MAX SOUTHERN SHORES $349,000Active3 beds 3 baths1,758 sq. ft.
$349,000Active3 beds 3 baths1,758 sq. ft.1343 Discovery Drive, Ladson, SC 29456
MLS# 25026184Listed by: LPT REALTY, LLC $320,000Active3 beds 2 baths1,175 sq. ft.
$320,000Active3 beds 2 baths1,175 sq. ft.1023 Peridote Way, Ladson, SC 29456
MLS# 25026122Listed by: CAROLINA ONE REAL ESTATE
