421 Whitebark Drive, Ladson, SC 29456
Local realty services provided by:Better Homes and Gardens Real Estate Medley
Listed by: kylie hampton
Office: keller williams key
MLS#:25029760
Source:SC_CTAR
421 Whitebark Drive,Ladson, SC 29456
$274,986
- 3 Beds
- 2 Baths
- 1,672 sq. ft.
- Single family
- Active
Price summary
- Price:$274,986
- Price per sq. ft.:$164.47
About this home
Stop scrolling! You're going to love this conveniently located single-story home in Tall Pines of Ladson, offering easy access to shopping, dining, & everyday necessities! Inside, the layout was designed with functionality in mind, featuring an eat-in kitchen that flows directly into the bright great room, creating a practical, connected space for daily living.This home is truly move-in ready & worry-free! It offers true peace of mind, with a brand-new roof, new front siding & downspouts, & new hurricane-protected front windows, all completed in 2024 & backed by a transferable lifetime warranty. Additionally, the HVAC was replaced in 2020 & laminate flooring in the living area in 2017. You can buy with confidence knowing the big-ticket items are already handled!A major highlight is the fully converted garage, offering incredible income potential. This finished, heated, & cooled area features its own separate front entrance, making it the perfect setup for house hacking, a private guest suite for multi-generational living, a home-based business, a home gym, or a large fourth bedroom. This is the flex space that can help offset your mortgage.
Outside, the backyard offers plenty of room for grilling, gardening, or play. This practical home is an excellent fit for first-time buyers, those looking to downsize, or anyone needing dedicated, separate space for work or hobbies, especially with the big ticket items already handled.
Schedule your showing today!
Contact an agent
Home facts
- Year built:1984
- Listing ID #:25029760
- Added:1 day(s) ago
- Updated:November 07, 2025 at 03:32 PM
Rooms and interior
- Bedrooms:3
- Total bathrooms:2
- Full bathrooms:2
- Living area:1,672 sq. ft.
Heating and cooling
- Cooling:Central Air
- Heating:Electric
Structure and exterior
- Year built:1984
- Building area:1,672 sq. ft.
- Lot area:0.2 Acres
Schools
- High school:Stratford
- Middle school:College Park
- Elementary school:Sangaree
Utilities
- Water:Public
- Sewer:Public Sewer
Finances and disclosures
- Price:$274,986
- Price per sq. ft.:$164.47
New listings near 421 Whitebark Drive
- New
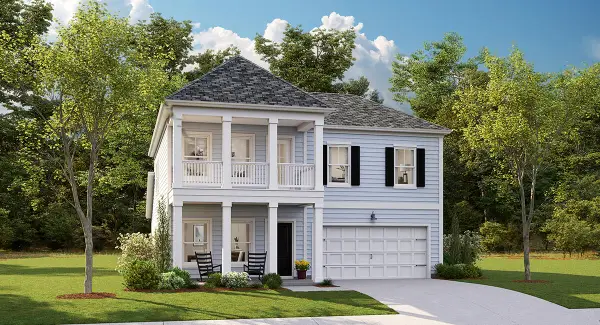 $459,140Active5 beds 4 baths2,465 sq. ft.
$459,140Active5 beds 4 baths2,465 sq. ft.1090 Red Turnstone Run, Summerville, SC 29485
MLS# 25029681Listed by: LENNAR SALES CORP. - New
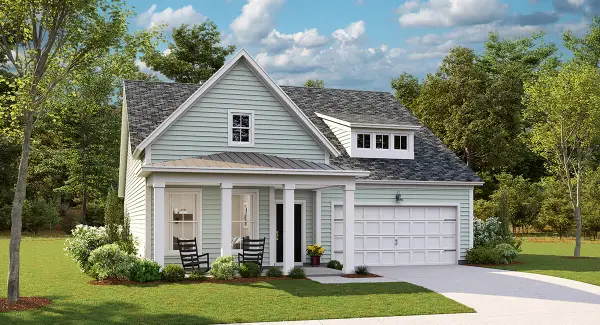 $468,570Active4 beds 3 baths2,650 sq. ft.
$468,570Active4 beds 3 baths2,650 sq. ft.1092 Red Turnstone Run, Summerville, SC 29485
MLS# 25029684Listed by: LENNAR SALES CORP. - New
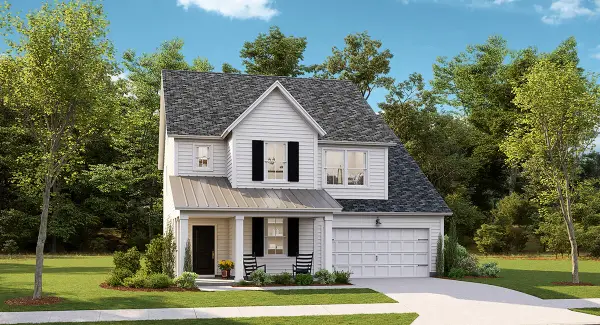 $509,660Active6 beds 5 baths3,506 sq. ft.
$509,660Active6 beds 5 baths3,506 sq. ft.1078 Red Turnstone Run, Summerville, SC 29485
MLS# 25029665Listed by: LENNAR SALES CORP. - New
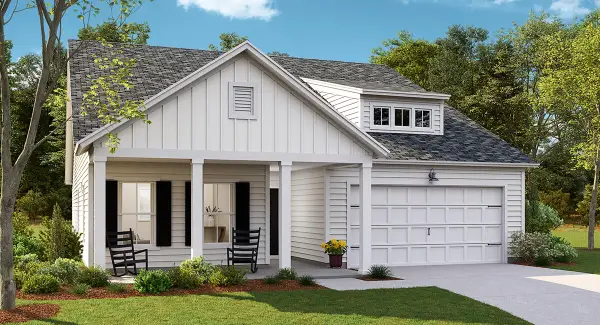 $458,440Active4 beds 3 baths2,425 sq. ft.
$458,440Active4 beds 3 baths2,425 sq. ft.1088 Red Turnstone Run, Summerville, SC 29485
MLS# 25029669Listed by: LENNAR SALES CORP. - New
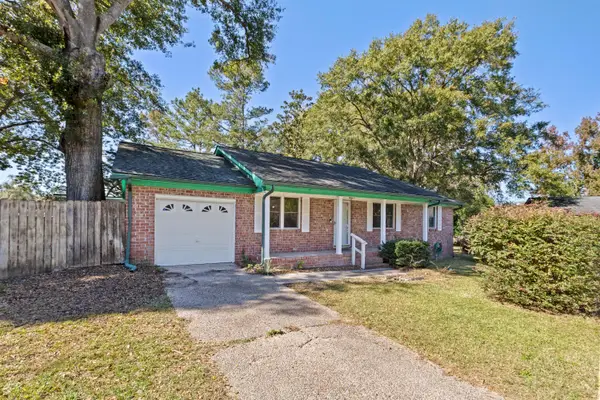 $295,000Active3 beds 2 baths1,101 sq. ft.
$295,000Active3 beds 2 baths1,101 sq. ft.107 Olde Clemson Court, Ladson, SC 29456
MLS# 25029467Listed by: CENTURY 21 PROPERTIES PLUS - New
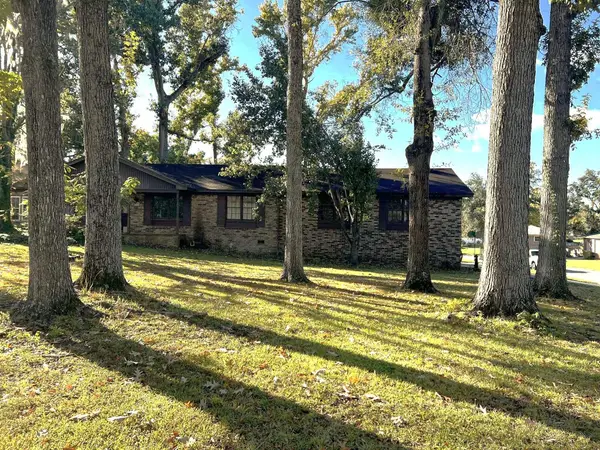 $199,990Active3 beds 2 baths1,565 sq. ft.
$199,990Active3 beds 2 baths1,565 sq. ft.115 Hartford Drive, Ladson, SC 29456
MLS# 25029215Listed by: REALTY ONE GROUP COASTAL  $199,000Pending3 beds 2 baths1,368 sq. ft.
$199,000Pending3 beds 2 baths1,368 sq. ft.226 Loblolly Circle, Ladson, SC 29456
MLS# 25029204Listed by: CAROLINA ONE REAL ESTATE- New
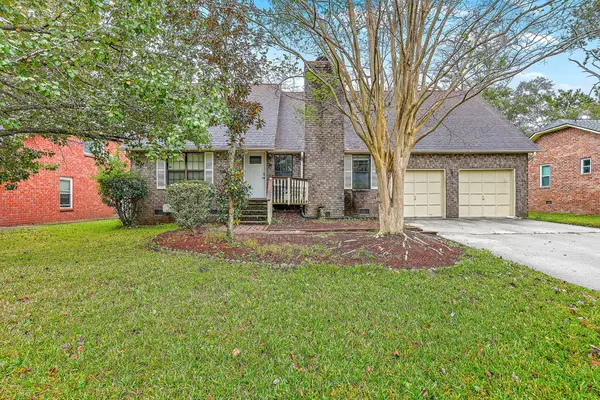 $299,000Active3 beds 2 baths1,890 sq. ft.
$299,000Active3 beds 2 baths1,890 sq. ft.1303 Sand Pine Road, Ladson, SC 29456
MLS# 25029163Listed by: DISHER HAMRICK & MYERS RES INC - New
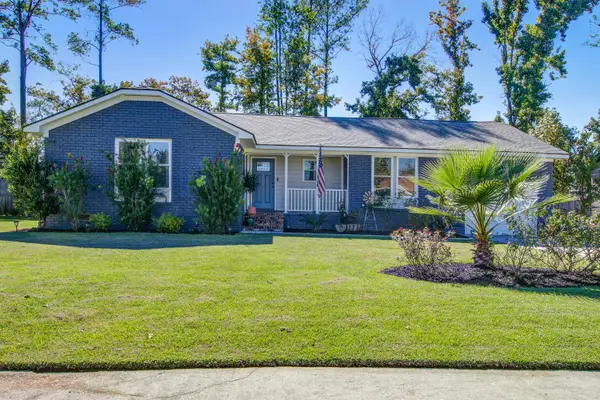 $350,000Active3 beds 2 baths1,522 sq. ft.
$350,000Active3 beds 2 baths1,522 sq. ft.142 Ponderosa Drive, Ladson, SC 29456
MLS# 25029049Listed by: SOUTHERN REAL ESTATE, LLC
