- BHGRE®
- South Carolina
- Ladson
- 803 Eastern White Pines Road
803 Eastern White Pines Road, Ladson, SC 29456
Local realty services provided by:Better Homes and Gardens Real Estate Palmetto
Listed by: lee mathis
Office: matt o'neill real estate
MLS#:25024089
Source:SC_CTAR
803 Eastern White Pines Road,Ladson, SC 29456
$377,000
- 4 Beds
- 2 Baths
- 1,897 sq. ft.
- Single family
- Active
Price summary
- Price:$377,000
- Price per sq. ft.:$198.73
About this home
***Ask about the possibility of receiving 1% reduction in interest rate and free refi.*** Updated photos coming soon!Located in Ladson, this move-in ready, ranch-style home combines functionality, space, and an unbeatable location. Sitting on a roomy lot with a large driveway and a two-car garage, this property immediately impresses with its charming exterior and great curb appeal. Inside, the open layout features crown molding, attractive flooring, and an abundance of natural light that flows throughout the home. The foyer welcomes you with a shiplap accent wall and a built-in bench, creating a warm and inviting entry.The dining room offers built-in cabinets and shelving, perfect for storage and display. The kitchen is a dream with white cabinetry, gleaming countertops,a stylish backsplash, sleek appliances, and an eat-in area that overlooks the pool and backyard. The family room is a beautiful gathering space with a vaulted ceiling, a cozy fireplace framed by large windows with backyard views, and direct access to the outdoor area.
Step outside to a fenced backyard designed for relaxation and entertainment. This private space features a patio, an above-ground pool with a pool deck, tall shady trees, and plenty of room for outdoor activities. Just off the family room is an additional bedroom, and down the hallway, you'll find the primary suite with a walk-in closet and an ensuite bath. Two more bedrooms, a full bathroom, and a laundry room complete the main level. Upstairs, the unfinished FROG provides a versatile space with a large storage area.
Located in Tall Pines, this home offers excellent convenience. Here you are less than two miles from I-26, just 3.5 miles from Nexton Square, 5.4 miles from Historic Downtown Summerville, and 13.5 miles from Charleston International Airport. With its combination of charm, comfort, and location, this property is not to be missed.
Sellers are updating property disclosure.
Contact an agent
Home facts
- Year built:1978
- Listing ID #:25024089
- Added:150 day(s) ago
- Updated:January 30, 2026 at 09:37 PM
Rooms and interior
- Bedrooms:4
- Total bathrooms:2
- Full bathrooms:2
- Living area:1,897 sq. ft.
Heating and cooling
- Cooling:Central Air
- Heating:Heat Pump
Structure and exterior
- Year built:1978
- Building area:1,897 sq. ft.
- Lot area:0.26 Acres
Schools
- High school:Stratford
- Middle school:College Park
- Elementary school:Sangaree
Utilities
- Water:Public
- Sewer:Public Sewer
Finances and disclosures
- Price:$377,000
- Price per sq. ft.:$198.73
New listings near 803 Eastern White Pines Road
- New
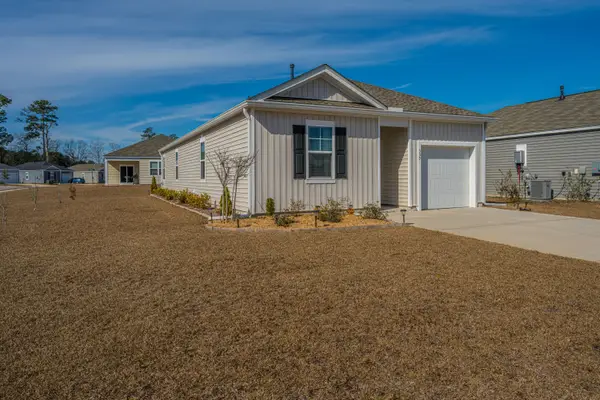 $329,900Active4 beds 2 baths1,434 sq. ft.
$329,900Active4 beds 2 baths1,434 sq. ft.335 Feldspar Lane, Ladson, SC 29456
MLS# 26002781Listed by: CAROLINA ONE REAL ESTATE - New
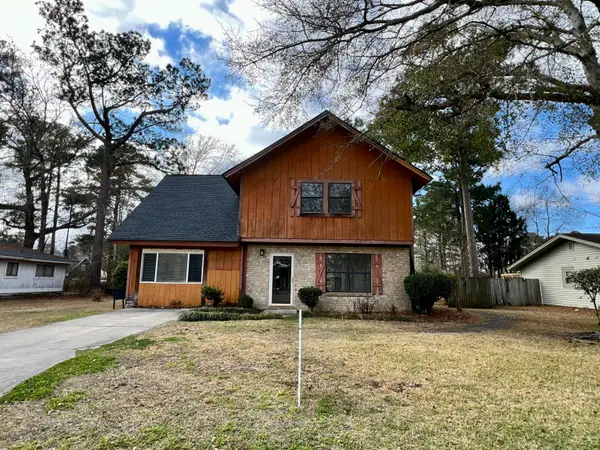 $292,000Active3 beds 3 baths1,680 sq. ft.
$292,000Active3 beds 3 baths1,680 sq. ft.303 Pembrook Street, Ladson, SC 29456
MLS# 26002304Listed by: CAROLINA ELITE REAL ESTATE - Open Sun, 11am to 1pmNew
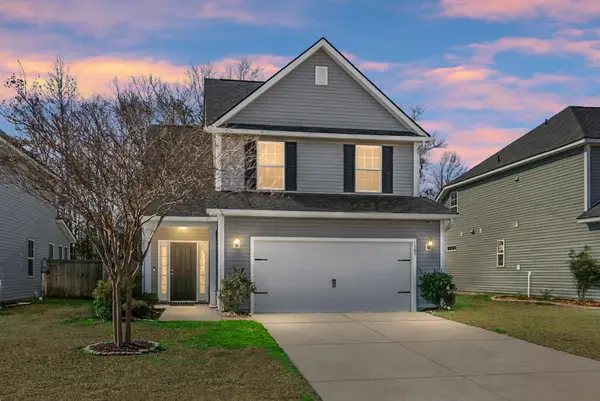 $360,000Active3 beds 3 baths1,702 sq. ft.
$360,000Active3 beds 3 baths1,702 sq. ft.1303 Discovery Drive, Ladson, SC 29456
MLS# 26002299Listed by: RE/MAX CORNERSTONE REALTY - New
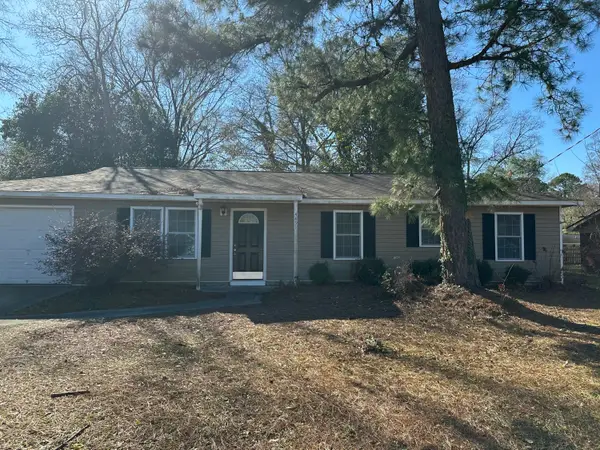 $225,000Active4 beds 2 baths1,154 sq. ft.
$225,000Active4 beds 2 baths1,154 sq. ft.4491 Hardwood Street, Ladson, SC 29456
MLS# 26002265Listed by: CAROLINA ONE REAL ESTATE - New
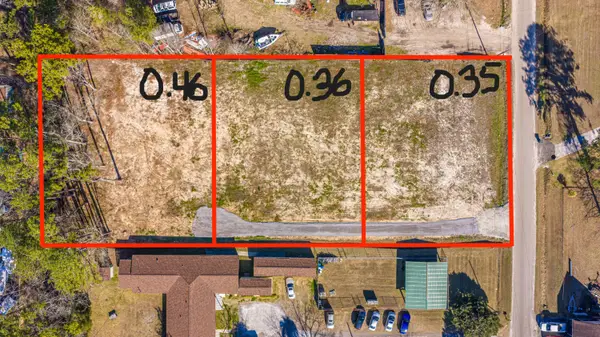 $295,000Active1.17 Acres
$295,000Active1.17 Acres9108 Canvas Lane, Ladson, SC 29456
MLS# 26002227Listed by: CAROLINA ONE REAL ESTATE - New
 $335,000Active3 beds 2 baths1,247 sq. ft.
$335,000Active3 beds 2 baths1,247 sq. ft.151 Gailmoor Drive, Ladson, SC 29456
MLS# 26001864Listed by: BRAND NAME REAL ESTATE - New
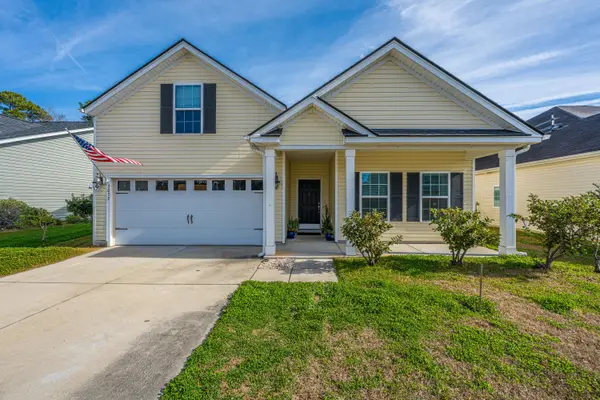 $380,000Active4 beds 2 baths1,897 sq. ft.
$380,000Active4 beds 2 baths1,897 sq. ft.3032 Adventure Way, Ladson, SC 29456
MLS# 26001852Listed by: CAROLINA ONE REAL ESTATE  $225,000Active2 beds 2 baths1,040 sq. ft.
$225,000Active2 beds 2 baths1,040 sq. ft.721 Temple Road #A, Ladson, SC 29456
MLS# 26001551Listed by: CAROLINA ONE REAL ESTATE $365,000Active5 beds 4 baths2,796 sq. ft.
$365,000Active5 beds 4 baths2,796 sq. ft.1070 Briar Rose Lane, Ladson, SC 29456
MLS# 26001553Listed by: AGENTOWNED REALTY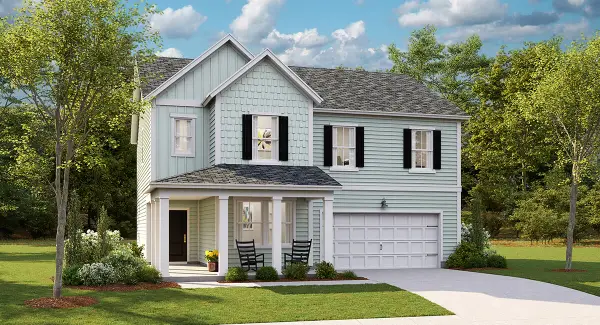 $418,525Active4 beds 3 baths2,464 sq. ft.
$418,525Active4 beds 3 baths2,464 sq. ft.1076 Red Turnstone Run, Summerville, SC 29485
MLS# 26001241Listed by: LENNAR SALES CORP.

