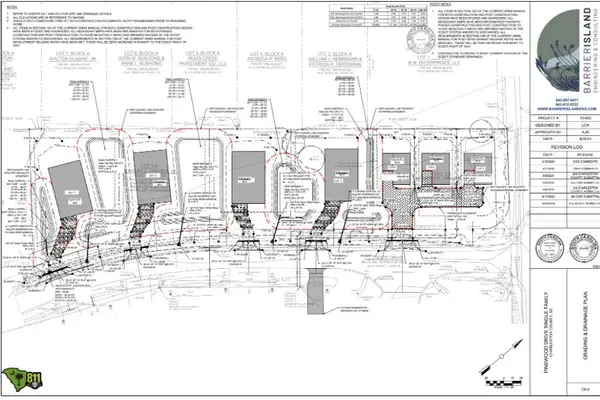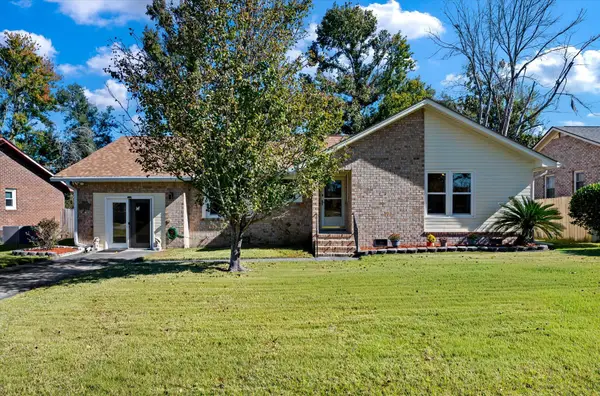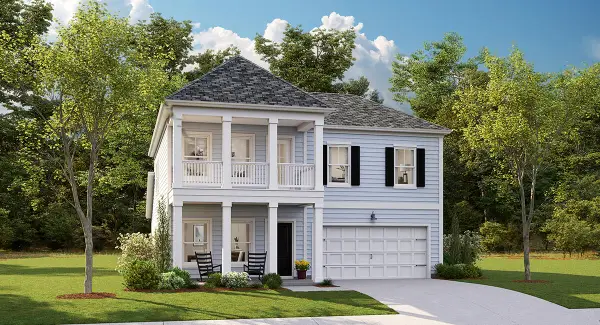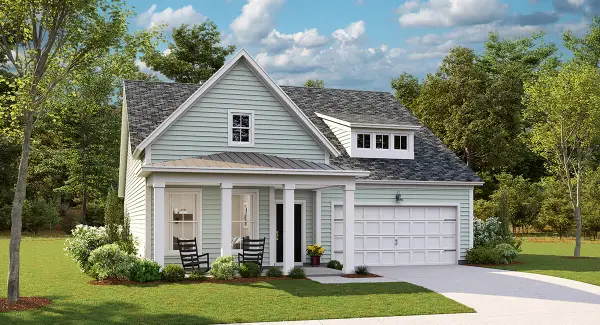9042 Parlor Drive, Ladson, SC 29456
Local realty services provided by:Better Homes and Gardens Real Estate Medley
Listed by: tony bagnano
Office: realty one group coastal
MLS#:25025149
Source:SC_CTAR
9042 Parlor Drive,Ladson, SC 29456
$315,000
- 3 Beds
- 4 Baths
- 2,466 sq. ft.
- Single family
- Active
Price summary
- Price:$315,000
- Price per sq. ft.:$127.74
About this home
MUST SEE! Don't miss your chance to own this stunning 3-story END UNIT townhome in the vibrant ''Rainbow Row'' of Ladson! With new carpet, updated flooring, and fresh paint throughout, this home is move-in ready and full of charm. Step inside to find a newly renovated foyer, and hardwood flowing seamlessly throughout the main living level--perfect for entertaining! You'll love the open concept layout, gourmet kitchen, and access to the first of TWO private balconies. Upstairs, the third floor hosts all bedrooms, including a spacious owner's suite featuring a garden tub, dual vanities, walk-in shower, generous walk-in closets, and your own PRIVATE BALCONY--the perfect place to sip your morning coffee. Outside, enjoy the privacy of your fenced-in backyard, ideal for pets, playor weekend
Contact an agent
Home facts
- Year built:2008
- Listing ID #:25025149
- Added:209 day(s) ago
- Updated:November 14, 2025 at 03:31 PM
Rooms and interior
- Bedrooms:3
- Total bathrooms:4
- Full bathrooms:2
- Half bathrooms:2
- Living area:2,466 sq. ft.
Heating and cooling
- Cooling:Central Air
- Heating:Electric
Structure and exterior
- Year built:2008
- Building area:2,466 sq. ft.
- Lot area:0.08 Acres
Schools
- High school:Ft. Dorchester
- Middle school:Oakbrook
- Elementary school:Oakbrook
Utilities
- Water:Public
- Sewer:Public Sewer
Finances and disclosures
- Price:$315,000
- Price per sq. ft.:$127.74
New listings near 9042 Parlor Drive
- New
 $299,000Active3 beds 2 baths1,400 sq. ft.
$299,000Active3 beds 2 baths1,400 sq. ft.4466 Mixedwood Drive, Ladson, SC 29456
MLS# 25030176Listed by: CENTURY 21 PROPERTIES PLUS - New
 $250,000Active4 beds 2 baths1,650 sq. ft.
$250,000Active4 beds 2 baths1,650 sq. ft.53 University Drive, Ladson, SC 29456
MLS# 25030172Listed by: NEXTHOME THE AGENCY GROUP - New
 $252,000Active3 beds 2 baths1,230 sq. ft.
$252,000Active3 beds 2 baths1,230 sq. ft.121 University Drive, Ladson, SC 29456
MLS# 25030158Listed by: JEFF COOK REAL ESTATE LPT REALTY - New
 $359,900Active4 beds 2 baths1,668 sq. ft.
$359,900Active4 beds 2 baths1,668 sq. ft.619 Piedmont Lane, Ladson, SC 29456
MLS# 25030145Listed by: CAROLINA ONE REAL ESTATE - New
 $1,000,000Active5.63 Acres
$1,000,000Active5.63 Acres126 Moses, Ladson, SC 29456
MLS# 25030131Listed by: KELLER WILLIAMS REALTY CHARLESTON WEST ASHLEY - New
 $285,000Active3 beds 2 baths1,097 sq. ft.
$285,000Active3 beds 2 baths1,097 sq. ft.482 Courtland Drive, Summerville, SC 29486
MLS# 25030000Listed by: AGENTOWNED REALTY - New
 $399,000Active1.15 Acres
$399,000Active1.15 Acres3219 Pinewood Drive, Ladson, SC 29456
MLS# 25029909Listed by: CHAMBERLAIN CHESNUT REAL ESTATE - New
 $274,986Active3 beds 2 baths1,672 sq. ft.
$274,986Active3 beds 2 baths1,672 sq. ft.421 Whitebark Drive, Ladson, SC 29456
MLS# 25029760Listed by: KELLER WILLIAMS KEY - New
 $459,140Active5 beds 4 baths2,465 sq. ft.
$459,140Active5 beds 4 baths2,465 sq. ft.1090 Red Turnstone Run, Summerville, SC 29485
MLS# 25029681Listed by: LENNAR SALES CORP. - New
 $468,570Active4 beds 3 baths2,650 sq. ft.
$468,570Active4 beds 3 baths2,650 sq. ft.1092 Red Turnstone Run, Summerville, SC 29485
MLS# 25029684Listed by: LENNAR SALES CORP.
