9079 Parlor Drive, Ladson, SC 29456
Local realty services provided by:Better Homes and Gardens Real Estate Medley
Listed by: melissa pugh
Office: realty one group coastal
MLS#:25017666
Source:SC_CTAR
9079 Parlor Drive,Ladson, SC 29456
$267,000
- 3 Beds
- 3 Baths
- 1,530 sq. ft.
- Single family
- Active
Price summary
- Price:$267,000
- Price per sq. ft.:$174.51
About this home
Welcome to your dream home! This meticulously maintained end-unit townhouse offers the perfect blend of modern living and natural tranquility. Freshly painted throughout, this inviting residence greets you with gleaming hardwood flooring that enhances the spacious main living area, creating an atmosphere of warmth and elegance.The heart of this home is its open floor plan, designed for both comfort and functionality. The upgraded cabinets and stunning granite countertops in the kitchen provide a stylish yet practical space for culinary creations. With a convenient sliding glass door leading to the rear patio, you can easily enjoy your morning coffee or entertain friends.The patio not only offers a serene escape, but it also features additional storage for all your outdoor essentials.
Privacy is paramount here, as the townhouse is thoughtfully backed up to a lush wooded area, ensuring a peaceful retreat from the hustle and bustle of daily life. All bedrooms are located upstairs, allowing for a quiet sanctuary away from the common areas.
The large primary bedroom is truly a standout feature, boasting vaulted ceilings that elevate the space and double walk-in closets that cater to all your storage needs. The en-suite bath is a private oasis, perfect for unwinding after a long day. Two additional guest bedrooms provide ample space for guests or a home office, and are accompanied by a well-appointed full bathroom.
This townhouse is not just a home; it's a lifestyle. Location is key, and this gem is ideally situated close to shopping, a variety of restaurants, Boeing, Charleston International Airport, and the Charleston Air Force Base. The HOA covers Lawn maintenance, Yearly Pressure washing and termite bond!
Don't miss this incredible opportunity to own a piece of paradise in a fantastic LOW MONTHLY HOA community. Schedule a viewing today and step into the next chapter of your life in this delightful townhouse that combines comfort, convenience, and charm. Your new adventure awaits!
Contact an agent
Home facts
- Year built:2015
- Listing ID #:25017666
- Added:208 day(s) ago
- Updated:January 18, 2026 at 01:15 AM
Rooms and interior
- Bedrooms:3
- Total bathrooms:3
- Full bathrooms:2
- Half bathrooms:1
- Living area:1,530 sq. ft.
Heating and cooling
- Cooling:Central Air
Structure and exterior
- Year built:2015
- Building area:1,530 sq. ft.
- Lot area:0.08 Acres
Schools
- High school:Ft. Dorchester
- Middle school:Oakbrook
- Elementary school:Oakbrook
Utilities
- Water:Public
- Sewer:Public Sewer
Finances and disclosures
- Price:$267,000
- Price per sq. ft.:$174.51
New listings near 9079 Parlor Drive
- New
 $225,000Active2 beds 2 baths1,040 sq. ft.
$225,000Active2 beds 2 baths1,040 sq. ft.721 Temple Road #A, Ladson, SC 29456
MLS# 26001551Listed by: CAROLINA ONE REAL ESTATE - New
 $365,000Active5 beds 4 baths2,796 sq. ft.
$365,000Active5 beds 4 baths2,796 sq. ft.1070 Briar Rose Lane, Ladson, SC 29456
MLS# 26001553Listed by: AGENTOWNED REALTY - New
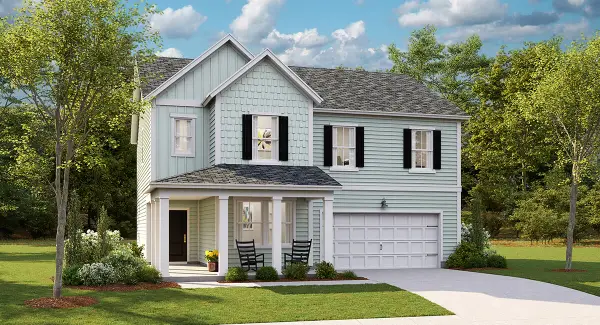 $428,525Active4 beds 3 baths2,464 sq. ft.
$428,525Active4 beds 3 baths2,464 sq. ft.1076 Red Turnstone Run, Summerville, SC 29485
MLS# 26001241Listed by: LENNAR SALES CORP. - New
 $325,000Active3 beds 2 baths1,541 sq. ft.
$325,000Active3 beds 2 baths1,541 sq. ft.75 University Drive, Ladson, SC 29456
MLS# 26001243Listed by: RE/MAX SOUTHERN SHORES - New
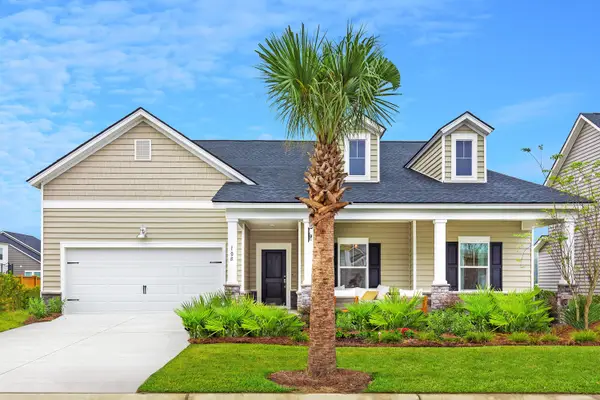 $526,785Active4 beds 4 baths2,800 sq. ft.
$526,785Active4 beds 4 baths2,800 sq. ft.1042 Red Turnstone Run, Summerville, SC 29485
MLS# 26001221Listed by: LENNAR SALES CORP. - New
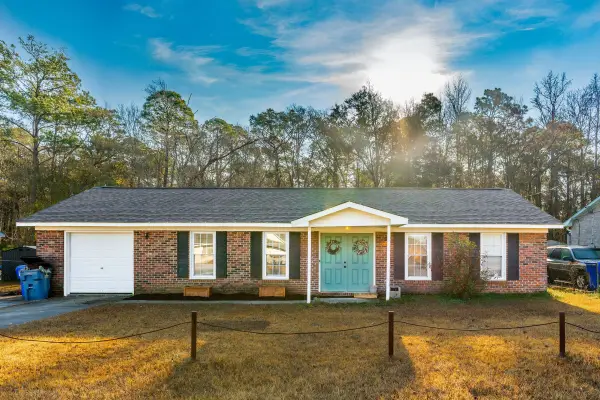 $265,000Active3 beds 2 baths1,125 sq. ft.
$265,000Active3 beds 2 baths1,125 sq. ft.9732 Berrywood Drive, Ladson, SC 29456
MLS# 26001157Listed by: KELLER WILLIAMS REALTY CHARLESTON - New
 $303,000Active3 beds 2 baths1,204 sq. ft.
$303,000Active3 beds 2 baths1,204 sq. ft.4405 Clovewood Street, Ladson, SC 29456
MLS# 26000867Listed by: JOHNSON & WILSON REAL ESTATE CO LLC 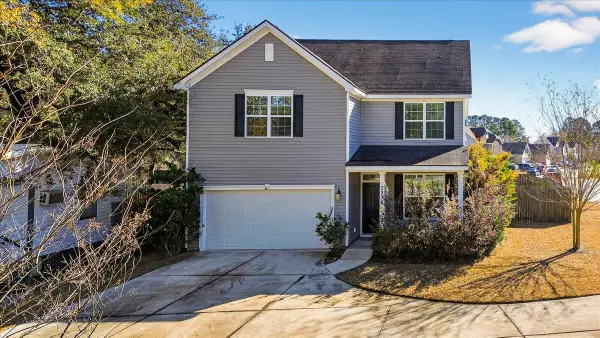 $365,000Active3 beds 3 baths2,124 sq. ft.
$365,000Active3 beds 3 baths2,124 sq. ft.3315 Von Ohsen Road, Summerville, SC 29485
MLS# 26000624Listed by: JEFF COOK REAL ESTATE LPT REALTY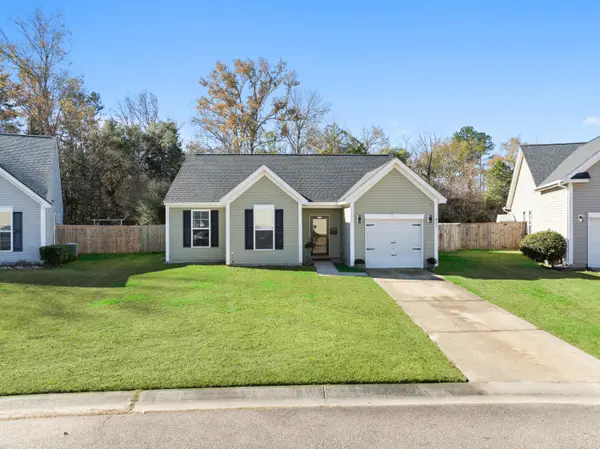 $320,000Pending3 beds 2 baths1,280 sq. ft.
$320,000Pending3 beds 2 baths1,280 sq. ft.437 Village Park Drive, Ladson, SC 29456
MLS# 26000256Listed by: THE HUSTED TEAM POWERED BY KELLER WILLIAMS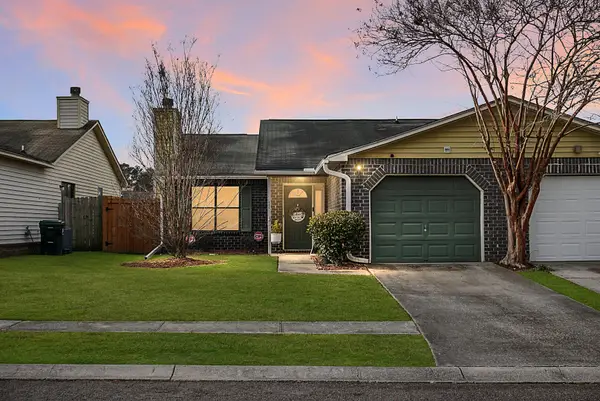 Listed by BHGRE$240,000Active2 beds 2 baths1,044 sq. ft.
Listed by BHGRE$240,000Active2 beds 2 baths1,044 sq. ft.827 Winthrop Street #A, Ladson, SC 29456
MLS# 26000195Listed by: BETTER HOMES AND GARDENS REAL ESTATE PALMETTO
