9120 Parlor Drive, Ladson, SC 29456
Local realty services provided by:Better Homes and Gardens Real Estate Medley
Listed by: chris butac
Office: brand name real estate
MLS#:24016174
Source:SC_CTAR
9120 Parlor Drive,Ladson, SC 29456
$299,900
- 3 Beds
- 4 Baths
- 2,466 sq. ft.
- Single family
- Pending
Price summary
- Price:$299,900
- Price per sq. ft.:$121.61
About this home
Welcome home! This huge, three story end unit townhouse with a two car garage and one of the largest lots is located in the highly sought after Tranquil Hill Plantation and Dorchester School District 2! The first floor features a bonus room with a half bath and a patio. This would be a great room for an office, playroom, home gym, media room, or guest room! As you make your way to the second floor, you'll love the open floor plan which offers you great flexibility in use depending upon your family's needs. The kitchen has ample counter and cabinet space so everything will have a place. A second half bath is also located on the second floor. The third floor features 3 bedrooms, 2 full bathrooms, and the laundry room. The master bedroom has an ensuite with dual vanities, garden tub, separate shower, and walk-in closet. The secondary rooms are down the hall, across from the master bedroom. These two bedrooms share the other full bathroom. The second and third floor have balconies - perfect places sit back and unwind. This townhouse is one of three groups that only has one shared wall neighbor which is great for a little added privacy! As of May 2024, the roof has been replaced so you don't have to worry about roof maintenance for a while! Tranquil Hill Plantation is a part of an HOA which includes the pool, dog park, lawn maintenance, and insurance for the exterior of your home. The neighborhood is conveniently located to shopping, restaurants, medical centers, and interstates. It's also only a short drive to the Air Force Base and Boeing!
SELLER'S ARE MOTIVATED.
*Note: Listing agent owns property.
Contact an agent
Home facts
- Year built:2008
- Listing ID #:24016174
- Added:573 day(s) ago
- Updated:January 08, 2026 at 08:34 AM
Rooms and interior
- Bedrooms:3
- Total bathrooms:4
- Full bathrooms:2
- Half bathrooms:2
- Living area:2,466 sq. ft.
Heating and cooling
- Cooling:Central Air
Structure and exterior
- Year built:2008
- Building area:2,466 sq. ft.
- Lot area:0.12 Acres
Schools
- High school:Ft. Dorchester
- Middle school:Oakbrook
- Elementary school:Oakbrook
Utilities
- Water:Public
- Sewer:Public Sewer
Finances and disclosures
- Price:$299,900
- Price per sq. ft.:$121.61
New listings near 9120 Parlor Drive
- New
 $225,000Active2 beds 2 baths1,040 sq. ft.
$225,000Active2 beds 2 baths1,040 sq. ft.721 Temple Road #A, Ladson, SC 29456
MLS# 26001551Listed by: CAROLINA ONE REAL ESTATE - New
 $365,000Active5 beds 4 baths2,796 sq. ft.
$365,000Active5 beds 4 baths2,796 sq. ft.1070 Briar Rose Lane, Ladson, SC 29456
MLS# 26001553Listed by: AGENTOWNED REALTY - New
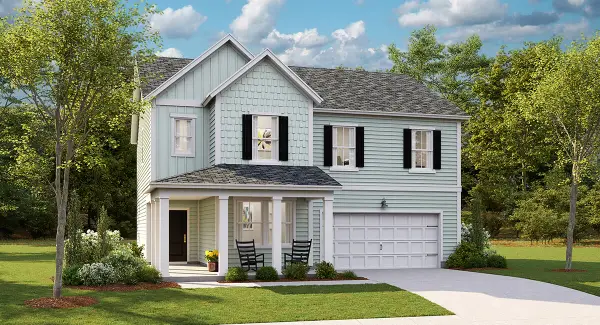 $428,525Active4 beds 3 baths2,464 sq. ft.
$428,525Active4 beds 3 baths2,464 sq. ft.1076 Red Turnstone Run, Summerville, SC 29485
MLS# 26001241Listed by: LENNAR SALES CORP. - New
 $325,000Active3 beds 2 baths1,541 sq. ft.
$325,000Active3 beds 2 baths1,541 sq. ft.75 University Drive, Ladson, SC 29456
MLS# 26001243Listed by: RE/MAX SOUTHERN SHORES - New
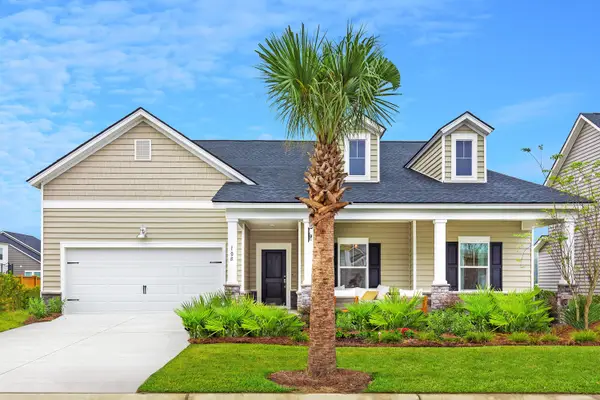 $526,785Active4 beds 4 baths2,800 sq. ft.
$526,785Active4 beds 4 baths2,800 sq. ft.1042 Red Turnstone Run, Summerville, SC 29485
MLS# 26001221Listed by: LENNAR SALES CORP. - New
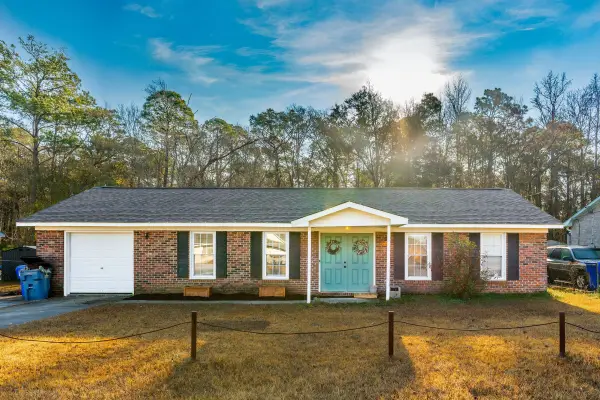 $265,000Active3 beds 2 baths1,125 sq. ft.
$265,000Active3 beds 2 baths1,125 sq. ft.9732 Berrywood Drive, Ladson, SC 29456
MLS# 26001157Listed by: KELLER WILLIAMS REALTY CHARLESTON - New
 $303,000Active3 beds 2 baths1,204 sq. ft.
$303,000Active3 beds 2 baths1,204 sq. ft.4405 Clovewood Street, Ladson, SC 29456
MLS# 26000867Listed by: JOHNSON & WILSON REAL ESTATE CO LLC 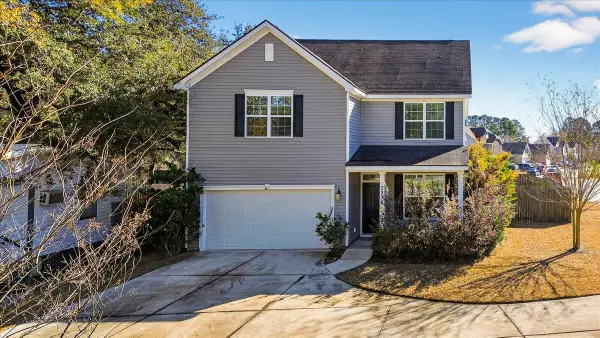 $365,000Active3 beds 3 baths2,124 sq. ft.
$365,000Active3 beds 3 baths2,124 sq. ft.3315 Von Ohsen Road, Summerville, SC 29485
MLS# 26000624Listed by: JEFF COOK REAL ESTATE LPT REALTY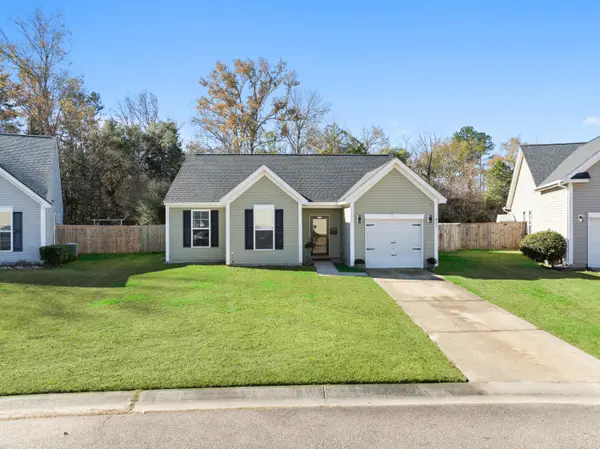 $320,000Pending3 beds 2 baths1,280 sq. ft.
$320,000Pending3 beds 2 baths1,280 sq. ft.437 Village Park Drive, Ladson, SC 29456
MLS# 26000256Listed by: THE HUSTED TEAM POWERED BY KELLER WILLIAMS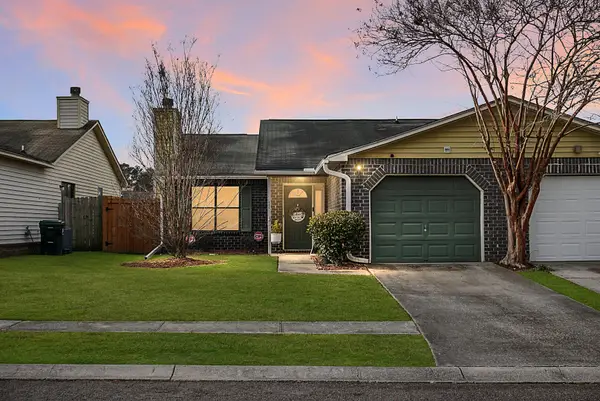 Listed by BHGRE$240,000Active2 beds 2 baths1,044 sq. ft.
Listed by BHGRE$240,000Active2 beds 2 baths1,044 sq. ft.827 Winthrop Street #A, Ladson, SC 29456
MLS# 26000195Listed by: BETTER HOMES AND GARDENS REAL ESTATE PALMETTO
