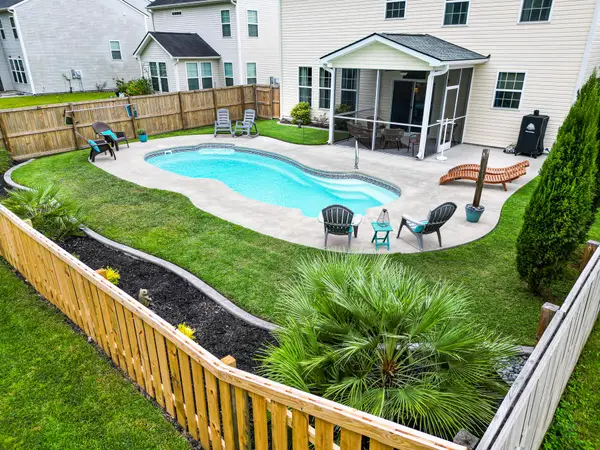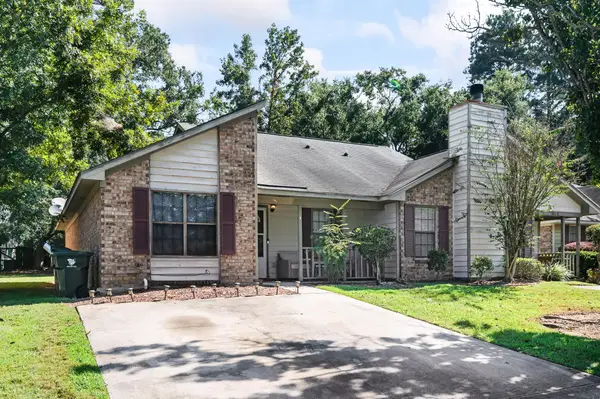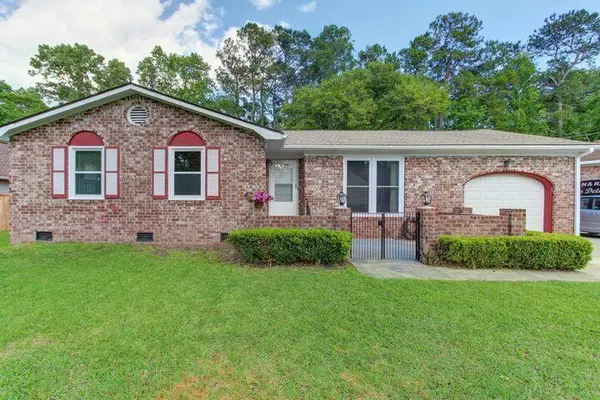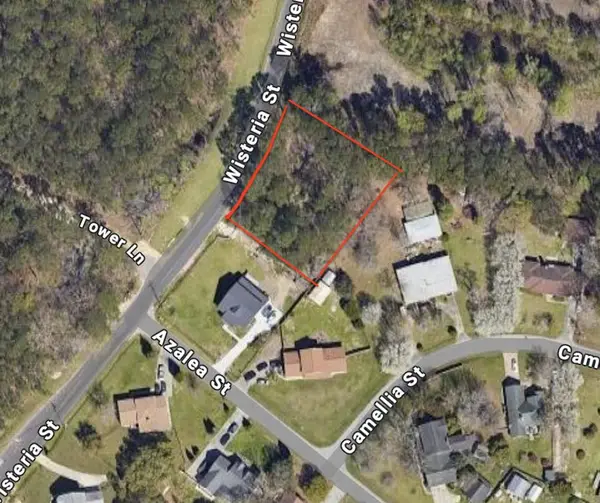9806 Sickle Drive, Ladson, SC 29456
Local realty services provided by:Better Homes and Gardens Real Estate Palmetto
Listed by:nate gainey
Office:three real estate llc.
MLS#:25022536
Source:SC_CTAR
9806 Sickle Drive,Ladson, SC 29456
$360,000
- 4 Beds
- 3 Baths
- - sq. ft.
- Single family
- Sold
Sorry, we are unable to map this address
Price summary
- Price:$360,000
About this home
Welcome to the Elston--a thoughtfully crafted two-story home in the lively McKewn community, where comfort meets contemporary design. Offering four generously sized bedrooms and two-and-a-half bathrooms, this home is designed to suit both everyday living and special occasions.The first floor showcases a bright, open layout that connects the living room, dining area, and a stylish kitchen outfitted with modern appliances, abundant cabinetry, and ample counter space. Large windows frame views of the backyard, creating the perfect backdrop for family meals or casual gatherings.Upstairs, the owner's suite is a peaceful retreat with a spacious walk-in closet and a luxurious bathroom reminiscent of a spa. Three additional bedrooms provide plenty of options for guests, children, or a home office, while a full bath and conveniently located laundry room complete the second level.
Living in McKewn means enjoying an array of resort-inspired amenitiescool off in the sparkling pool, challenge friends to an indoor pickleball match, unwind by the fire pit, or host a cookout in the outdoor kitchen. There's also a park, soccer field, and more, ensuring there's something for everyone.
This Elston home blends modern elegance with everyday practicality, offering the perfect balance of relaxation, recreation, and style. Hurry an book your showing today!
Contact an agent
Home facts
- Year built:2019
- Listing ID #:25022536
- Added:45 day(s) ago
- Updated:September 29, 2025 at 09:21 PM
Rooms and interior
- Bedrooms:4
- Total bathrooms:3
- Full bathrooms:2
- Half bathrooms:1
Heating and cooling
- Cooling:Central Air
- Heating:Forced Air
Structure and exterior
- Year built:2019
Schools
- High school:Ft. Dorchester
- Middle school:Oakbrook
- Elementary school:Joseph Pye
Utilities
- Water:Public
- Sewer:Public Sewer
Finances and disclosures
- Price:$360,000
New listings near 9806 Sickle Drive
- New
 $433,000Active3 beds 3 baths2,802 sq. ft.
$433,000Active3 beds 3 baths2,802 sq. ft.1504 Sanborll Landing Drive, Ladson, SC 29456
MLS# 25026424Listed by: CAROLINA ONE REAL ESTATE - New
 $129,999Active0.69 Acres
$129,999Active0.69 Acres0 Limehouse Lane Lot 6, Ladson, SC 29456
MLS# 25026388Listed by: CAROLINA ONE REAL ESTATE - New
 $135,000Active0.48 Acres
$135,000Active0.48 Acres0 Acres Drive, Ladson, SC 29456
MLS# 25026249Listed by: RE/MAX SOUTHERN SHORES - New
 $349,000Active3 beds 3 baths1,758 sq. ft.
$349,000Active3 beds 3 baths1,758 sq. ft.1343 Discovery Drive, Ladson, SC 29456
MLS# 25026184Listed by: LPT REALTY, LLC - New
 $320,000Active3 beds 2 baths1,175 sq. ft.
$320,000Active3 beds 2 baths1,175 sq. ft.1023 Peridote Way, Ladson, SC 29456
MLS# 25026122Listed by: CAROLINA ONE REAL ESTATE - New
 $260,000Active2 beds 2 baths1,066 sq. ft.
$260,000Active2 beds 2 baths1,066 sq. ft.402 Miami Street #A, Ladson, SC 29456
MLS# 25025938Listed by: AGENTOWNED REALTY CO. PREMIER GROUP, INC. - New
 $310,000Active3 beds 3 baths1,405 sq. ft.
$310,000Active3 beds 3 baths1,405 sq. ft.107 Tall Pines Road, Ladson, SC 29456
MLS# 25025639Listed by: THE HUSTED TEAM POWERED BY KELLER WILLIAMS  $70,000Active0.47 Acres
$70,000Active0.47 Acres0 Wisteria Street, Ladson, SC 29456
MLS# 25025591Listed by: DUNES COMMERCIAL PROPERTIES $323,000Active3 beds 2 baths1,604 sq. ft.
$323,000Active3 beds 2 baths1,604 sq. ft.1086 Briar Rose Lane, Ladson, SC 29456
MLS# 25025343Listed by: MILER PROPERTIES, INC.- Open Tue, 8am to 7pm
 $335,000Active4 beds 2 baths1,577 sq. ft.
$335,000Active4 beds 2 baths1,577 sq. ft.218 Lodgepole Road, Ladson, SC 29456
MLS# 25025263Listed by: OPENDOOR BROKERAGE, LLC
