9915 Honeylocust Lane, Ladson, SC 29456
Local realty services provided by:Better Homes and Gardens Real Estate Medley
Listed by:lauren wagner
Office:realty one group coastal
MLS#:25019040
Source:SC_CTAR
Price summary
- Price:$399,500
- Price per sq. ft.:$196.22
About this home
Spectacular and spacious 4 Bedroom, 2.5 Bath home has been meticulously cared for, freshly painted and is ready for you to move right in. A two story foyer greets you as you make your way into the open kitchen with white cabinetry, granite counters, an extra long breakfast bar, pantry and gas range. The kitchen features dimmers and flows seamlessly into the sunny living room complete w. luxury vinyl plank flooring, a new hunter ceiling fan on one side, and an open dining area on the other side. Upstairs primary suite features a tray ceiling, WIC, dual sinks, walk in shower with seating bench, linen closet and new ceiling fan. This particular floor plan offers oversized bedrooms, extra storage closets within the home, tankless hot water heater, and a screened in porch leadingout to a large fenced-in backyard, perfect for outdoor entertaining.
Come join the coveted Coosaw Preserve community at their Lodge Clubhouse featuring a family friendly pool w.covered picnic area that can be reserved for events, a playground, walking areas, ponds, and community events throughout the year. DD2 Schools, close to I-26, Boeing, Bosch, Joint Base Charleston, tons of shopping, restaurants and downtown areas.
Contact an agent
Home facts
- Year built:2018
- Listing ID #:25019040
- Added:77 day(s) ago
- Updated:September 25, 2025 at 04:42 PM
Rooms and interior
- Bedrooms:4
- Total bathrooms:3
- Full bathrooms:2
- Half bathrooms:1
- Living area:2,036 sq. ft.
Heating and cooling
- Cooling:Central Air
Structure and exterior
- Year built:2018
- Building area:2,036 sq. ft.
- Lot area:0.11 Acres
Schools
- High school:Ft. Dorchester
- Middle school:River Oaks
- Elementary school:Joseph Pye
Utilities
- Water:Public
- Sewer:Public Sewer
Finances and disclosures
- Price:$399,500
- Price per sq. ft.:$196.22
New listings near 9915 Honeylocust Lane
- New
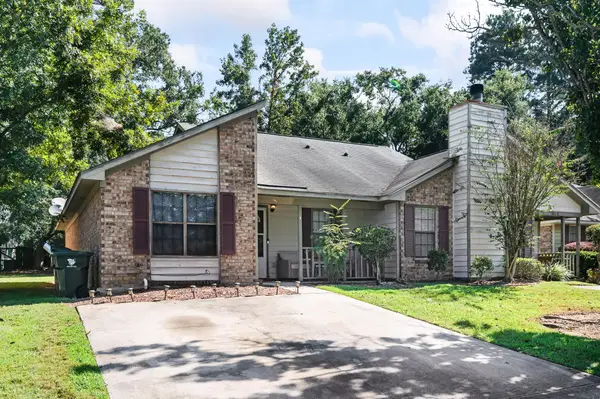 $260,000Active2 beds 2 baths1,066 sq. ft.
$260,000Active2 beds 2 baths1,066 sq. ft.402 Miami Street #A, Ladson, SC 29456
MLS# 25025938Listed by: AGENTOWNED REALTY CO. PREMIER GROUP, INC. - New
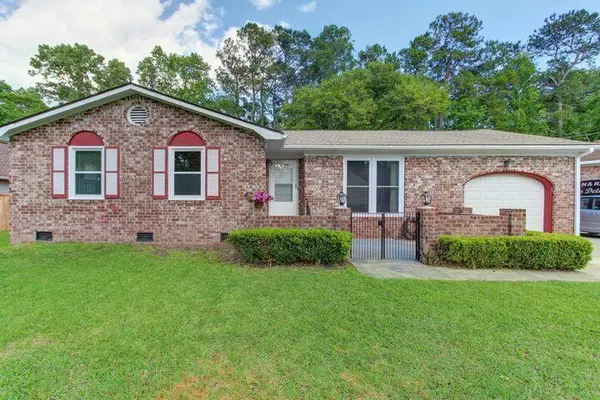 $310,000Active3 beds 3 baths1,405 sq. ft.
$310,000Active3 beds 3 baths1,405 sq. ft.107 Tall Pines Road, Ladson, SC 29456
MLS# 25025639Listed by: THE HUSTED TEAM POWERED BY KELLER WILLIAMS - New
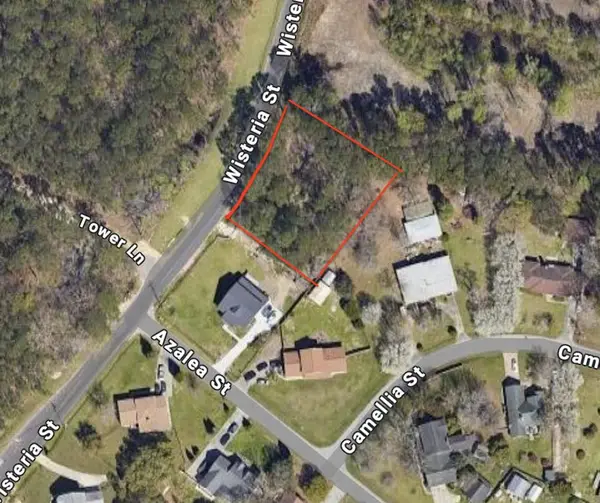 $70,000Active0.47 Acres
$70,000Active0.47 Acres0 Wisteria Street, Ladson, SC 29456
MLS# 25025591Listed by: DUNES COMMERCIAL PROPERTIES - New
 $323,000Active3 beds 2 baths1,604 sq. ft.
$323,000Active3 beds 2 baths1,604 sq. ft.1086 Briar Rose Lane, Ladson, SC 29456
MLS# 25025343Listed by: MILER PROPERTIES, INC. - Open Fri, 8am to 7pmNew
 $337,000Active4 beds 2 baths1,577 sq. ft.
$337,000Active4 beds 2 baths1,577 sq. ft.218 Lodgepole Road, Ladson, SC 29456
MLS# 25025263Listed by: OPENDOOR BROKERAGE, LLC  $339,990Active4 beds 2 baths1,512 sq. ft.
$339,990Active4 beds 2 baths1,512 sq. ft.4553 Waddling Way, Summerville, SC 29485
MLS# 25024641Listed by: TABBY REALTY LLC- Open Sat, 12 to 3pm
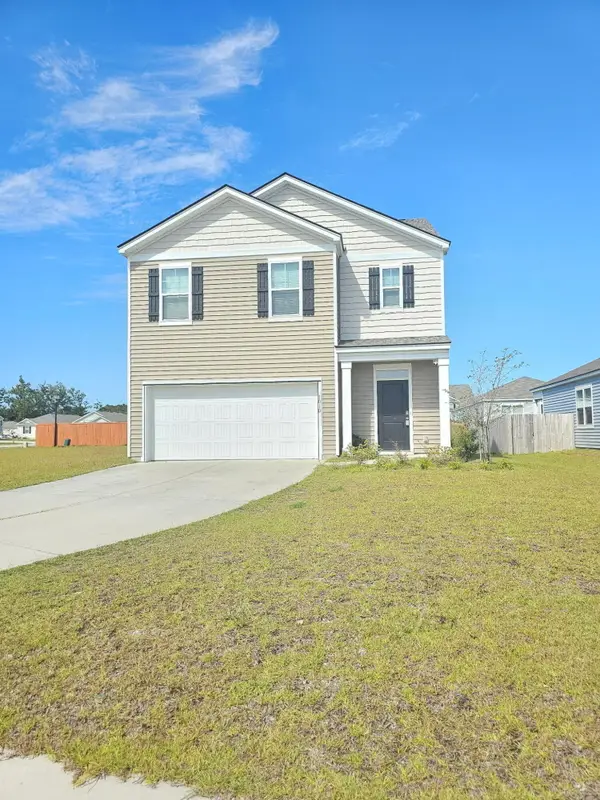 $408,000Active5 beds 3 baths2,394 sq. ft.
$408,000Active5 beds 3 baths2,394 sq. ft.1010 Peridote Way, Ladson, SC 29456
MLS# 25024594Listed by: AGENT GROUP REALTY CHARLESTON  $389,950Active4 beds 3 baths2,734 sq. ft.
$389,950Active4 beds 3 baths2,734 sq. ft.2100 Clipstone Drive, Ladson, SC 29456
MLS# 25024578Listed by: REDFIN CORPORATION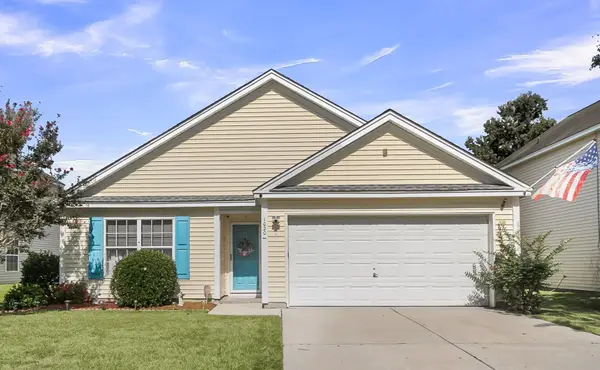 $335,000Active3 beds 2 baths1,618 sq. ft.
$335,000Active3 beds 2 baths1,618 sq. ft.1020 Friartuck Trail, Ladson, SC 29456
MLS# 25024437Listed by: CAROLINA ONE REAL ESTATE $310,000Active4 beds 2 baths1,748 sq. ft.
$310,000Active4 beds 2 baths1,748 sq. ft.607 Piedmont Lane, Ladson, SC 29456
MLS# 25024383Listed by: COASTAL CONNECTIONS REAL ESTATE
